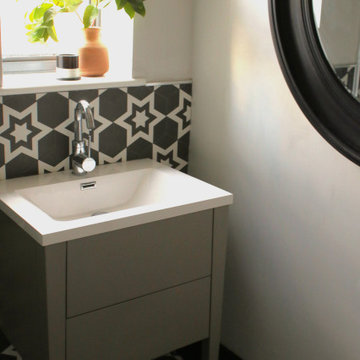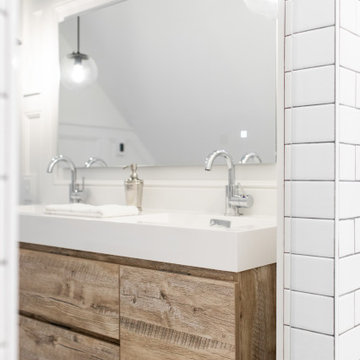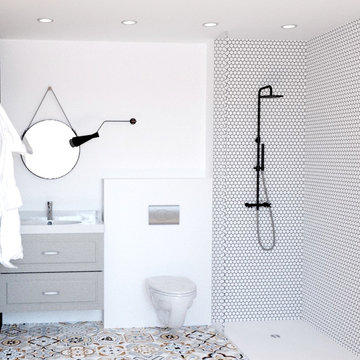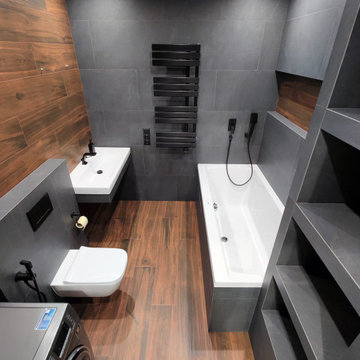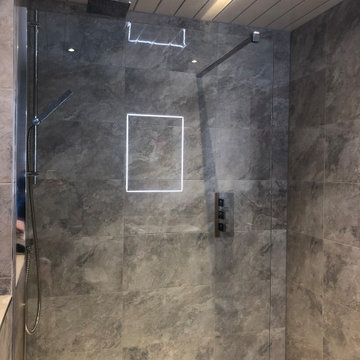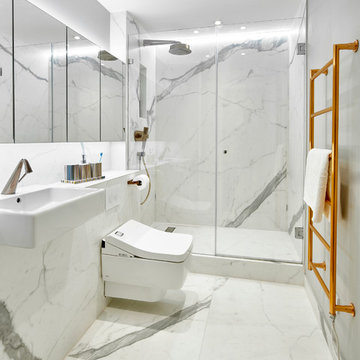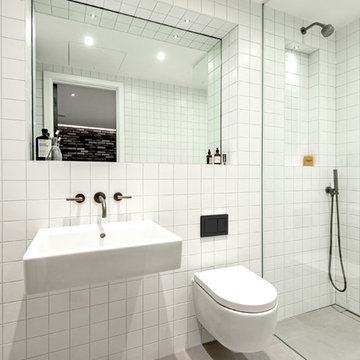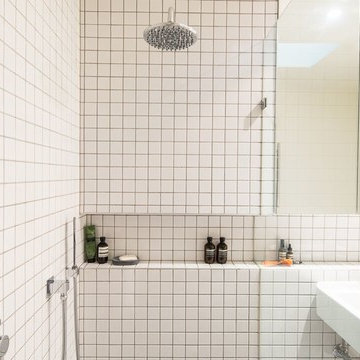413 Billeder af badeværelse med en væghængt håndvask og flisebordplade
Sorteret efter:
Budget
Sorter efter:Populær i dag
61 - 80 af 413 billeder
Item 1 ud af 3

Shortlisted for the prestigious RIBA House of the Year, and winning a RIBA London Award, Sunday Times homes commendation, Manser Medal Shortlisting and NLA nomination the handmade Makers House is a new build detached family home in East London.
Having bought the site in 2012, David and Sophie won planning permission, raised finance and built the 2,390 sqft house – by hand as the main contractor – over the following four years. They set their own brief – to explore the ideal texture and atmosphere of domestic architecture. This experimental objective was achieved while simultaneously satisfying the constraints of speculative residential development.
The house’s asymmetric form is an elegant solution – it emerged from scrupulous computer analysis of the site’s constraints (proximity to listed buildings; neighbours’ rights to light); it deftly captures key moments of available sunlight while forming apparently regular interior spaces.
The pursuit of craftsmanship and tactility is reflected in the house’s rich palette and varied processes of fabrication. The exterior combines roman brickwork with inky pigmented zinc roofing and bleached larch carpentry. Internally, the structural steel and timber work is exposed, and married to a restrained palette of reclaimed industrial materials.
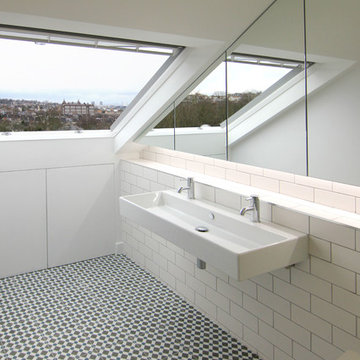
Loft extension provides new and improved master bedroom facilities.
The scheme comprises a contemporary loft extension to a semi-detached Victorian townhouse which accommodates a generous master bedroom with en-suite. A fully glazed rear facing dormer provides the occupants with an abundance of daylight and elevated views of the London cityscape.
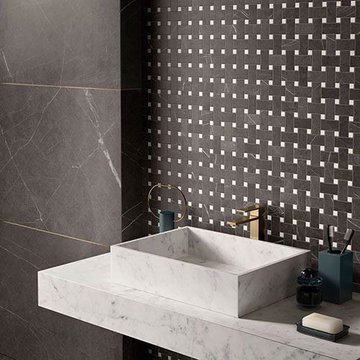
Nero Black Decor Marble Effect Tiles in Matt and Polished Finishes Floor and Wall with complimenting Basket weave tile splashback. Create stunning bathroom spaces with stylish slab large format porcelain tiles. Antique Brass Taps and Carrara Porcelain bespoke wall hung vanity unit.
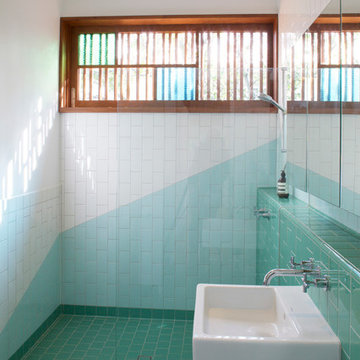
Ensuite and powder room connected to master bedroom. Curved bathroom tiles create the shelf detail.
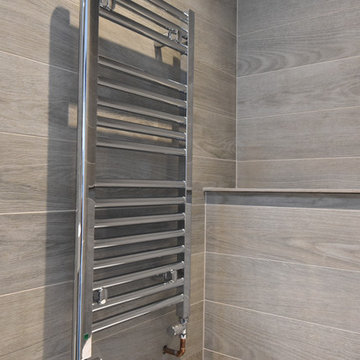
Full renovation of a Victorian terrace house including loft and side return extensions, full interior refurbishment and garden landscaping to create a beautiful family home.
A blend of traditional and modern design elements were expertly executed to deliver a light, stylish and inviting space.
Photo Credits : Simon Richards

Shortlisted for the prestigious RIBA House of the Year, and winning a RIBA London Award, Sunday Times homes commendation, Manser Medal Shortlisting and NLA nomination the handmade Makers House is a new build detached family home in East London.
Having bought the site in 2012, David and Sophie won planning permission, raised finance and built the 2,390 sqft house – by hand as the main contractor – over the following four years. They set their own brief – to explore the ideal texture and atmosphere of domestic architecture. This experimental objective was achieved while simultaneously satisfying the constraints of speculative residential development.
The house’s asymmetric form is an elegant solution – it emerged from scrupulous computer analysis of the site’s constraints (proximity to listed buildings; neighbours’ rights to light); it deftly captures key moments of available sunlight while forming apparently regular interior spaces.
The pursuit of craftsmanship and tactility is reflected in the house’s rich palette and varied processes of fabrication. The exterior combines roman brickwork with inky pigmented zinc roofing and bleached larch carpentry. Internally, the structural steel and timber work is exposed, and married to a restrained palette of reclaimed industrial materials.
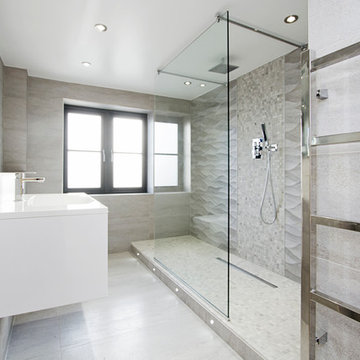
This beautiful bathroom is our favourite room of the house. The clients have done such a fantastic job of of picking out beautiful tiles and and bathroom furniture.
Photos by gwendle_woods@hotmail.com
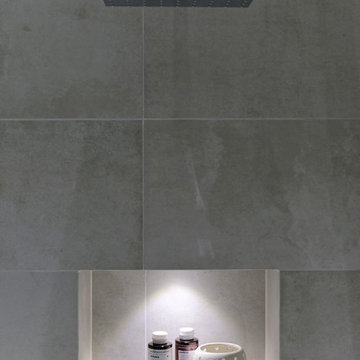
We designed, supplied and installed this contemporary open plan kitchen with a feature breakfast bar as well as the utility. We also designed the bathrooms and specified the wall finishes for the home.
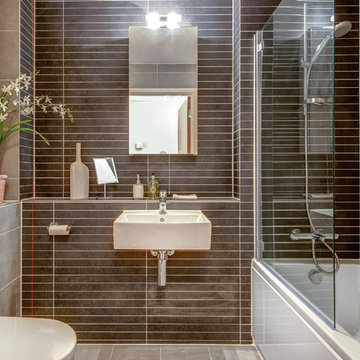
A contemporary bathroom in a seaside apartment, South Devon, Colin Cadle Photography, Photo Styling Jan Cadle
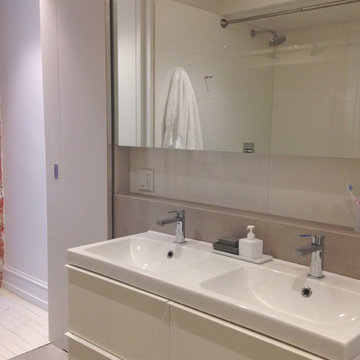
The wall mounted sink has a builtin tile shelf and large mirror with recessed up and down lighting concealed from behind.The double sink from Ikea floats about the floor and offers considerable storage in the 4 drawers. Side closets further allow for closed storage giving the whole space a neat and modern look.

A small but fully equipped bathroom with a warm, bluish green on the walls and ceiling. Geometric tile patterns are balanced out with plants and pale wood to keep a natural feel in the space.
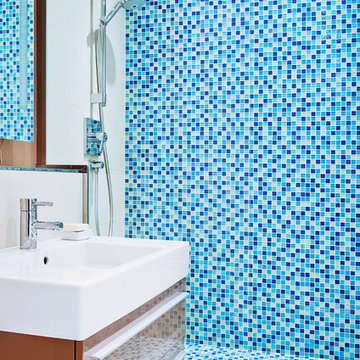
La salle de bains avec douche à l'italienne recouverte de carreaux de verre brillants. Meuble lavabo Duravit, robinetteries Grohe.
413 Billeder af badeværelse med en væghængt håndvask og flisebordplade
4
