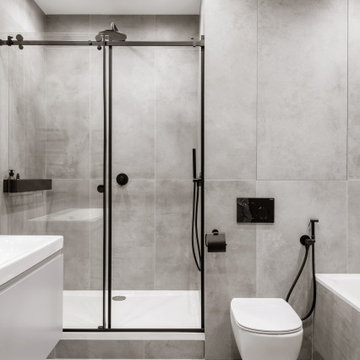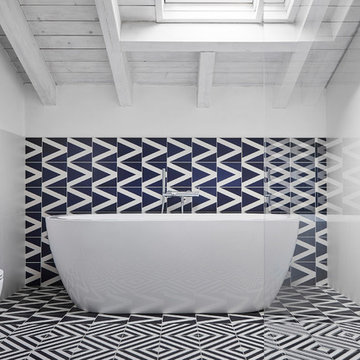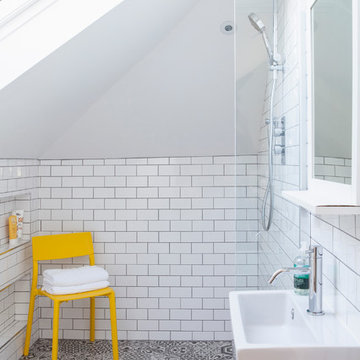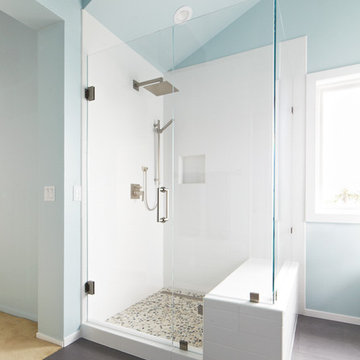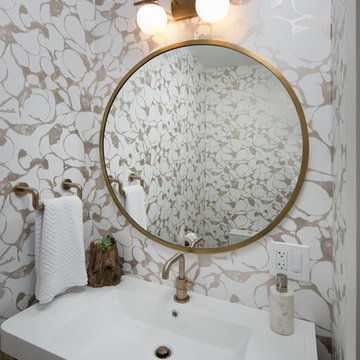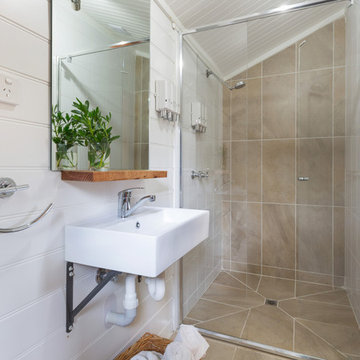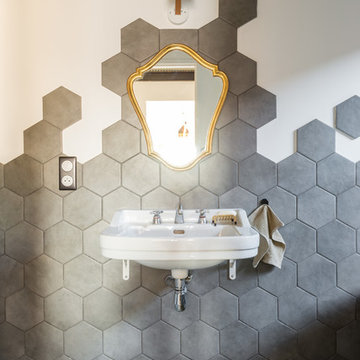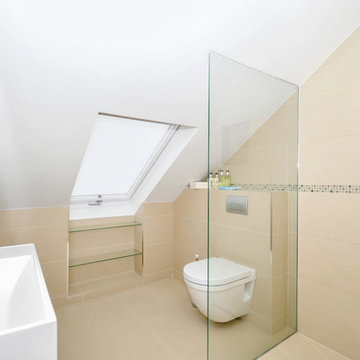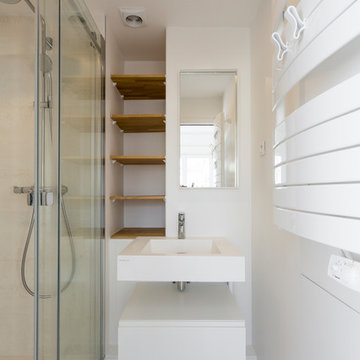5.272 Billeder af badeværelse med en væghængt håndvask
Sorteret efter:
Budget
Sorter efter:Populær i dag
141 - 160 af 5.272 billeder
Item 1 ud af 3
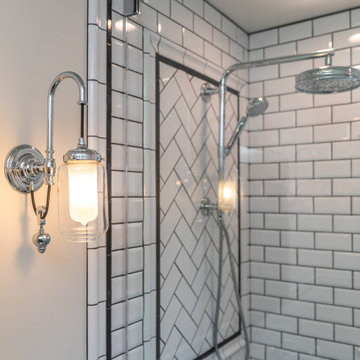
Reconstructed early 21st century bathroom which pays homage to the historical craftsman style home which it inhabits. Chrome fixtures pronounce themselves from the sleek wainscoting subway tile while the hexagonal mosaic flooring balances the brightness of the space with a pleasing texture.

Project Description
Set on the 2nd floor of a 1950’s modernist apartment building in the sought after Sydney Lower North Shore suburb of Mosman, this apartments only bathroom was in dire need of a lift. The building itself well kept with features of oversized windows/sliding doors overlooking lovely gardens, concrete slab cantilevers, great orientation for capturing the sun and those sleek 50’s modern lines.
It is home to Stephen & Karen, a professional couple who renovated the interior of the apartment except for the lone, very outdated bathroom. That was still stuck in the 50’s – they saved the best till last.
Structural Challenges
Very small room - 3.5 sq. metres;
Door, window and wall placement fixed;
Plumbing constraints due to single skin brick walls and outdated pipes;
Low ceiling,
Inadequate lighting &
Poor fixture placement.
Client Requirements
Modern updated bathroom;
NO BATH required;
Clean lines reflecting the modernist architecture
Easy to clean, minimal grout;
Maximize storage, niche and
Good lighting
Design Statement
You could not swing a cat in there! Function and efficiency of flow is paramount with small spaces and ensuring there was a single transition area was on top of the designer’s mind. The bathroom had to be easy to use, and the lines had to be clean and minimal to compliment the 1950’s architecture (and to make this tiny space feel bigger than it actual was). As the bath was not used regularly, it was the first item to be removed. This freed up floor space and enhanced the flow as considered above.
Due to the thin nature of the walls and plumbing constraints, the designer built up the wall (basin elevation) in parts to allow the plumbing to be reconfigured. This added depth also allowed for ample recessed overhead mirrored wall storage and a niche to be built into the shower. As the overhead units provided enough storage the basin was wall hung with no storage under. This coupled with the large format light coloured tiles gave the small room the feeling of space it required. The oversized tiles are effortless to clean, as is the solid surface material of the washbasin. The lighting is also enhanced by these materials and therefore kept quite simple. LEDS are fixed above and below the joinery and also a sensor activated LED light was added under the basin to offer a touch a tech to the owners. The renovation of this bathroom is the final piece to complete this apartment reno, and as such this 50’s wonder is ready to live on in true modern style.
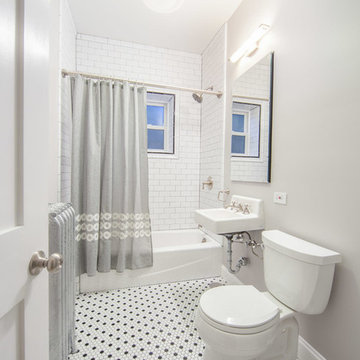
This bathroom renovation kept the vintage ambiance while incorporating a few contemporary finishes. We replaced the pedestal sink with a contemporary square, wall mounted sink & faucet, repainted the radiator in a glamorous silver color, installed octagon-designed floor tiles, new subway tile, designed a sleek medicine cabinet, and installed two shower shelves that were safe and out of reach from the client’s children.
Designed by Chi Renovation & Design who serve Chicago and it's surrounding suburbs, with an emphasis on the North Side and North Shore. You'll find their work from the Loop through Lincoln Park, Skokie, Wilmette, and all of the way up to Lake Forest.

As part of a refurbishment to the whole house, this bathroom was located on the top floor of the house and dedicated to our clients four daughters. When our clients first set out with planning the bathroom, they didn’t think it was possible to fit a bath as well as a shower in due to the slopped ceilings and pitched roof.
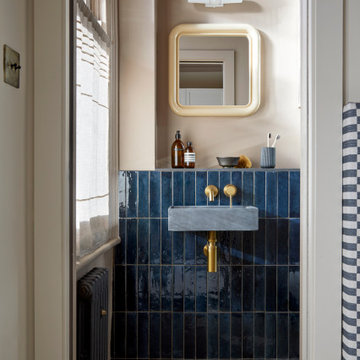
A compact en-suite created by combining a small box room with the master bedroom. Encaustic tiles on the floor, paired with inky blue ceramic wall tiles and a wall hung concrete basin. Walls in a warm dirty pink.
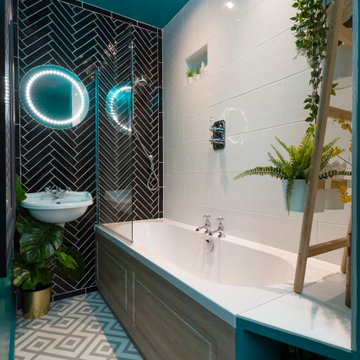
A small but fully equipped bathroom with a warm, bluish green on the walls and ceiling. Geometric tile patterns are balanced out with plants and pale wood to keep a natural feel in the space.
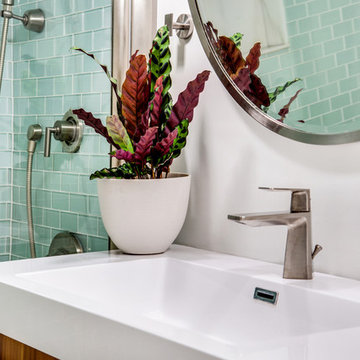
The clean lines and nickel finishes work beautifully alongside the teak cabinet, glass and marble tiles. The circular mirror softens the lines throughout.
A plant adds texture and breathes life into the bathroom design.
Photo: Virtual 360 NY
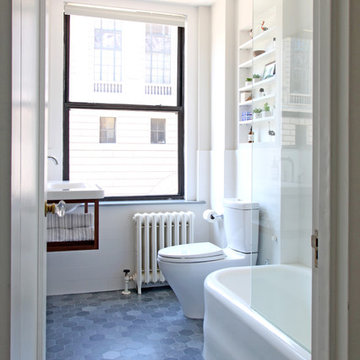
This airy bathroom was completely renovated with new hexagon marble tile floors, minimalist white wall tile, and new fixtures from Duravit. The vintage tub was refurbished and fitted with a glass panel screen. Built-in shelves over the toilet offer a spot for storage and decor. Photo by Maletz Design
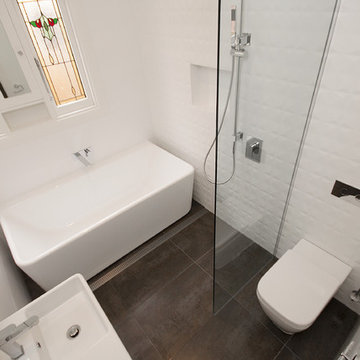
Designed for a young family this bathroom ticks all the boxes for function and style.
A wet area allows for a separate walk in shower and bath suiting both adults and children alike.
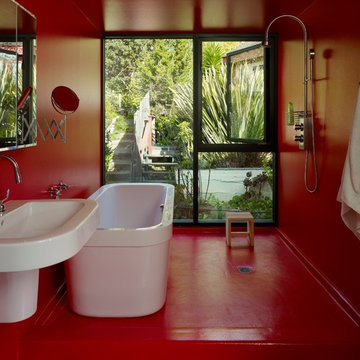
This tile-less master bathroom is coated with a waterproof-epoxy paint used in institutional applications.
Photo by Cesar Rubio
5.272 Billeder af badeværelse med en væghængt håndvask
8
