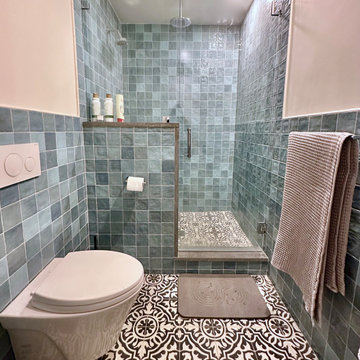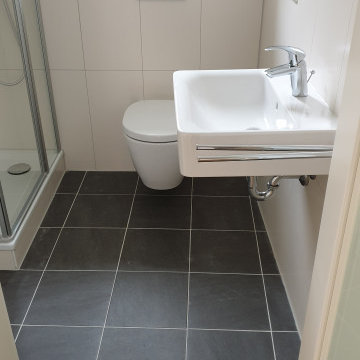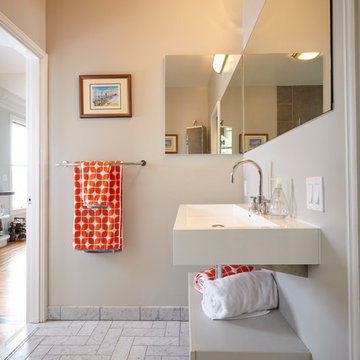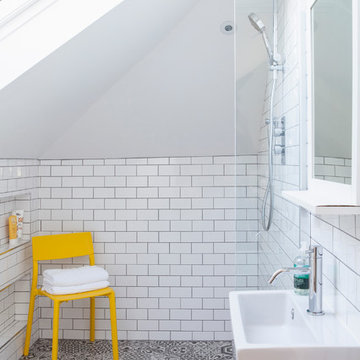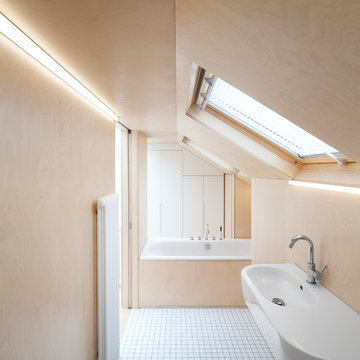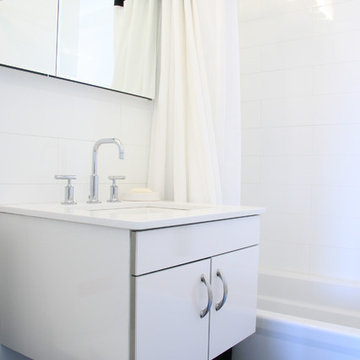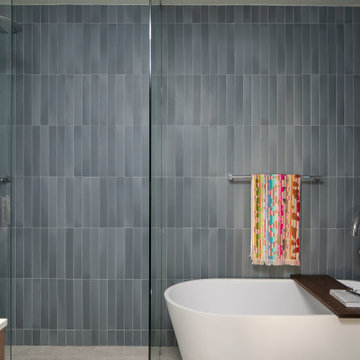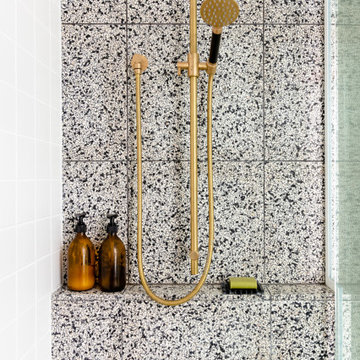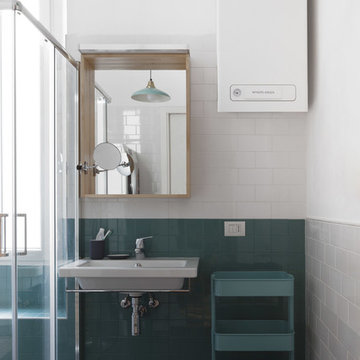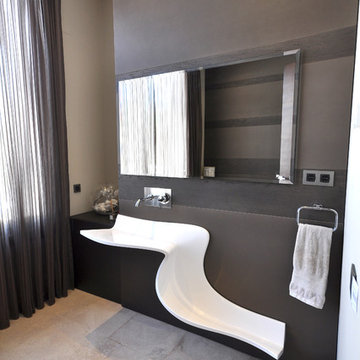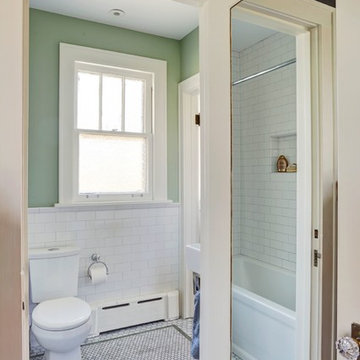5.272 Billeder af badeværelse med en væghængt håndvask
Sorteret efter:
Budget
Sorter efter:Populær i dag
221 - 240 af 5.272 billeder
Item 1 ud af 3
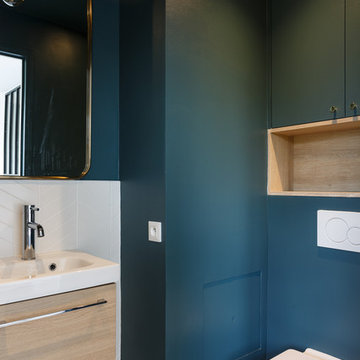
Pour cet investissement locatif, nous avons aménagé l'espace en un cocon chaleureux et fonctionnel. Il n'y avait pas de chambre à proprement dit, alors nous avons cloisonné l'espace avec une verrière pour que la lumière continue de circuler.
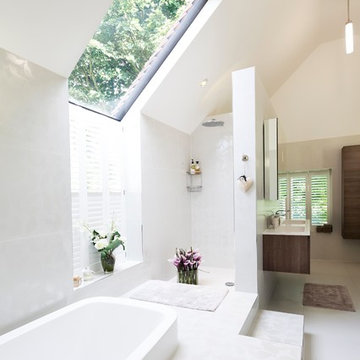
Create more space with a semi-wall and hide the toilet. The different levels in the bathroom and the sunken bath makes for a feeling of space and creates interest.
At Nicola Scannell Design we love bathrooms. They don't need to cost a fortune but they need to be well thought out to maximise space and give that luxurious feeling.
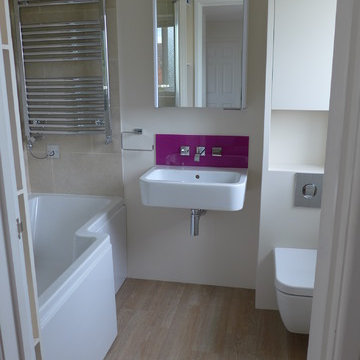
Contemporary small bathroom with short 1500 mm bath, wall hung basin with purple glass splashback and wall hung toilet. WC cabinet constructed with additional storage above and rebated striplight for night time visits. Cube corner bath with towel warmer above (no - the towels do not get wet; we've introduced this feature successfully now in 4 projects where space is tight). Illuminated mirror cabinet above basin for more storage and good lighting.
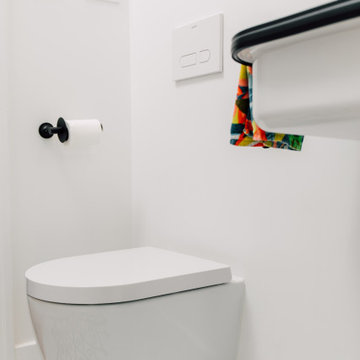
This tiny bathroom got a facelift and more room by removing a closet on the other side of the wall. What used to be just a sink and toilet became a 3/4 bath with a full walk in shower!
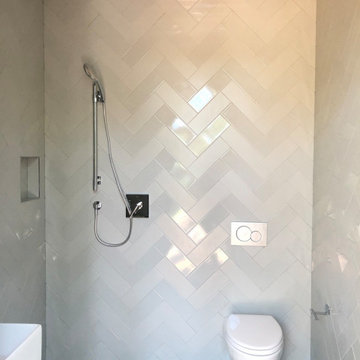
Herringbone of glazed and matte tile in the pool bath. Linear drain turns this into a wet room.

A really compact en-suite shower room. The room feels larger with a large mirror, with generous light slot and bespoke full height panelling. Using the same blue stained birch plywood panels on the walls and ceiling creates a clean and tidy aesthetic.
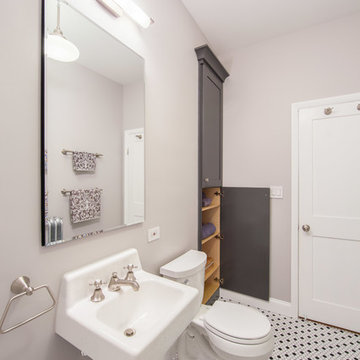
This bathroom renovation kept the vintage ambiance while incorporating a few contemporary finishes. We replaced the pedestal sink with a contemporary square, wall mounted sink & faucet, repainted the radiator in a glamorous silver color, installed octagon-designed floor tiles, new subway tile, designed a sleek medicine cabinet, and installed two shower shelves that were safe and out of reach from the client’s children.
Home located in Edgewater, Chicago. Designed by Chi Renovation & Design who serve Chicago and it's surrounding suburbs, with an emphasis on the North Side and North Shore. You'll find their work from the Loop through Lincoln Park, Skokie, Wilmette, and all of the way up to Lake Forest.
For more about Chi Renovation & Design, click here: https://www.chirenovation.com/
To learn more about this project, click here: https://www.chirenovation.com/portfolio/vintage-bathrooms-renovation/
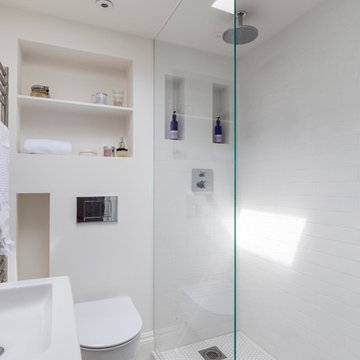
The roof space has been transformed into a Guest Bedroom, Ensuite and storage thanks to a rear dormer.
The Ensuite has a hexagon mosaic tiled floor, with a frameless shower enclosure, niches and a wall hung WC. An openable roof light gives roof access.
Photography by Chris Snook
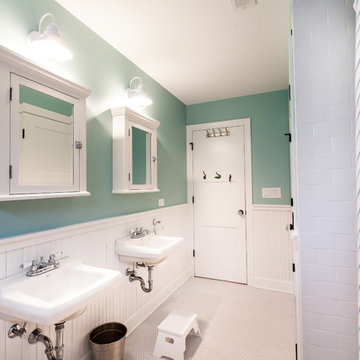
Step inside this farmhouse inspired home in Western Springs! The kitchen boasts of classic and unique styles; vintage white range, arched window opening above farmhouse sink, full overlay white shaker cabinetry and crown, microwave in the island, appliance cabinetry panels, and cup cabinet pulls. Other Wheatland Custom Cabinetry projects include the shaker wainscoting in the formal dining room and bedroom, wainscoting in the kids' bath, and the enclosed mudroom cabinet locker.
Elizabeth Steiner Photography
5.272 Billeder af badeværelse med en væghængt håndvask
12
