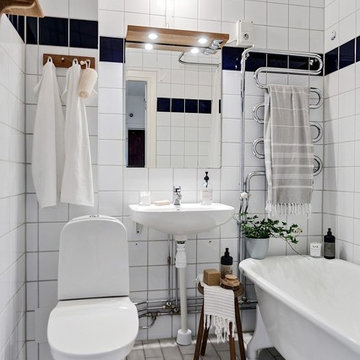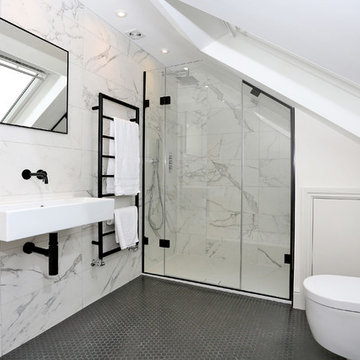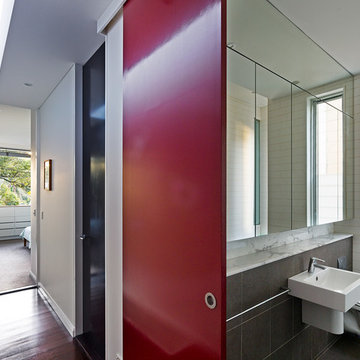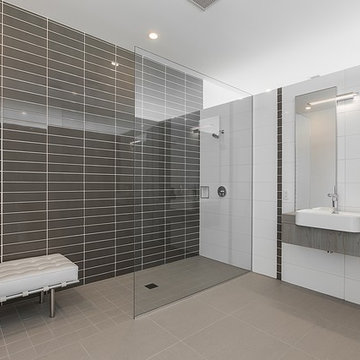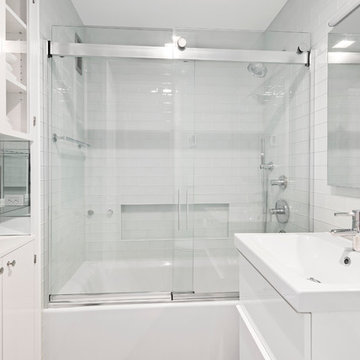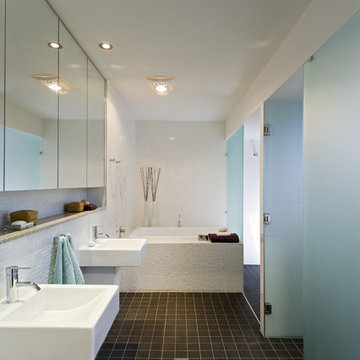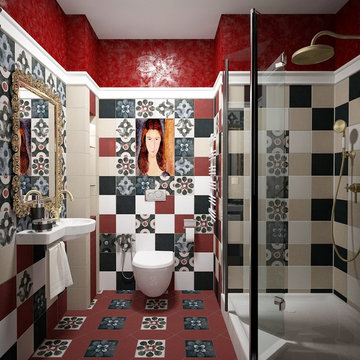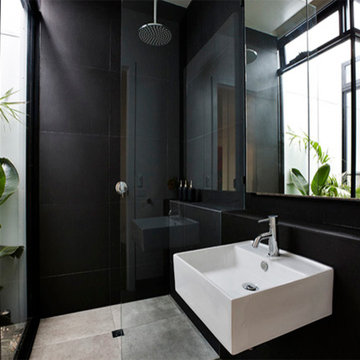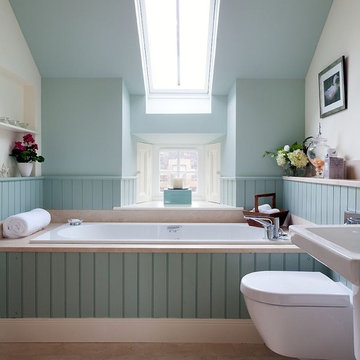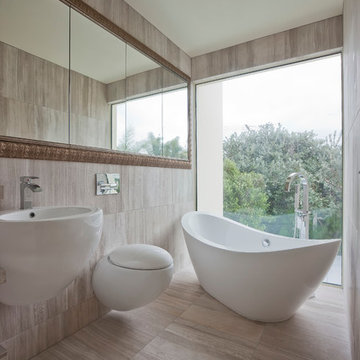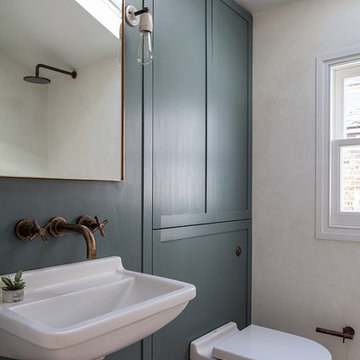15.672 Billeder af badeværelse med en væghængt håndvask
Sorteret efter:
Budget
Sorter efter:Populær i dag
121 - 140 af 15.672 billeder
Item 1 ud af 3
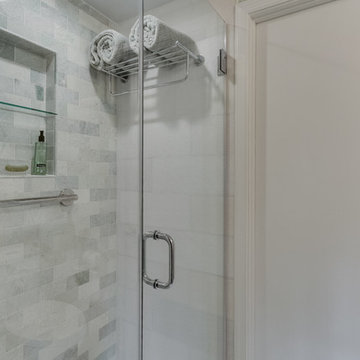
One of three bathrooms completed in this home. This bathroom serves as the guest bath, located on the first floor between the office/guest space and kitchen. Marble tiles and subtle green hues make a great impression and tie with the cool calming colors used on the first floor. Wall niches, hotel rack, and medicine cabinet help to maximize storage for guests without overcrowding the room. Wainscoting and decorative trim were paired with modern fixtures to marry traditional charm with contemporary feel.
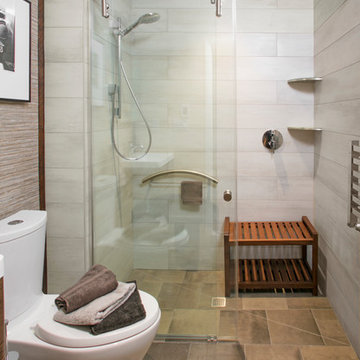
The ability to alter and adjust components addresses concerns for accessibility. The shower seat is moveable or removable. The curved grab bar is functional and attractive. The sliding glass shower door can be partially or completely removed. The Hansgrohe hand shower is placed on an adjustable bar making it possible to shower in a seated or standing position. The thermostatic shower control features an anti-scald safety stop to protect against water scalding. The shower controls are placed at the shower entrance. This allows the water temperature and flow to be properly adjusted before immersing body parts in the water. Not only is the toilet comfort height, the skirted design simplifies cleaning and the dual flush is environmentally friendly.
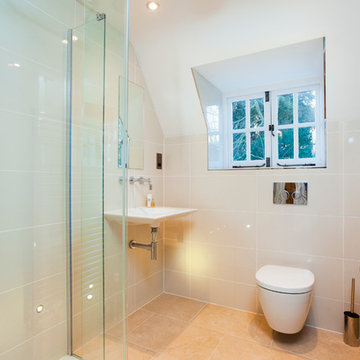
Guest Ensuite - walk in shower, gorgeous, bright, luxurious space.
Chris Kemp
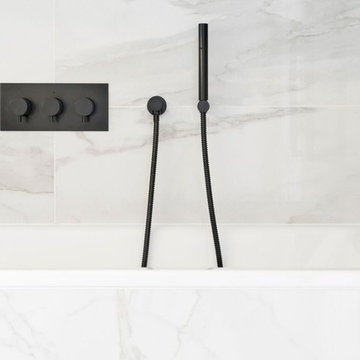
This light filled bathroom uses porcelain tiles across the floor and walls, a composite stone worktop and a white a custom-made vanity unit helps to achieve a contemporary classic look. Black fittings provide a great contrast to this bright space and mirrored wall cabinets provides concealed storage, visually expanding the size of the space. (Photography: David Giles)
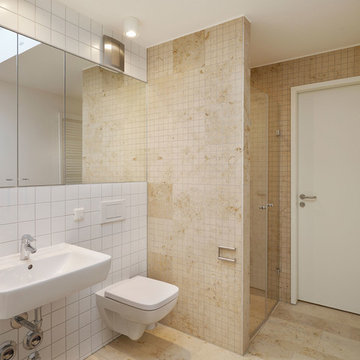
Am Rand der Fuldaaue sind 44 neue Wohneinheiten für das Siedlungswerk Fulda entstanden. Die dreigeschossigen Mietshäuser am Fuße des Frauenbergs in Fulda orientieren sich in Proportion und Farbgebung an der weißen Villenarchitektur der nordseitigen Hangbebauung. Die durch Vor- und Rücksprünge gegliederten Gebäude verzahnen sich mit den Flächen der Auewiesen. Die privaten Freiräume sind als Terrassen und Loggien direkt den Wohnungen zugeordnet. Unterschiedliche Wohnungs- und Grundrisstypen lassen sich vielfältig kombinieren (Appartements in 3 Breiten, Maisonette, Reihenhaus, Penthouse).
Neubau einer Wohnsiedlung
44 Wohneinheiten
in Fulda
2010-2014
Leistungsumfang: LP 1-9
Wettbewerbsgewinn
Auftraggeber: Siedlungswerk Fulda
Fläche: 5936m² BGF
Fotos
Wolfgang Fallier
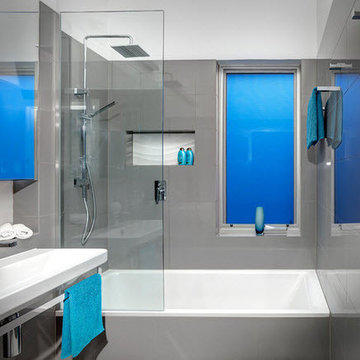
Bathroom Renovation Designed by Jordan Smith (Brilliant SA) Built by Brilliant SA. The bathroom was awarded Futuristic bathroom Design in the HIA awards. Reconstituted marble floor tiles on the floor represent the sand on the beach. Wave feature wall tiles in the back of the niches are the perfect complement. And dark wall tiles bring a sense of depth and sophistication; their intensity balanced by gloss finishes. This tile is a polished porcelain 300x 600 rectified wall tile in the Italia Ceramics Collection. To complete the minimalist look and provide ease of cleaning, large format rectified tiles were chosen throughout. Underfloor heating with a thermostat controller provides the final touch of luxury.
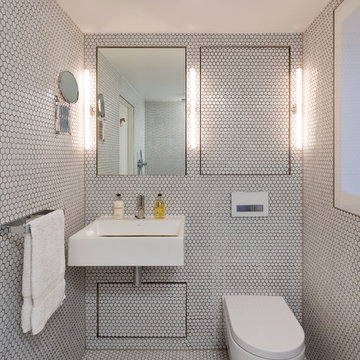
Victorian Terrace Refurbishment.
A bathroom in a Victorian terrace house in South East London has been transformed into wetroom, tiled top to bottom in white hexagonal mosaic with slim chrome fixtures, fittings and white sanitary ware.
Windows were overclad with hinged translucent polycarbonate panels, allowing natural daylight to flood in, as well as providing a hidden shelf for toiletries.
Client Tarek Merlin
Location Camberwell, London
Status Completed
Photography Simon Maxwell
15.672 Billeder af badeværelse med en væghængt håndvask
7
