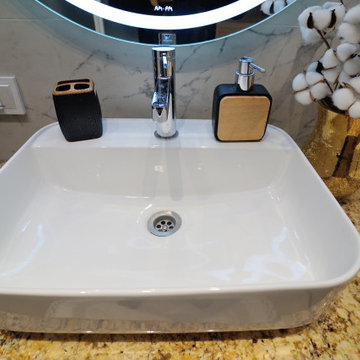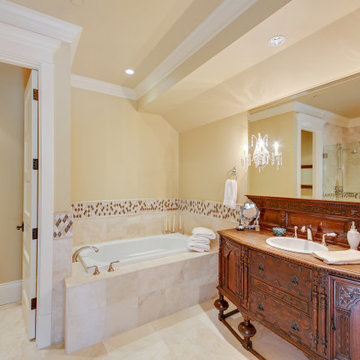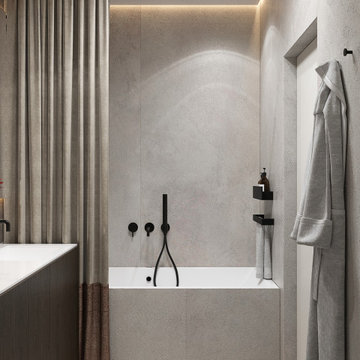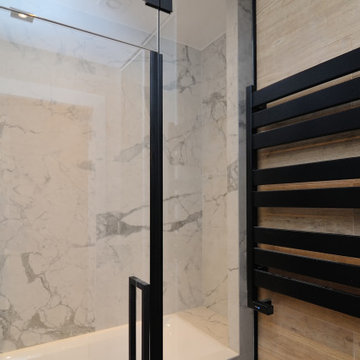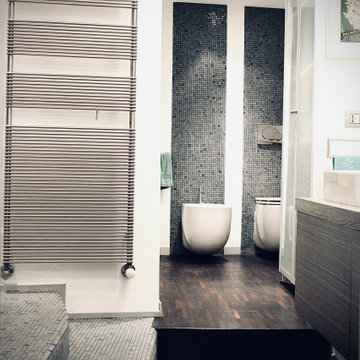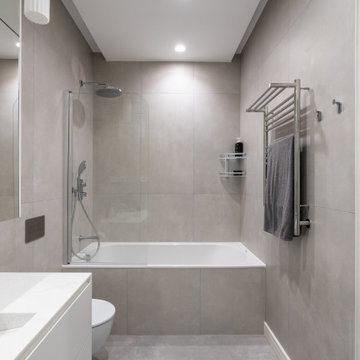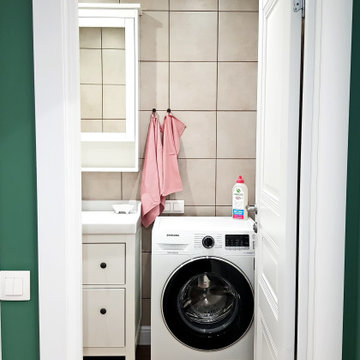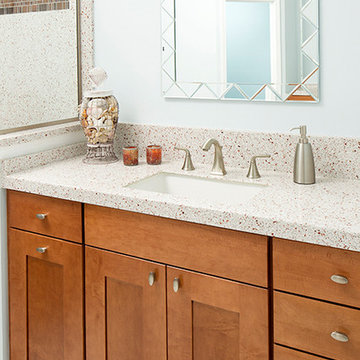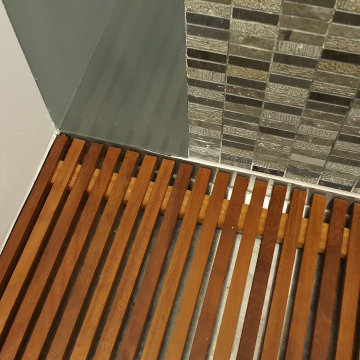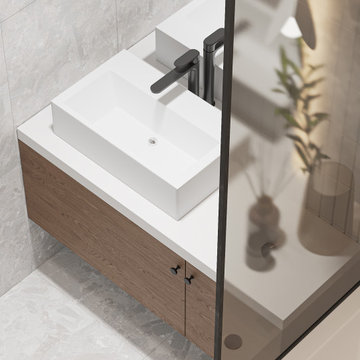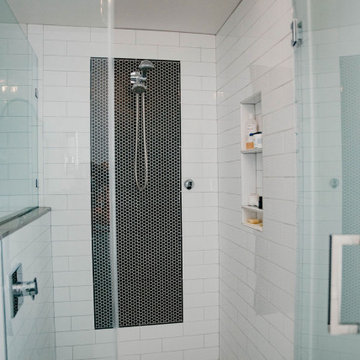220 Billeder af badeværelse med et badekar i en alkove og bakkeloft
Sorteret efter:
Budget
Sorter efter:Populær i dag
141 - 160 af 220 billeder
Item 1 ud af 3
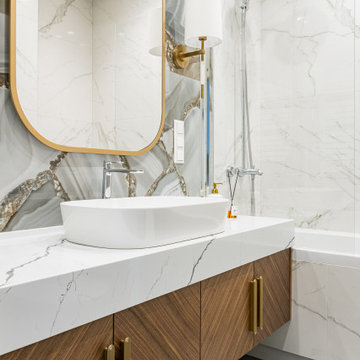
Студия дизайна интерьера D&D design реализовали проект 4х комнатной квартиры площадью 225 м2 в ЖК Кандинский для молодой пары.
Разрабатывая проект квартиры для молодой семьи нашей целью являлось создание классического интерьера с грамотным функциональным зонированием. В отделке использовались натуральные природные материалы: дерево, камень, натуральный шпон.
Главной отличительной чертой данного интерьера является гармоничное сочетание классического стиля и современной европейской мебели премиальных фабрик создающих некую игру в стиль.
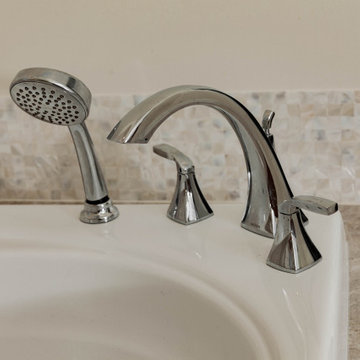
These two en suite master bathrooms are a perfect place to unwind and relax. Both rooms have been remodeled to be distinct and to suit both of our client's needs and tastes.
The first bathroom showcases a large deep overmount jetted tub with surrounding deck, deck mounted tub filler and hand shower, a vanity area and water closet. Alluring Mother of Pearl mosaic tile shimmers in the arched recessed window area, side splashes of tub, as well as on the full height of the walls on the vanity side. Large format Nolita Ambra tile was installed on the floor as well as on apron of the tub deck. Beautiful Taj Mahal quartzite vanity tops on painted existing cabinetry bring together the various finishes in the bathroom.
In the adjoining room there is a walk-in shower, vanity, and water closet. The Large 24x48 Nolita tile is the focal point and absolutely stunning. The tile has been installed on the floor as well as on the walls inside the shower up to the high ceiling. The grandeur of the walk-in shower is magnificently elegant and makes one feel like they are in a 5-Star resort and spa.
Check out more projects like this one on our website:
https://stoneunlimited.net/
#stoneunlimited
#stoneunlimited kitchen and bath
#stoneunlimited kitchen and bath remodeling
#stoneunlimited bath
#stoneunlimited remodel
#stoneunlimited master bath remodel
#bathroom remodel
#master bathroom remodel
#kitchen remodel
#bathroomdesign
#bathrooms
#bathroom
#remodel
#remodeling
#remodelling
#remodelingcontractors
#bathroom renovation
#bathroom make over
#neutral
#tiles
#Walkinshower
#shower
#quartz
#quartzcountertops
#silestone
#deltafaucets
#bathroom cabinets
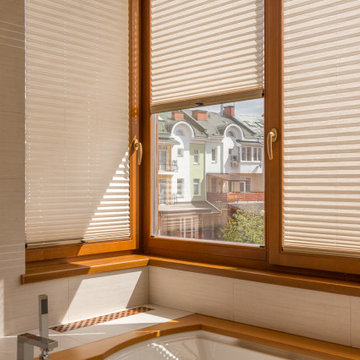
Шторы плиссе - идеальное решение для ванной комнаты. Ткань не боится воды, самостоятельно легко стирается. В каталогах представлено более 1000 расцветок, фактур и плотностей. От имитации тюля до блекаута. Шторы плиссе позволяют закрывать и открывать окна по мере необходимости опуская их вверх или вниз. Идеальное решение для окон, упирающихся в потолок.
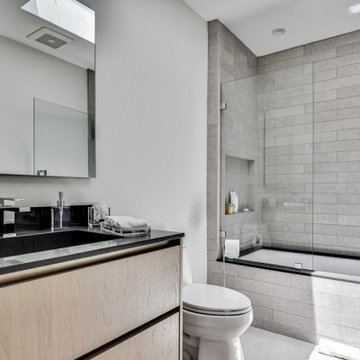
One of three secondary baths which were designed to compliment the rest of the home yet with durability and functionality in mind. Skylights were incorporated throughout the home.
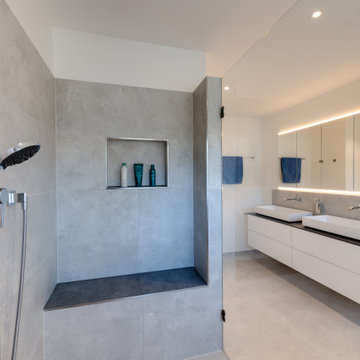
Gerade Linien und ein offenes Design verbinden sich auch über die Dusche mit dem Gesamtkonzept. Die geräumige Glasfront der Dusche lässt die Abgrenzung der Bereiche nahezu unsichtbar werden, wodurch eine geräumige Atmosphäre entsteht.
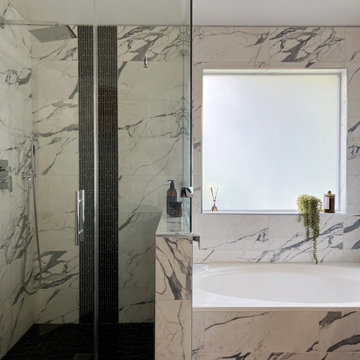
The floor space of the shower didn't increase from the original floorplan, however by tiling the entire window wall and apron tub front, along with a frameless shower glass system, we were able to visually make the space appear larger.
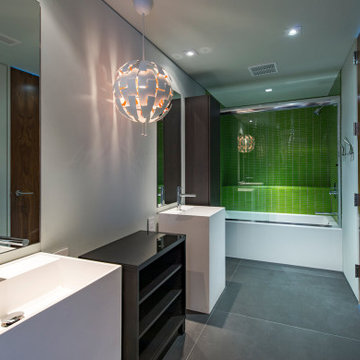
Walker Road Great Falls, Virginia modern home guest bathroom. Photo by William MacCollum.
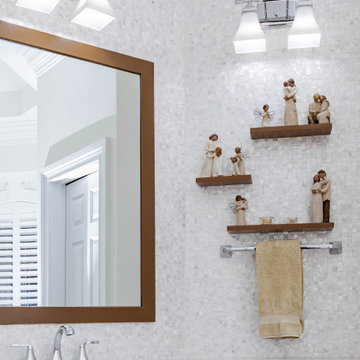
These two en suite master bathrooms are a perfect place to unwind and relax. Both rooms have been remodeled to be distinct and to suit both of our client's needs and tastes.
The first bathroom showcases a large deep overmount jetted tub with surrounding deck, deck mounted tub filler and hand shower, a vanity area and water closet. Alluring Mother of Pearl mosaic tile shimmers in the arched recessed window area, side splashes of tub, as well as on the full height of the walls on the vanity side. Large format Nolita Ambra tile was installed on the floor as well as on apron of the tub deck. Beautiful Taj Mahal quartzite vanity tops on painted existing cabinetry bring together the various finishes in the bathroom.
In the adjoining room there is a walk-in shower, vanity, and water closet. The Large 24x48 Nolita tile is the focal point and absolutely stunning. The tile has been installed on the floor as well as on the walls inside the shower up to the high ceiling. The grandeur of the walk-in shower is magnificently elegant and makes one feel like they are in a 5-Star resort and spa.
Check out more projects like this one on our website:
https://stoneunlimited.net/
#stoneunlimited
#stoneunlimited kitchen and bath
#stoneunlimited kitchen and bath remodeling
#stoneunlimited bath
#stoneunlimited remodel
#stoneunlimited master bath remodel
#bathroom remodel
#master bathroom remodel
#kitchen remodel
#bathroomdesign
#bathrooms
#bathroom
#remodel
#remodeling
#remodelling
#remodelingcontractors
#bathroom renovation
#bathroom make over
#neutral
#tiles
#Walkinshower
#shower
#quartz
#quartzcountertops
#silestone
#deltafaucets
#bathroom cabinets
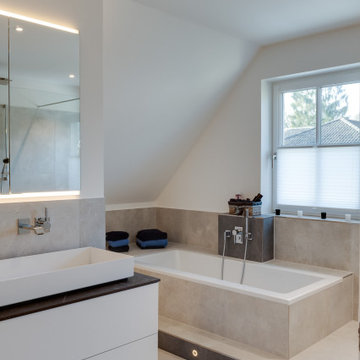
Das Gesamtkonzept in dem Badezimmer mit Dachschräge lässt sich aus jedem Blickwinkel erkennen. Die weißen Hängeschränke unter dem schwebenden Waschtisch bieten Platz für viel Stauraum, der sich auch aus dem Bereich der Badewanne in der Nische unter der Schräge gut erreichen lässt. Komfortable Stellflächen bieten ebenfalls schnellen Zugriff auf nötige Utensilien für die Körperpflege.
220 Billeder af badeværelse med et badekar i en alkove og bakkeloft
8
