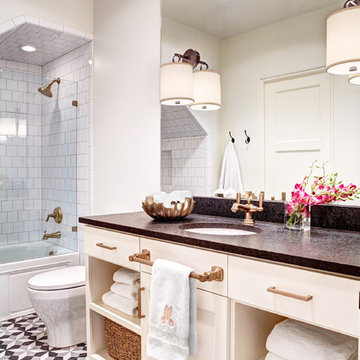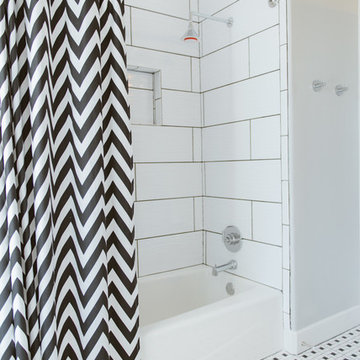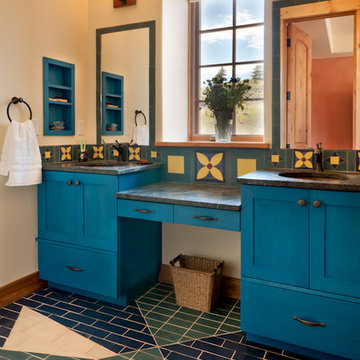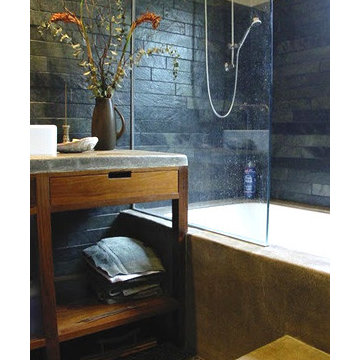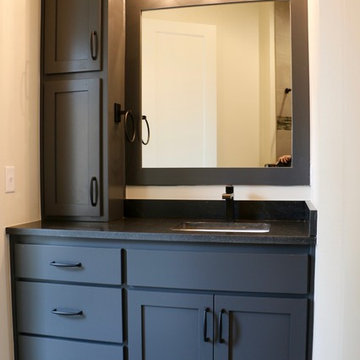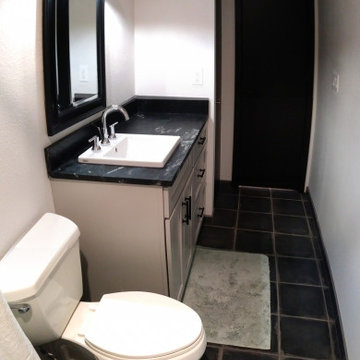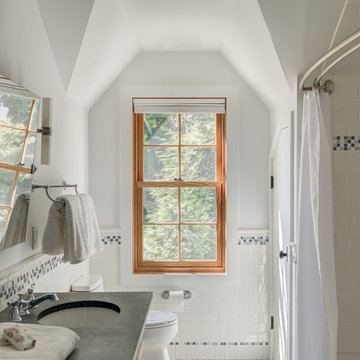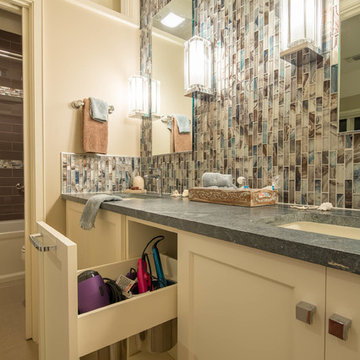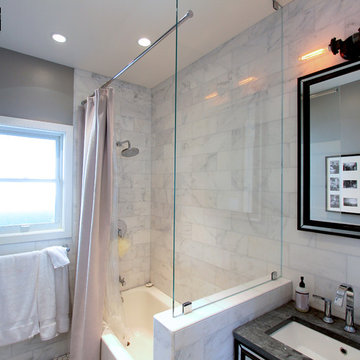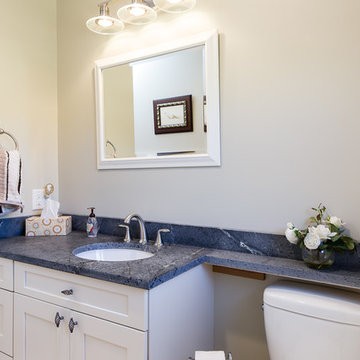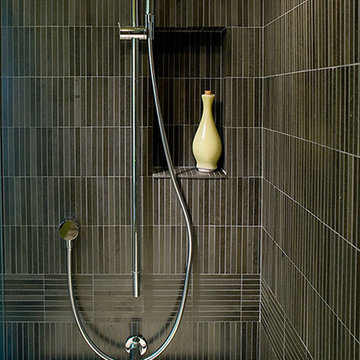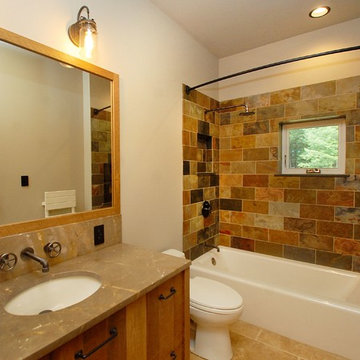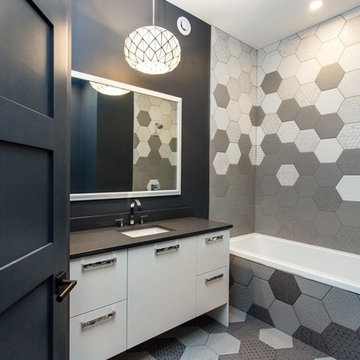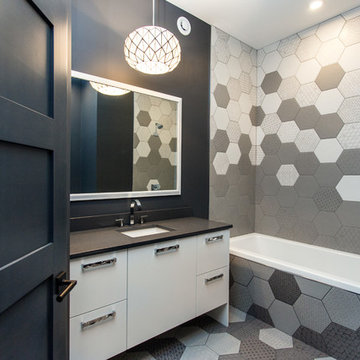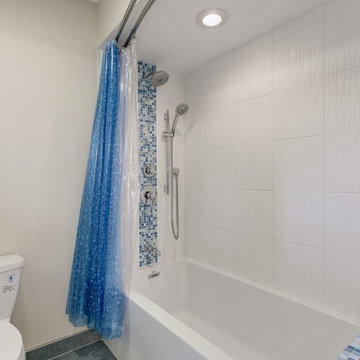232 Billeder af badeværelse med et badekar i en alkove og bordplade i sæbesten
Sorteret efter:
Budget
Sorter efter:Populær i dag
1 - 20 af 232 billeder
Item 1 ud af 3

Master bathroom has farmhouse charm with nickelboard walls, a basketweave mosaic floor, and a custom oak vanity.
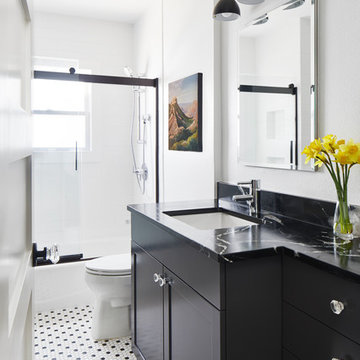
The original structure of this hall bathroom was complicated and narrow, with very little storage. We were able to re-use existing locations for the tub/shower and toilet, but bumped back the wall for the vanity to increase the cabinet depth. The vanity design is notched with custom shallow depth drawers, so that the door can fully open with ease.
For finishes, we went for timeless and classic tile selections (white subway with black and white hexagon floor), and bold black on the vanity (featuring a black soapstone top. Crystal cabinet knobs tie in beautifully with the crystal door knobs throughout the home.
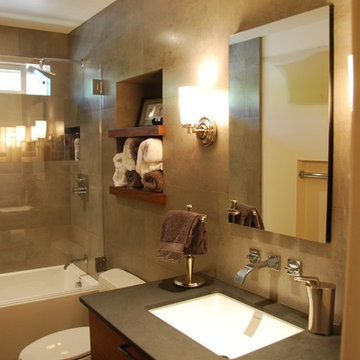
Location: Menlo Park, CA
This small bathroom needed to grow up! A fully tiled wall, combined with wood, stone, and steel accents, made it a functional and stylish retreat.
Floor to ceiling tile, recessed niche with shelves, Robern medicine cabinet, floating vanity with wall-mounted fixtures, and a custom stainless steel tile inset by Flux Studios in Chicago make this small bathroom masculine, dramatic, and unique.
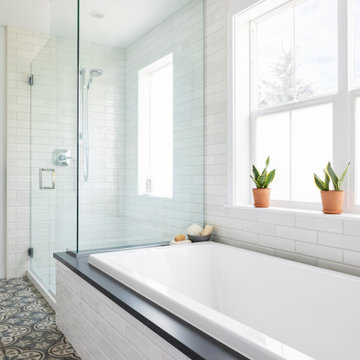
A separate and spacious shower meets the soaking tub at a shared tub deck. The bathtub deck doubles as a shower seat! © Cindy Apple Photography
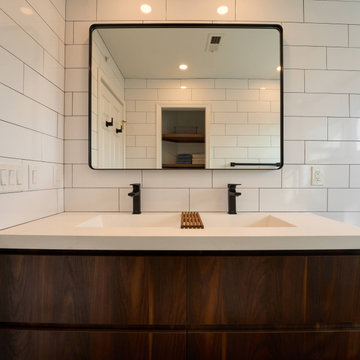
Our hallway full bath renovation embodies a harmonious blend of functionality and style. With meticulous attention to detail, we've transformed this space into a sanctuary of modern comfort and convenience.
232 Billeder af badeværelse med et badekar i en alkove og bordplade i sæbesten
1
