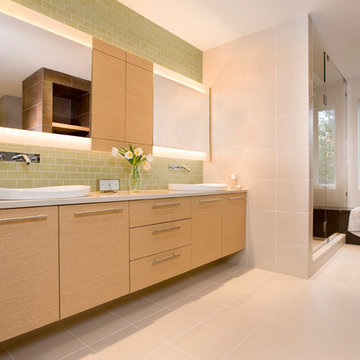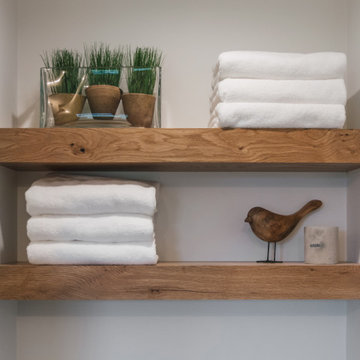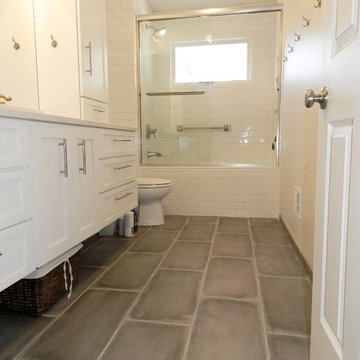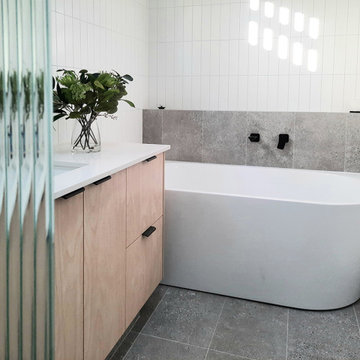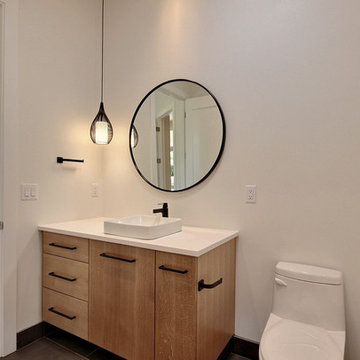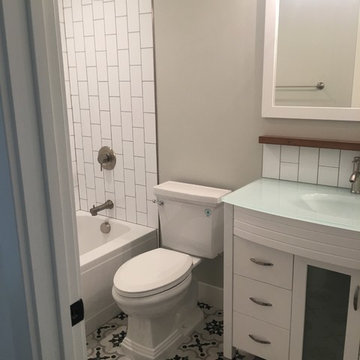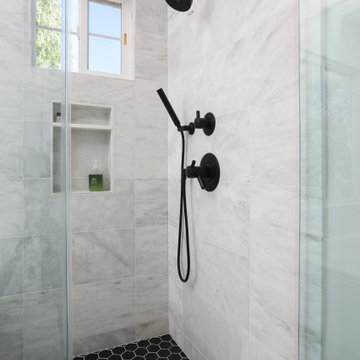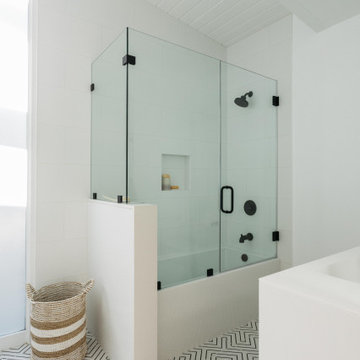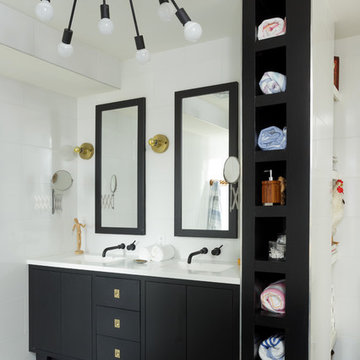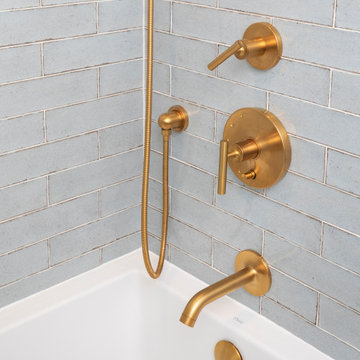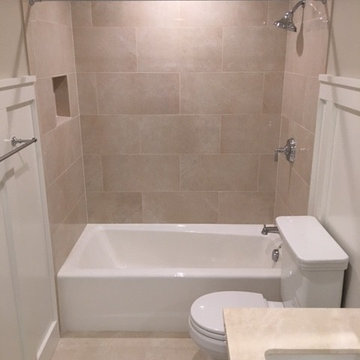1.140 Billeder af badeværelse med et badekar i en alkove og cementgulv
Sorteret efter:
Budget
Sorter efter:Populær i dag
181 - 200 af 1.140 billeder
Item 1 ud af 3
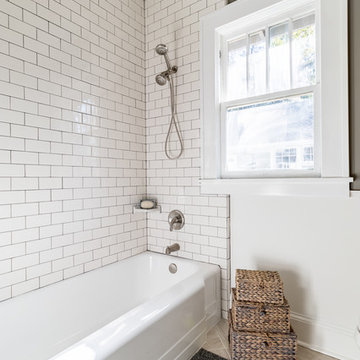
Guest bathroom with the view of the vanity. Original vanity mirror medicine cabinet kept in the bathroom.
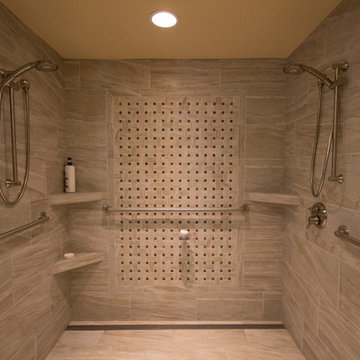
This custom master bathroom was build specifically for a client with limited mobility. The focus was accessible storage and function completed with quality craftsmanship and design.
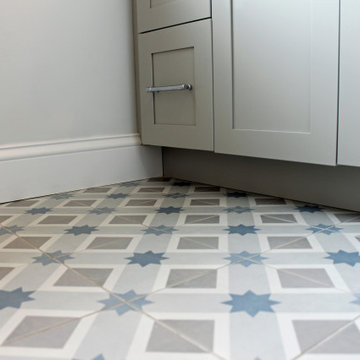
Hall bathroom with quartz counter, recessed medicine cabinet, undermount sink, gray cabinet, wall sconces, gray walls.
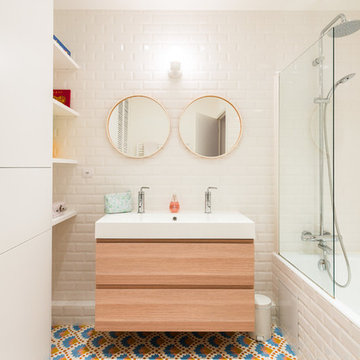
Salle de bain enfants : carrelage sol Carocim / Petit Pan, meuble vasque et applique Ikéa
photos Cyrille Robin
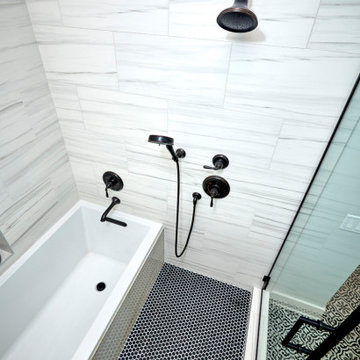
A node to mid-century modern style which can be very chic and trendy, as this style is heating up in many renovation projects. This bathroom remodel has elements that tend towards this leading trend. We love designing your spaces and putting a distinctive style for each client. Must see the before photos and layout of the space. Custom teak vanity cabinet
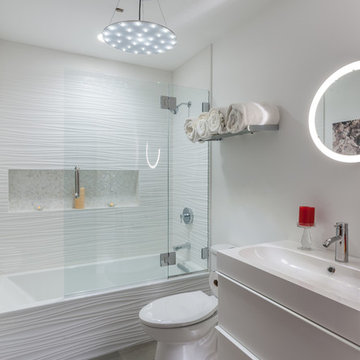
The guest bathroom continues the simple, minimalist aesthetic. The wave detailing in the shower mimics natural features, balancing the state-of-the-art amenities.
Golden Visions Design
Santa Cruz, CA 95062
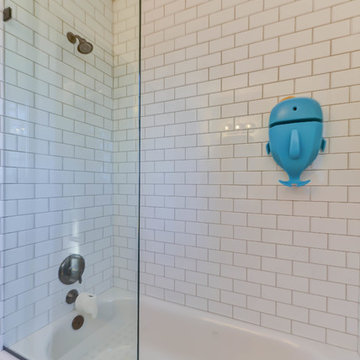
We removed two walls to convert this little galley kitchen into a wide open part of the dining room and living room.
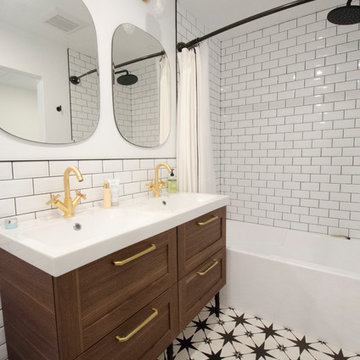
This Toronto Beaches master bath remodel involved a complete redesign of the 3rd floor. Carter Fox expanded the bathroom and converted an unused bedroom to create a walk-in closet with laundry facilities.
Photo by Julie Carter
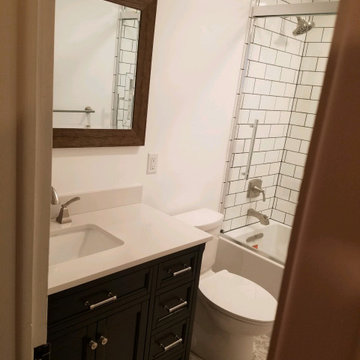
You don't need a large bathroom to make a large statement. The patterned tile floors give this bathroom just that.
1.140 Billeder af badeværelse med et badekar i en alkove og cementgulv
10
