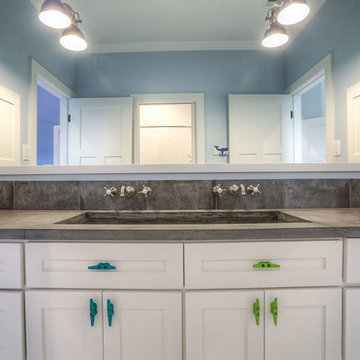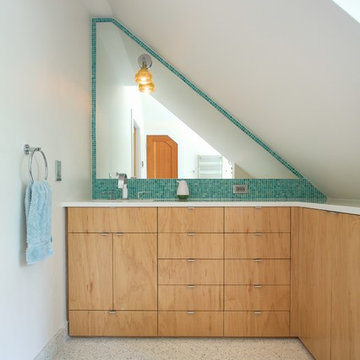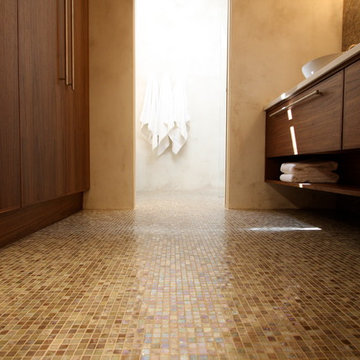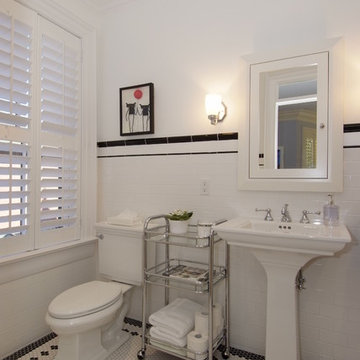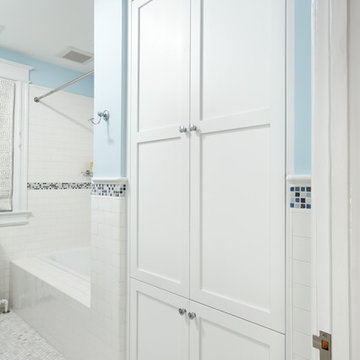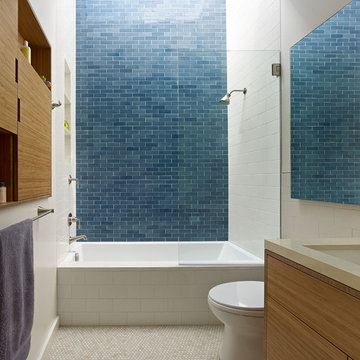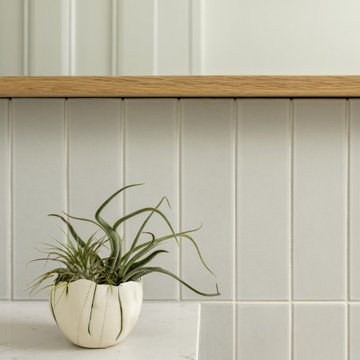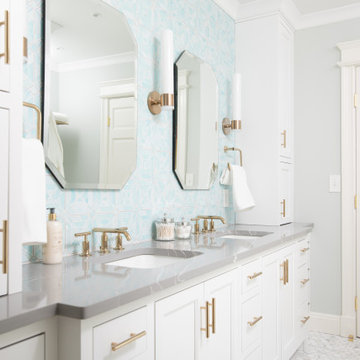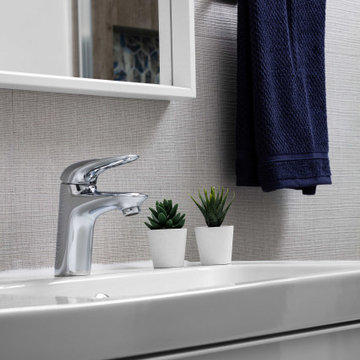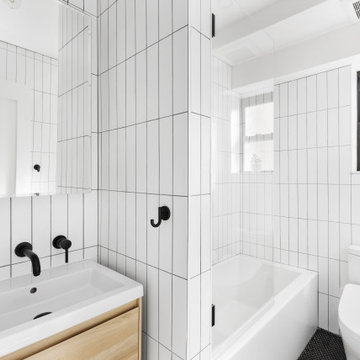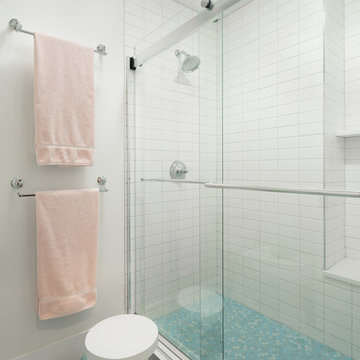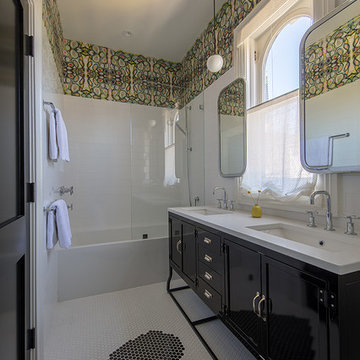2.547 Billeder af badeværelse med et badekar i en alkove og gulv med mosaikfliser
Sorteret efter:
Budget
Sorter efter:Populær i dag
21 - 40 af 2.547 billeder
Item 1 ud af 3
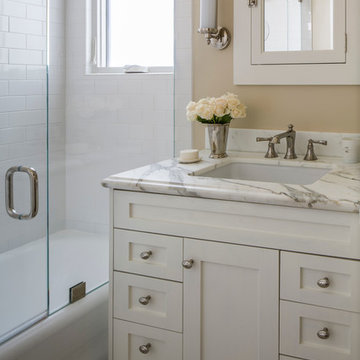
A custom sink vanity and medicine cabinet updates the bath and adds much needed storage. Calacatta marble sink counter and hexagon mosaic floor were chosen to compliment the flat's Craftsman style. The client's opted to keep the existing deep 1920's tub and we added the subway tile, a new window and glass enclosure. The light fixtures and tub/shower plumbing fixtures, fittings and cabinet hardware are all in a polished nickel finish reminiscent of flats of this era.
Cabinet by Robert Leeds
General Contractor Elliot Pederson, Pederson Construction.
Photograph: Andrew Mckinney
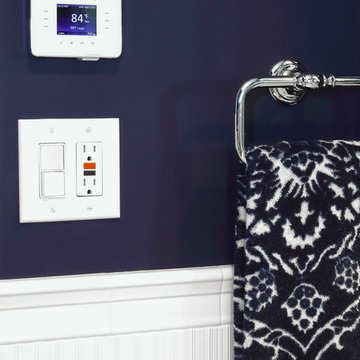
We packed as much as we could into this small bathroom, loading it with all of the latest and greatest in bathroom technology. Outlets are hidden in the medicine cabinet and vanity, and the toilet features a bidet toilet seat with remote control. The tub features Kohler’s VibrAcoustic technology, which uses sound waves to relax your muscles. The room is heated through the floors with electric radiant heat from WarmUp, and the walls feature Barbara Barry tile from Ann Sacks.
Susan Fisher Plotner, FISHER PHOTOGRAPHY
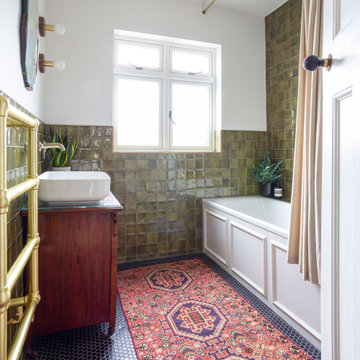
A full refurb of this Family bathroom in a 1930s house in East Dulwich.
Vintage pieces inject warmth & texture while the space planning was improved to incorporate more storage and feel more spacious.

The client wanted a bigger shower, so we changed the existing floor plan and made there small tiny shower into an arched and more usable open storage closet concept, while opting for a combo shower/tub area. We incorporated art deco features and arches as you see in the floor tile, shower niche, and overall shape of the new open closet.

An outdated 1920's bathroom in Bayside Queens was turned into a refreshed, classic and timeless space that utilized the very limited space to its maximum capacity. The cabinets were once outdated and a dark brown that made the space look even smaller. Now, they are a bright white, accompanied by white subway tile, a light quartzite countertop and polished chrome hardware throughout. What made all the difference was the use of the tiny hex tile floors. We were also diligent to keep the shower enclosure a clear glass and stainless steel.
2.547 Billeder af badeværelse med et badekar i en alkove og gulv med mosaikfliser
2
