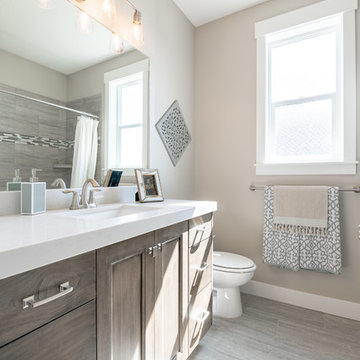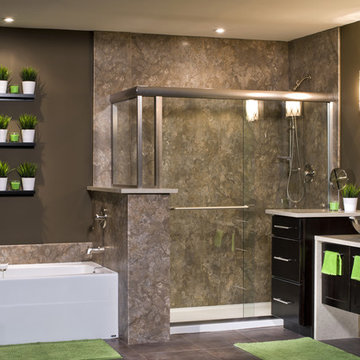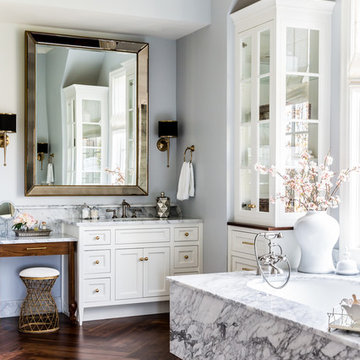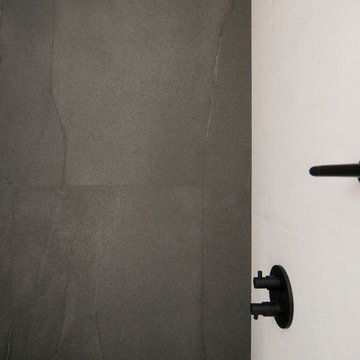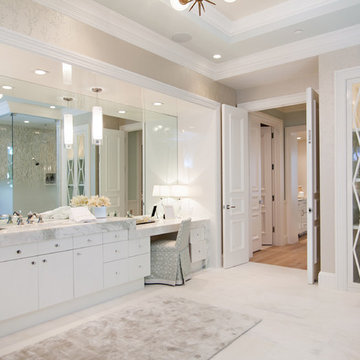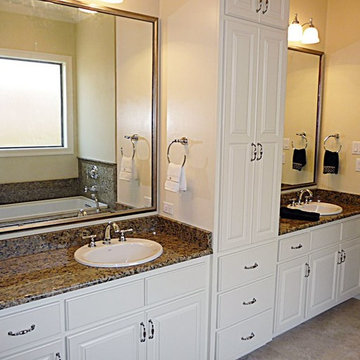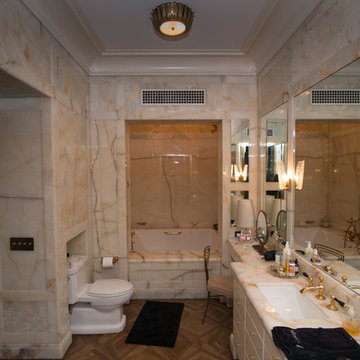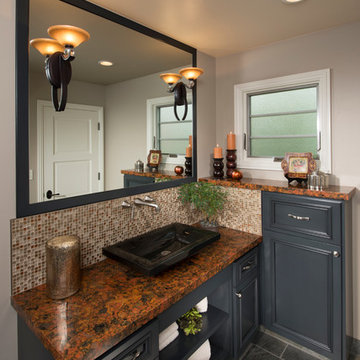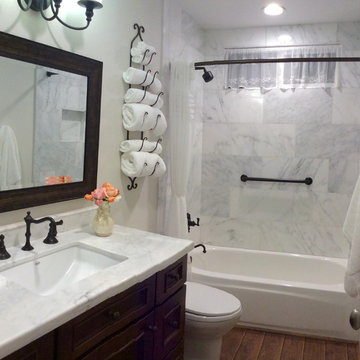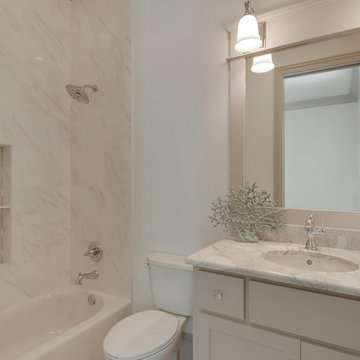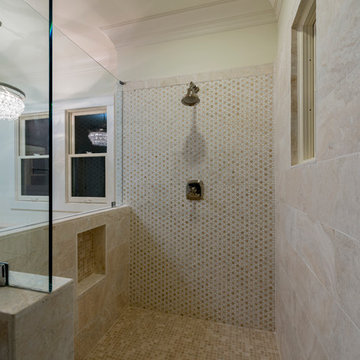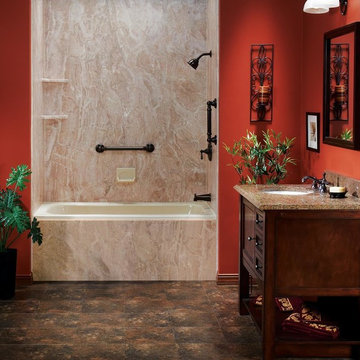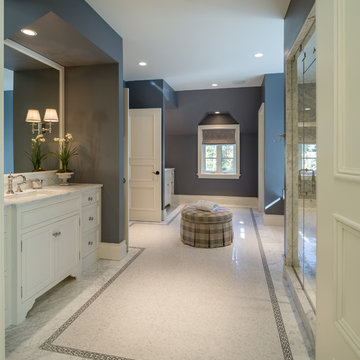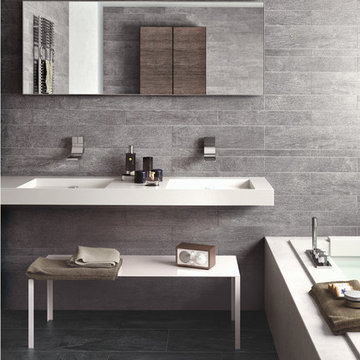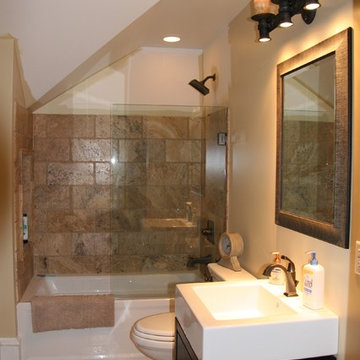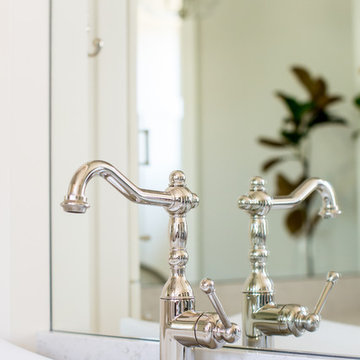626 Billeder af badeværelse med et badekar i en alkove og stenplader
Sorteret efter:
Budget
Sorter efter:Populær i dag
81 - 100 af 626 billeder
Item 1 ud af 3
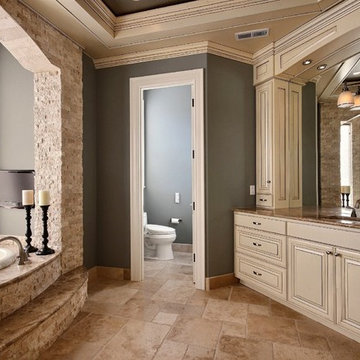
Party Palace - Custom Ranch on Acreage in Ridgefield Washington by Cascade West Development Inc.
The peaceful parental oasis that was well deserved for this hardworking household consists of many luxurious details, some obvious and some not so much. First a little extra insulation in the walls, in the efforts of sound-dampening, silence goes a long way in the search for serenity. A personal fireplace with remote control makes sleeping in on chilly winter weekends a dream come true. Last, but certainly not least is the Master Bath. A stone surround enclave with an elevated soaker tub, bay window and hidden flat-screen tv are the centerpiece here. The enclave is flanked by double vanities, each with separate countertops and storage (marble and custom milled respectively) so daily routines are a breeze. The other highlights here include a full tile surround walk-in shower with separate wall-mounted shower heads and a central rainfall faucet. Lastly an 8 person sauna can be found just off the master bath, with a jacuzzi just outside. These elements together make a day relaxing at home almost indiscernible from a day at the spa.
Cascade West Facebook: https://goo.gl/MCD2U1
Cascade West Website: https://goo.gl/XHm7Un
These photos, like many of ours, were taken by the good people of ExposioHDR - Portland, Or
Exposio Facebook: https://goo.gl/SpSvyo
Exposio Website: https://goo.gl/Cbm8Ya
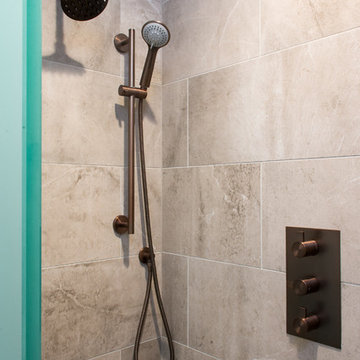
A traditional style home brought into the new century with modern touches. the space between the kitchen/dining room and living room were opened up to create a great room for a family to spend time together rather it be to set up for a party or the kids working on homework while dinner is being made. All 3.5 bathrooms were updated with a new floorplan in the master with a freestanding up and creating a large walk-in shower.
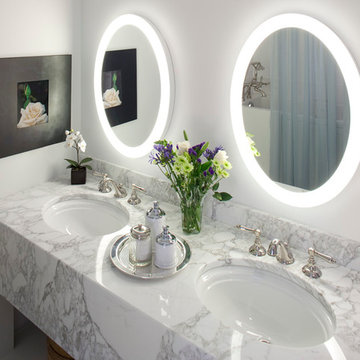
The Master Bath of the homeowner’s 1989 townhome had never been remodeled. The large Jacuzzi tub was no longer used, the shower was too small and all the finishes were outdated. The homeowner wanted the remodeled bath to reflect her sophisticated taste and incorporate features that would allow her to remain in her home as she grew older.
The solution was the construction of three alcoves and a mixture of traditional and modern materials. Calcutta Gold marble and polished nickel fixtures were the foundations to the neutral palette freeing her to inject color with towels, artwork, and drapery. The shower alcove was repositioned in the past tub space. Polished Nickel plumbing fixtures sparkle against the glossy subway tiles and contrast with the matt porcelain 1”x 6” floor tiles. The original door to the toilet alcove was removed and the entry was relocated from the hall to the main bath. To bring more light into the small toilet area, a window into the shower allows light and making the space feel less confined. The third alcove was constructed in the old shower area to conceal the new “walk-in” tub. The vanity top is made of stunning slabs of mitered marble with a 12” drop edge. Below there is open storage for towels and baskets. The very sleek oval back-lit mirrors contrast with the traditional polished nickel faucets.
All the homeowner needed to do was add a few towels and accessories to have the glamorous bath to last her for years to come.
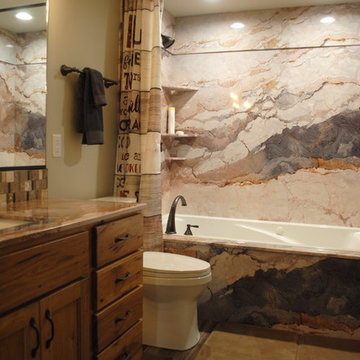
We created a rustic and luxurious bathroom in this basement remodel by selecting beautifully nature made stone insert in the jacuzzi tub, heated tile floor, and warm colored wood cabinets.
626 Billeder af badeværelse med et badekar i en alkove og stenplader
5
