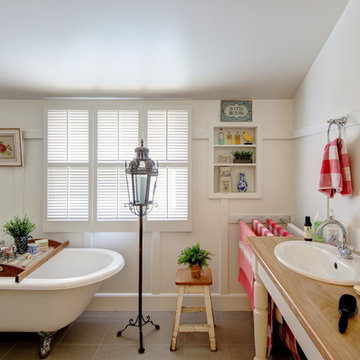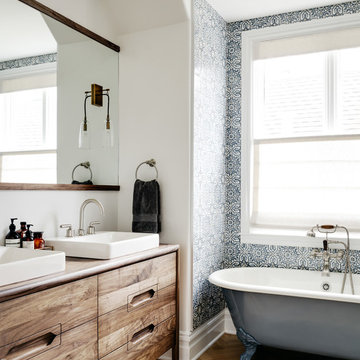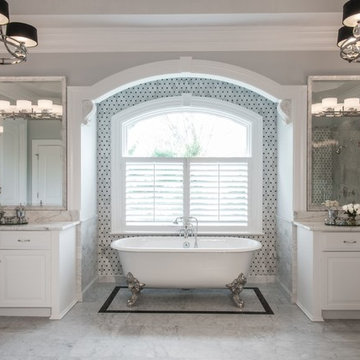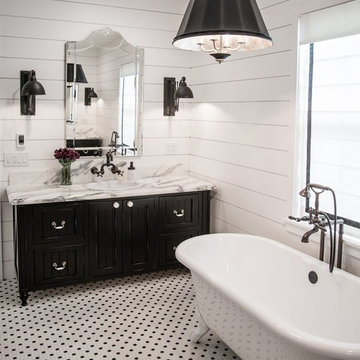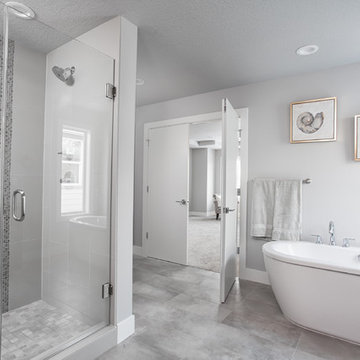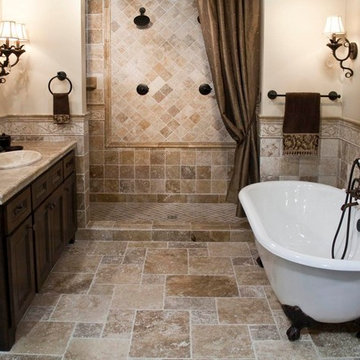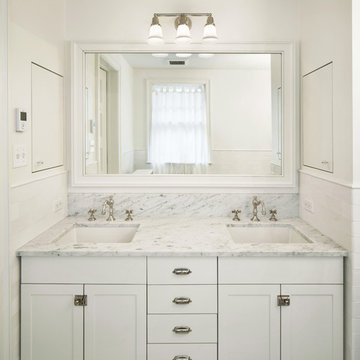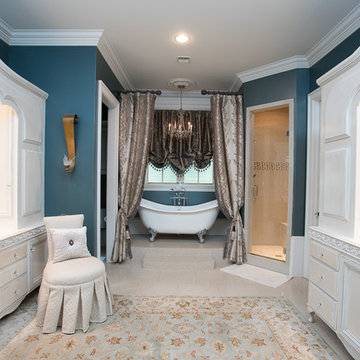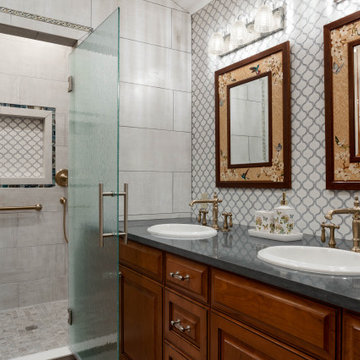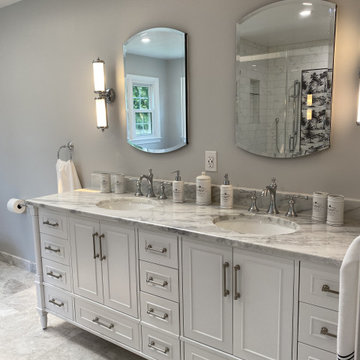1.288 Billeder af badeværelse med et badekar med fødder og en planlimet håndvask
Sorteret efter:
Budget
Sorter efter:Populær i dag
21 - 40 af 1.288 billeder
Item 1 ud af 3
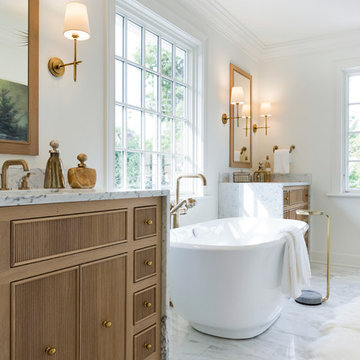
This new home is the last newly constructed home within the historic Country Club neighborhood of Edina. Nestled within a charming street boasting Mediterranean and cottage styles, the client sought a synthesis of the two that would integrate within the traditional streetscape yet reflect modern day living standards and lifestyle. The footprint may be small, but the classic home features an open floor plan, gourmet kitchen, 5 bedrooms, 5 baths, and refined finishes throughout.

Guest bathroom remodel. Sandblasted wood doors with original antique door hardware. Glass Shower with white subway tile and gray grout. Black shower door hardware. Antique brass faucets. Marble hex tile floor. Painted gray cabinets. Painted white walls and ceilings. Original vintage clawfoot tub. Lakefront 1920's cabin on Lake Tahoe.

Bevelled mirrors were used on the wall cabinets and bevelled subway tiles, which I took half way up the wall and painted the rest black to reflect the black and white theme. Recessed detailing on the drawers. Photography by Kallan MacLeod
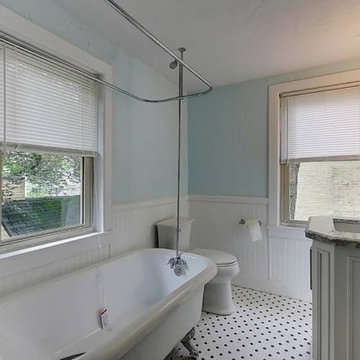
I had the opportunity to renovate an old farmhouse. The first issue was the home was built before a bathroom was ever in the home and as a result, the only bathroom was on the first floor off of the dining room. I took a large closet off of one of the bedrooms and re-framed a hallway to separate it. I then used the space to design a vintage bathroom to go with the style and age of the home. This included installing small black and white octagon tiles, wainscoting, a new claw foot tub with chrome fixtures as well as light fixtures, medicine cabinet, vanity and toilet to match the style.

Wet Rooms Perth, Perth Wet Room Renovations, Mount Claremont Bathroom Renovations, Marble Fish Scale Feature Wall, Arch Mirrors, Wall Hung Hamptons Vanity
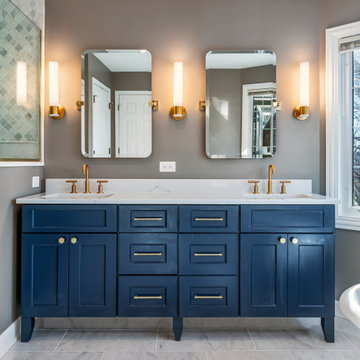
A bold blue vanity with gold fixtures throughout give this master bath the elegant update it deserves.

We enclosed the toilet in its own room with a custom linen closet. The new clawfoot tub was painted a buttery yellow to match the art tile the client found and loved. We had that tiled into the wall to the right of the door. We used white and black hexagon tiles to create a tile area rug and in the center, put in a classic white and black snowflake hex. design.
1.288 Billeder af badeværelse med et badekar med fødder og en planlimet håndvask
2
