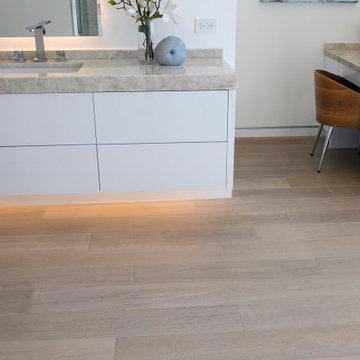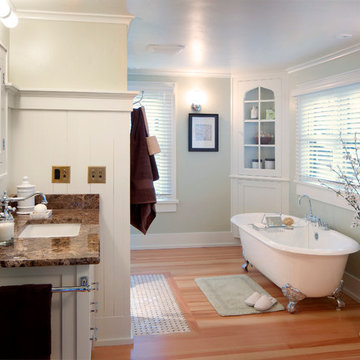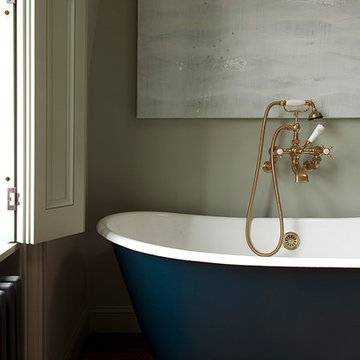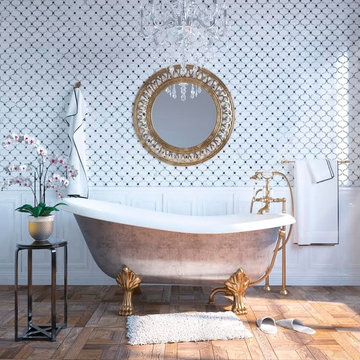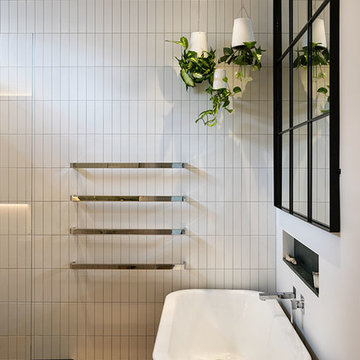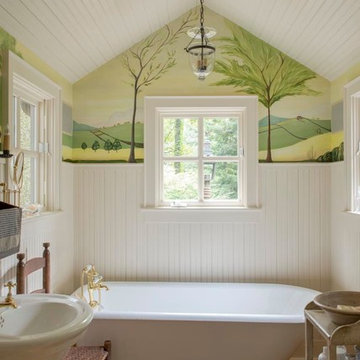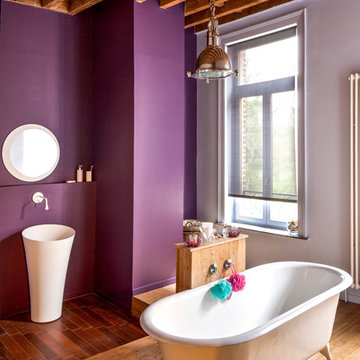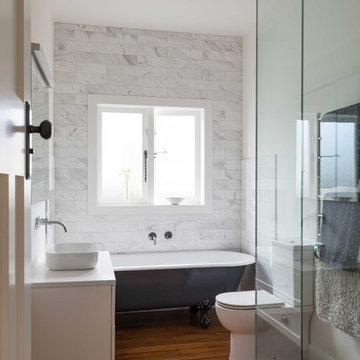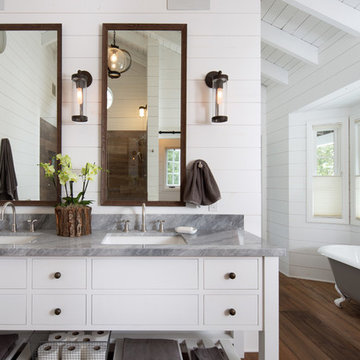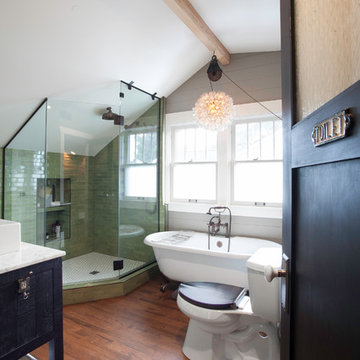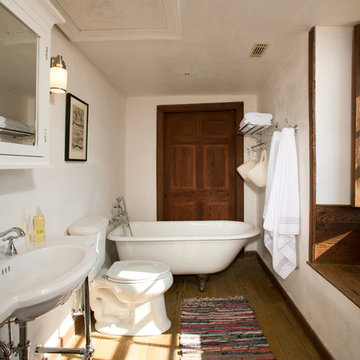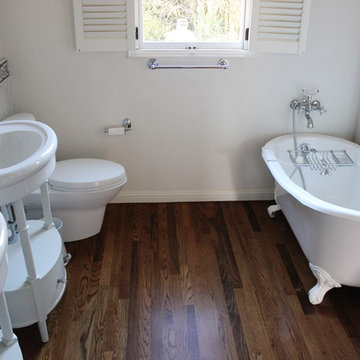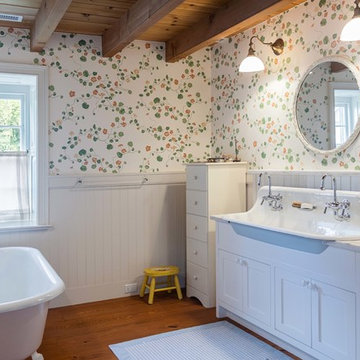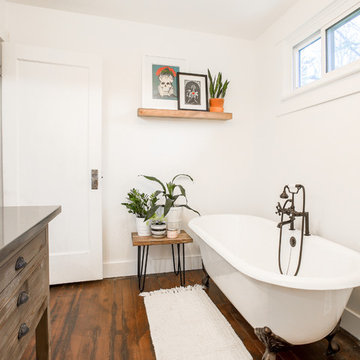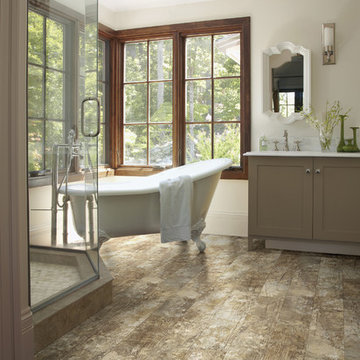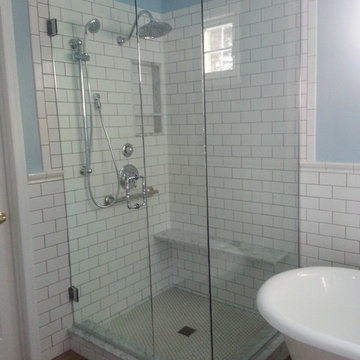685 Billeder af badeværelse med et badekar med fødder og mellemfarvet parketgulv
Sorteret efter:
Budget
Sorter efter:Populær i dag
121 - 140 af 685 billeder
Item 1 ud af 3
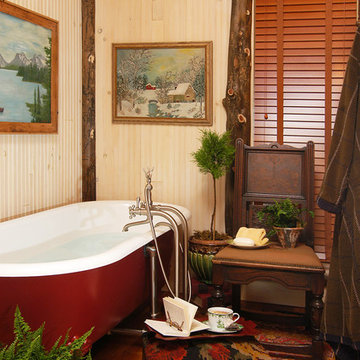
High in the Blue Ridge Mountains of North Carolina, this majestic lodge was custom designed by MossCreek to provide rustic elegant living for the extended family of our clients. Featuring four spacious master suites, a massive great room with floor-to-ceiling windows, expansive porches, and a large family room with built-in bar, the home incorporates numerous spaces for sharing good times.
Unique to this design is a large wrap-around porch on the main level, and four large distinct and private balconies on the upper level. This provides outdoor living for each of the four master suites.
We hope you enjoy viewing the photos of this beautiful home custom designed by MossCreek.
Photo by Todd Bush
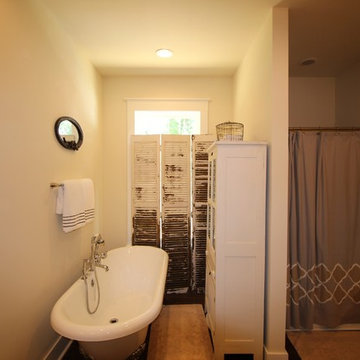
Photographer: Rachel E. Garrett & Virginia Building Solutions (www.vabuildingsolutions.com)
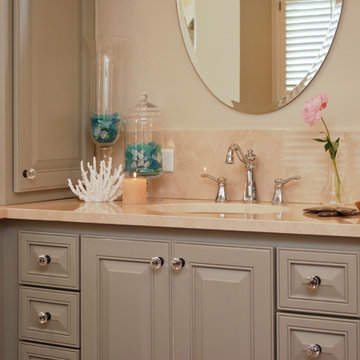
Relaxing spa retreat created from a former bedroom in this Alamo Heights cottage. Shower is hidden behind the dramatic tub wall focal point which creates an open spacious master bath. His and her vanities provide abundant storage in this charming master bath in San Antonio.
Wall sconces, oval mirrors, gray blue painted vanities, crema marfil countertops, freestanding tub, shaped tile splash, arched tile tub surround, wood floors in bath, vanity with drawers, corner storage cabinet, glass knob hardware, iron wall sconces, modern wall sconces.
Bath design by Bradshaw Designs,
Photography by Jennifer Siu-Rivera.
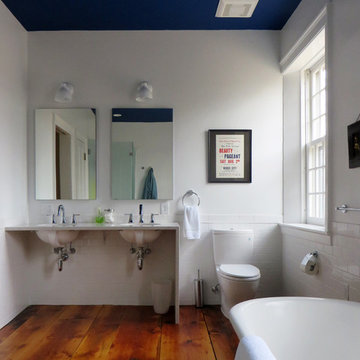
The master bathroom preserves the historic character of the house while incorporating the owners' modern tastes. The existing flooring was in disrepair and could not be saved. These wide floor boards were found in the attic and refinished to create a stunning floor.
685 Billeder af badeværelse med et badekar med fødder og mellemfarvet parketgulv
7
