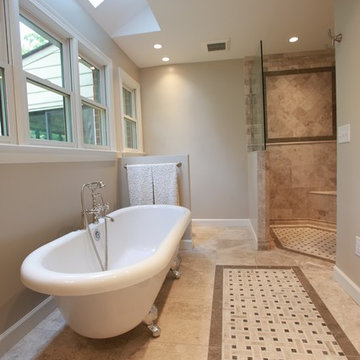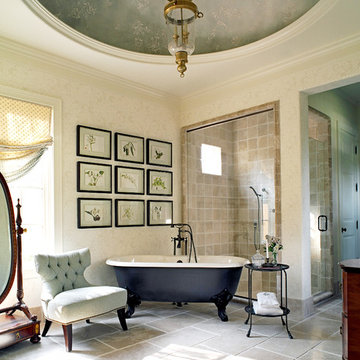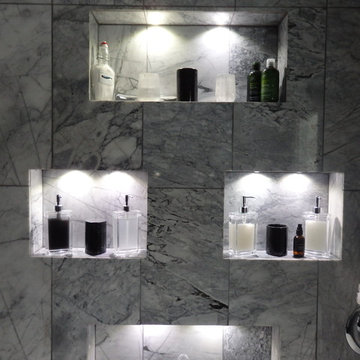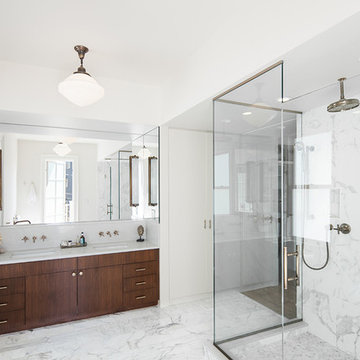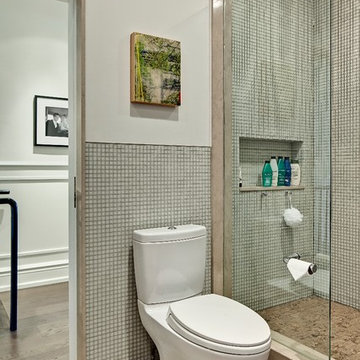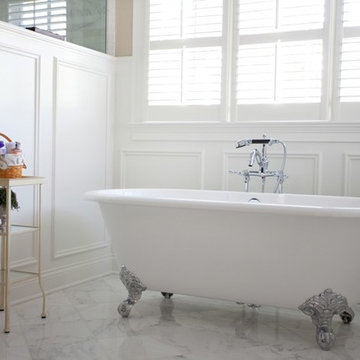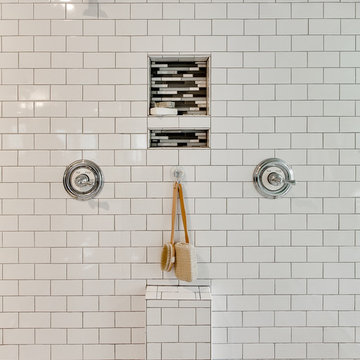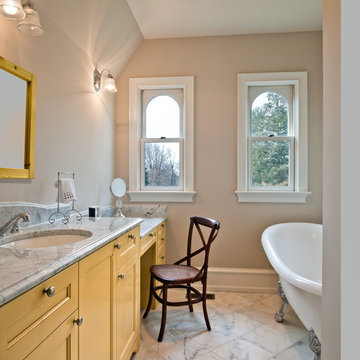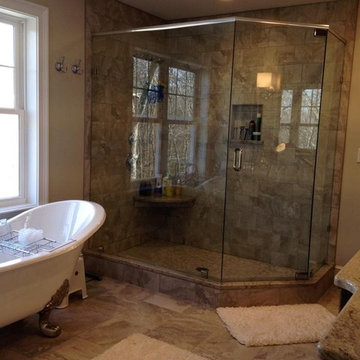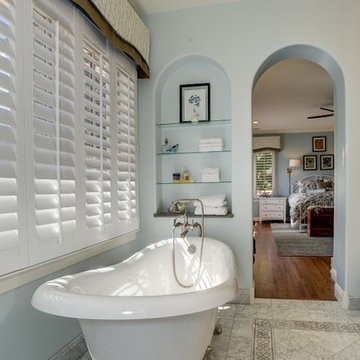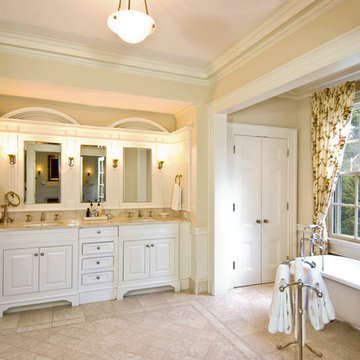1.322 Billeder af badeværelse med et badekar med fødder og stenfliser
Sorteret efter:
Budget
Sorter efter:Populær i dag
221 - 240 af 1.322 billeder
Item 1 ud af 3
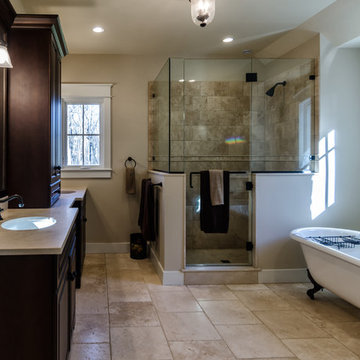
This MossCreek Design is the Beauthaway and can be found in our ready to purchase home plans. The DIY Channel show called Raising House recently featured this MossCreek home. At 3,268 square feet, the house is a Rustic American style that blends a variety of regional architectural elements that can be found throughout the Appalachians from Maine to Georgia. www.mosscreek.net
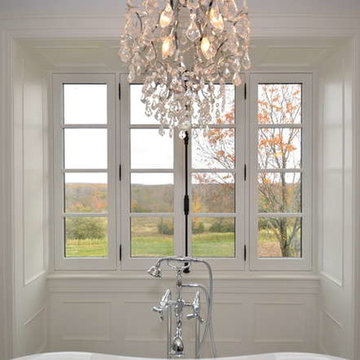
Master ensuite bathroom,
Bathtub in box bay window
Woodford residence. 2013
GM Diemert Architect Inc
Photograph commissioned by owner's Realtor.
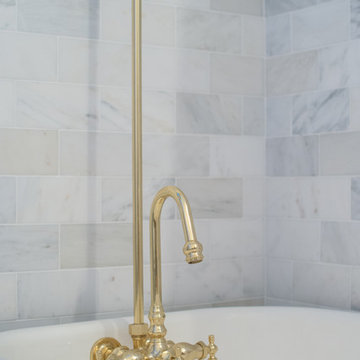
The "before" of this project was an all-out turquoise, 80's style bathroom that was cramped and needed a lot of help. The client wanted a clean, calming bathroom that made full use of the limited space. The apartment was in a prewar building, so we sought to preserve the building's rich history while creating a sleek and modern design.
To open up the space, we switched out an old tub and replaced it with a claw foot tub, then took out the vanity and put in a pedestal sink, making up for the lost storage with a medicine cabinet. Marble subway tiles, brass details, and contrasting black floor tiles add to the industrial charm, creating a chic but clean palette.
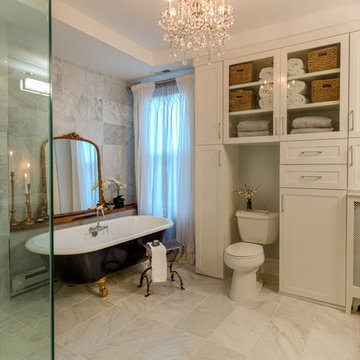
When tasked with restoring the master bathroom of this 1909 row house Andrea Mason and the team at Perceptions set out to transform the utilitarian space into a romantic retreat. Keeping the original footprint we replaced the outdated tile with white marble, framed the shower in glass, added built-it storage, a chandelier, and retreated the original claw-foot tub with a navy blue exterior. The end result, a relaxing retreat with modern amenities and a classic romantic feel.
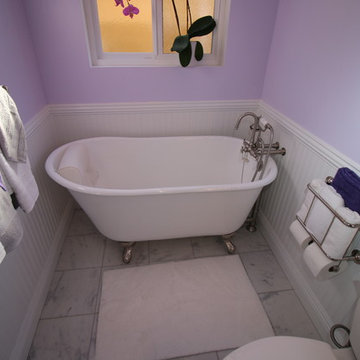
Shiloh white inset cabinetry with Cambria Whitney quartz with waterfall edge, Kohler Verticyl oval sink with Kelston brushed nickel faucet, polished carrara floor, claw-foot tub with brushed nickel faucet, glue chip glass window, and chandelier.
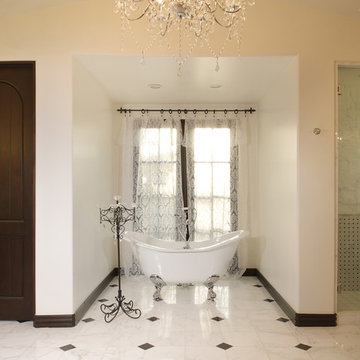
The name says it all. This lot was so close to Camelback mountain in Paradise Valley, AZ, that the views would, in essence, be from the front yard. So to capture the views from the interior of the home, we did a "twist" and designed a home where entry was from the back of the lot. The owners had a great interest in European architecture which dictated the old-world style. While the style of the home may speak of centuries past, this home reflects modern Arizona living with spectacular outdoor living spaces and breathtaking views from the pool.
Architect: C.P. Drewett, AIA, NCARB, Drewett Works, Scottsdale, AZ
Builder: Sonora West Development, Scottsdale, AZ
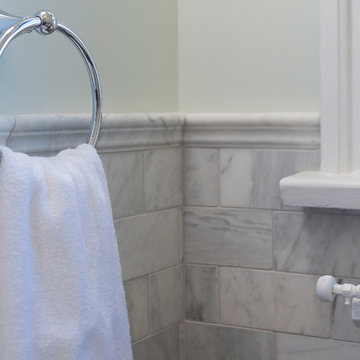
The homeowners wanted the main floor bathroom renovation to mimic the 1930's esthetic of the rest of the home but with a fresh perspective.
The centre piece is a classic cast iron claw foot tub. A pedestal sink was chosen for its small footprint and design simplicity. Polished chrome plumbing fixtures were selected for their timeless appeal.
Cove moldings are simple yet elegant while the shapely glass knobs on the cabinets add a hint of glamour. A contrasting simple black chandelier draws the eye upward to appreciate the nine foot ceiling.
Modern touches included adding dimmer switches and a heated floor, achieving the overall classic environment with a fresh new twist.
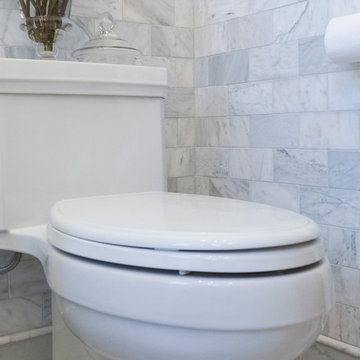
The homeowners wanted the main floor bathroom renovation to mimic the 1930's esthetic of the rest of the home but with a fresh perspective.
The centre piece is a classic cast iron claw foot tub. A pedestal sink was chosen for its small footprint and design simplicity. Polished chrome plumbing fixtures were selected for their timeless appeal.
Cove moldings are simple yet elegant while the shapely glass knobs on the cabinets add a hint of glamour. A contrasting simple black chandelier draws the eye upward to appreciate the nine foot ceiling.
Modern touches included adding dimmer switches and a heated floor, achieving the overall classic environment with a fresh new twist.
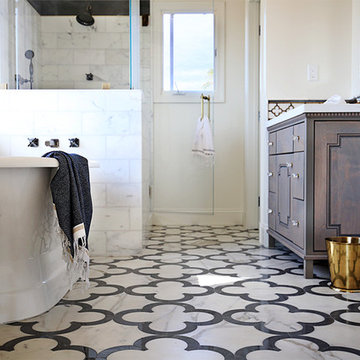
Custom floor pattern in Calacatta & Polished Bardiglio marble. Original pedestal tub accent with plumbing fittings in Dark Antique Nickel.
1.322 Billeder af badeværelse med et badekar med fødder og stenfliser
12
