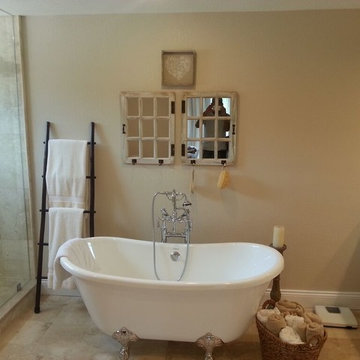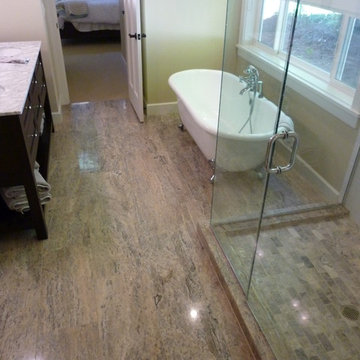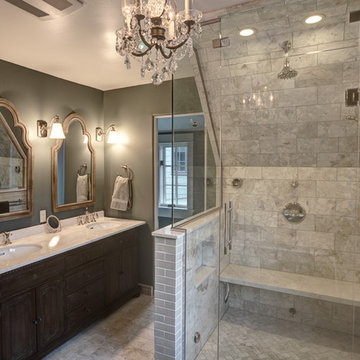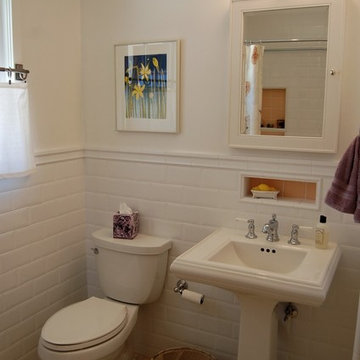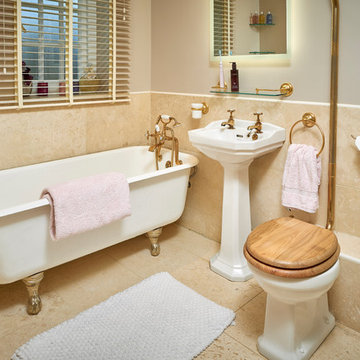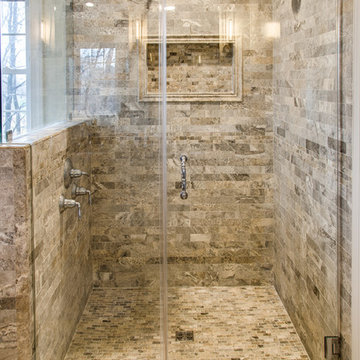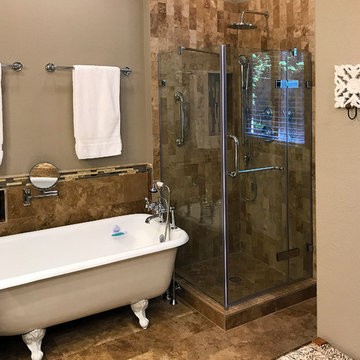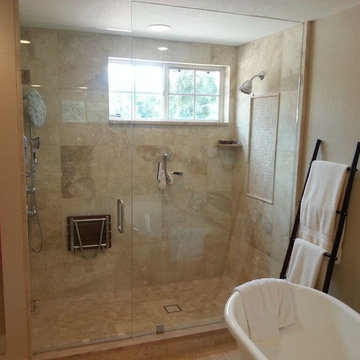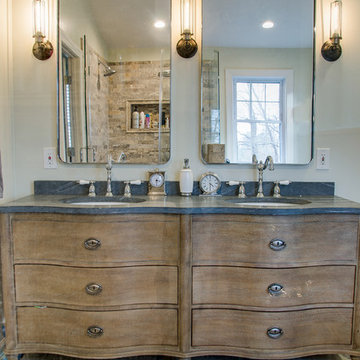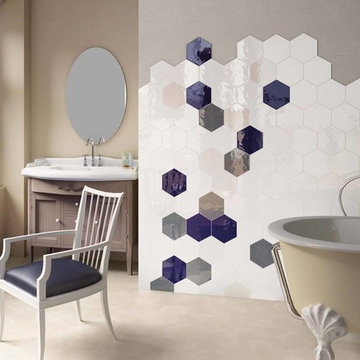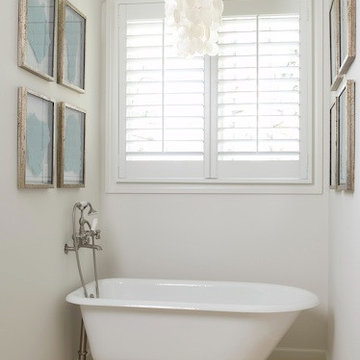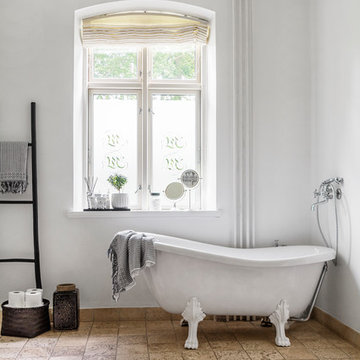341 Billeder af badeværelse med et badekar med fødder og travertin gulv
Sorteret efter:
Budget
Sorter efter:Populær i dag
21 - 40 af 341 billeder
Item 1 ud af 3
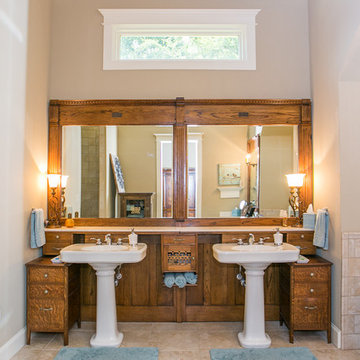
Using an antique barber wall for the Master Bath vanity makes this Master Bath one of a kind!
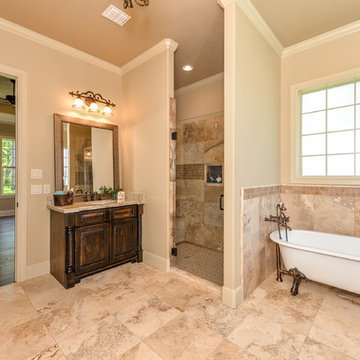
Beautiful Master Bathroom | 2 Seperate Vanity Spaces | Claw-foot Bathtub | Walk-in Shower with Bench | Dark Wooden Cabinets with Granite Countertops | Travertine Tile and Flooring
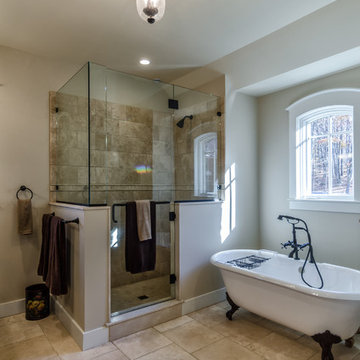
The DIY Channel show "Raising House" recently featured this MossCreek custom designed home. This MossCreek designed home is the Beauthaway and can be found in our ready to purchase home plans. At 3,268 square feet, the house is a Rustic American style that blends a variety of regional architectural elements that can be found throughout the Appalachians from Maine to Georgia.
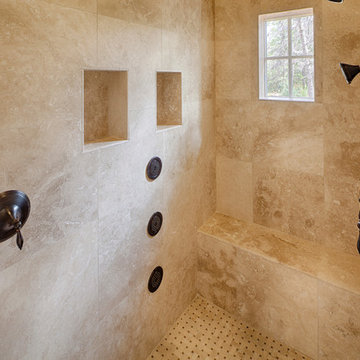
With porches on every side, the “Georgetown” is designed for enjoying the natural surroundings. The main level of the home is characterized by wide open spaces, with connected kitchen, dining, and living areas, all leading onto the various outdoor patios. The main floor master bedroom occupies one entire wing of the home, along with an additional bedroom suite. The upper level features two bedroom suites and a bunk room, with space over the detached garage providing a private guest suite.
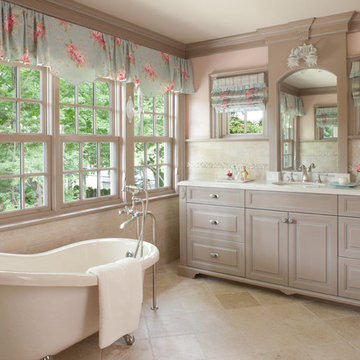
This Bath is a complete re-work of the original Master Bath in the house. We re-oriented the space to create access to a new walk-in closet for the owner. We also added multiple windows and provided a space for an attractive free-standing bath tub. The bath opens onto a make-up and dressing area; the shell top cabinet at the end of the view line across the bath was relocated from the original homes Living Room and designed into this location to be the focal point as you enter the space. The homeowner was delighted that we could relocate this cabinet as it provides a daily reminder of the antiquity of the home in an entirely new space. The floors are a very soft colored un-filled travertine which gives an aged look to this totally new and updated space. The vanity is a custom cabinet with furniture leg corners made to look like it could have been an antique. Wainscot panels and millwork were designed to match the detailing in the Master Bedroom immediately adjacent to this space as well as the heavy detail work throughout the home. The owner is thrilled with this new space and its sense of combining old and new styles together.
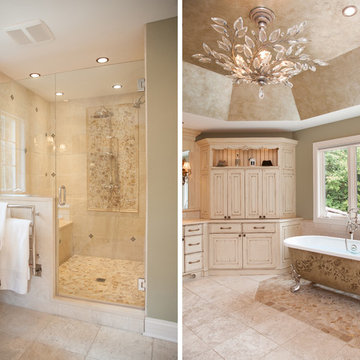
Miller + Miller Real Estate |
This Naperville luxury home for sale features an elegant en suite master bathroom with claw foot tub, glass shower for two including bench and upscale Lefroy-Brooks fixtures. Heated bathroom stone floor and towel rack. Two finished walk-in closets including a “mini” office and all new closet cabinetry. High-end master bathroom en suite finishes include unique lighting fixtures from Fine Art Lamps, claw-foot tub and European classic plumbing fixtures by Lefroy Brooks.
Photographed by MILLER+MILLER Architectural Photography
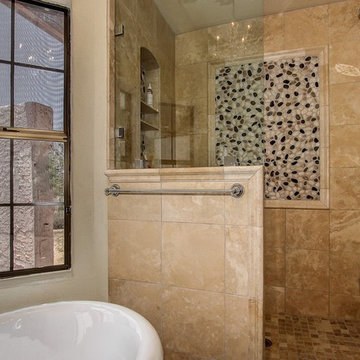
Gorgeous shower walls and mosaic meshmount shower pan featuring Authentic Durango Veracruz marble limestone tiles by Good Guys Remodeling in Scottsdale, AZ.
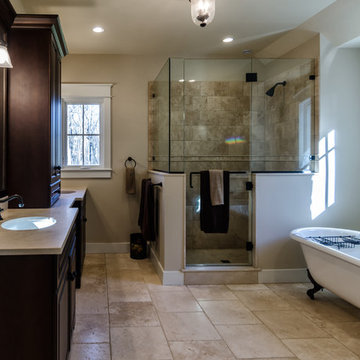
This MossCreek Design is the Beauthaway and can be found in our ready to purchase home plans. The DIY Channel show called Raising House recently featured this MossCreek home. At 3,268 square feet, the house is a Rustic American style that blends a variety of regional architectural elements that can be found throughout the Appalachians from Maine to Georgia. www.mosscreek.net
341 Billeder af badeværelse med et badekar med fødder og travertin gulv
2
