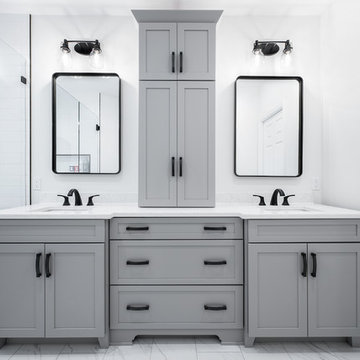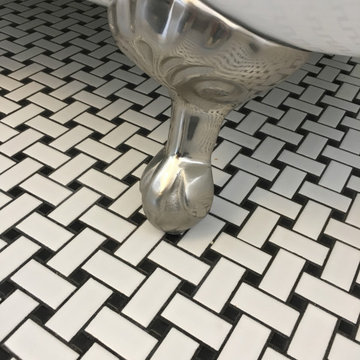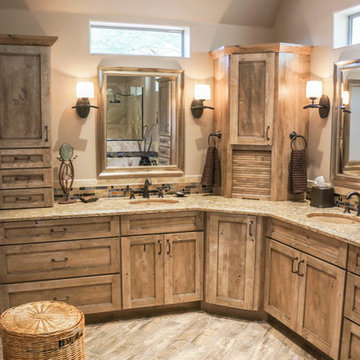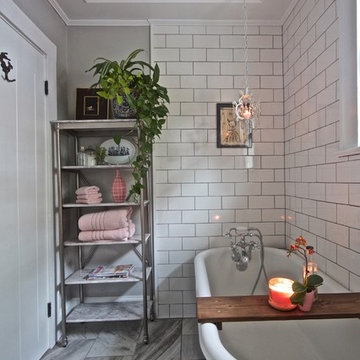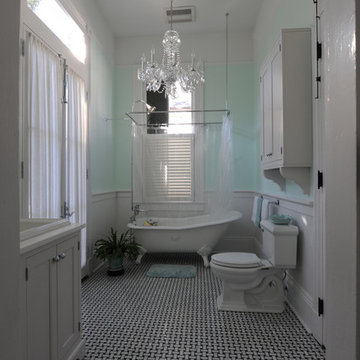2.399 Billeder af badeværelse med et badekar med fødder
Sorteret efter:
Budget
Sorter efter:Populær i dag
21 - 40 af 2.399 billeder
Item 1 ud af 3

These back to back bathrooms share a wall (that we added!) to turn one large bathroom into two. A mini ensuite for the owners bedroom, and a family bathroom for the rest of the house to share. Both of these spaces maximize function and family friendly style to suite the original details of this heritage home. We worked with the client to create a complete design package in preparation for their renovation.

Shop My Design here: https://www.designbychristinaperry.com/historic-edgefield-project-primary-bathroom/
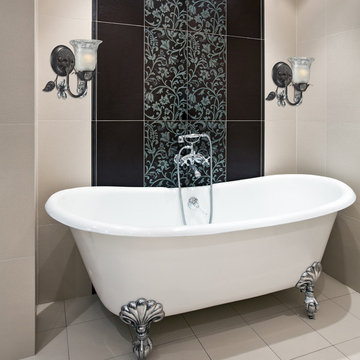
Inspired by Italian designs, this blossoming bathroom light has a graceful style. The refined light features a deep rust finish frame, crystal flowers and glass florets. The timeless vine and leaf motif design is accented with a country-cottage style. This fine quality bathroom fixture will bring an old world feel to your decor.
Measurements and Information:
Width 5"
Height 9"
Extends 5" from the wall
1 Light
Accommodates 60 watt medium base light bulb (not included)
Deep rust finish
Iced glass
Crystal and glass flowers
Approved for damp locations
May be installed with glass opening facing up or down
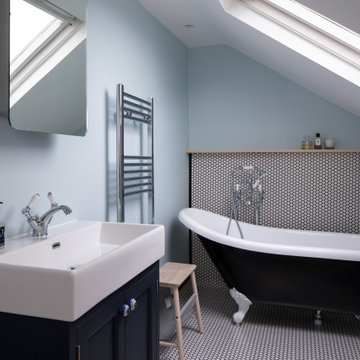
The small and shabby shower was removed to make room for a free-standing bath, giving the en-suite a fresh and cosy atmosphere.

Modern Shingle
This modern shingle style custom home in East Haddam, CT is located on the picturesque Fox Hopyard Golf Course. This wonderful custom home pairs high end finishes with energy efficient features such as Geothermal HVAC to provide the owner with a luxurious yet casual lifestyle in the Connecticut countryside.
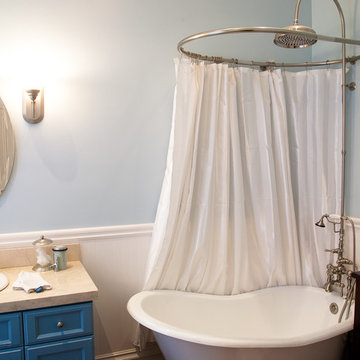
A small free-standing tub and a cobalt blue vanity make this bathroom charming and unique. Pale blue walls, white trim, and a cream stone vanity top make for a lovely watery palette. An oval mirror, wall-mounted sconces, and bronze fixtures add warm details to the bathroom, and the circular shower curtain bar adds privacy for the bather and more visual space when the bath is not in use. A large showerhead and traditional moulded trim give the room an element of luxury.
Photo Credit: Molly DeCoudreaux

Builder: Boone Construction
Photographer: M-Buck Studio
This lakefront farmhouse skillfully fits four bedrooms and three and a half bathrooms in this carefully planned open plan. The symmetrical front façade sets the tone by contrasting the earthy textures of shake and stone with a collection of crisp white trim that run throughout the home. Wrapping around the rear of this cottage is an expansive covered porch designed for entertaining and enjoying shaded Summer breezes. A pair of sliding doors allow the interior entertaining spaces to open up on the covered porch for a seamless indoor to outdoor transition.
The openness of this compact plan still manages to provide plenty of storage in the form of a separate butlers pantry off from the kitchen, and a lakeside mudroom. The living room is centrally located and connects the master quite to the home’s common spaces. The master suite is given spectacular vistas on three sides with direct access to the rear patio and features two separate closets and a private spa style bath to create a luxurious master suite. Upstairs, you will find three additional bedrooms, one of which a private bath. The other two bedrooms share a bath that thoughtfully provides privacy between the shower and vanity.

Elegant en-suite was created in a old veranda space of this beautiful Australian Federation home.
Amazing claw foot bath just invites one for a soak!

Art Deco style bathroom with a reclaimed basin, roll top bath in Charlotte's Locks and high cistern toilet. The lattice tiles are from Fired Earth and the wall panels are Railings.
2.399 Billeder af badeværelse med et badekar med fødder
2




