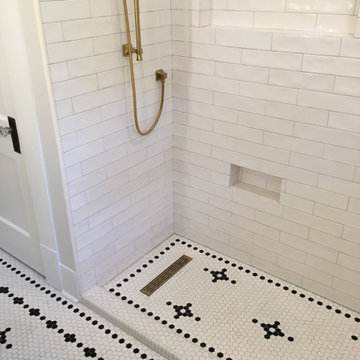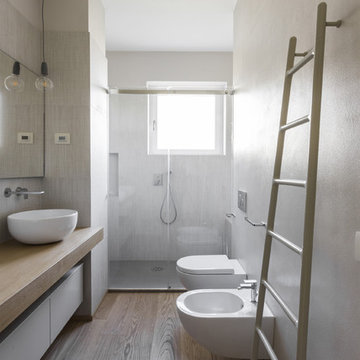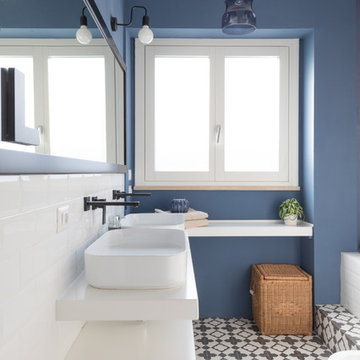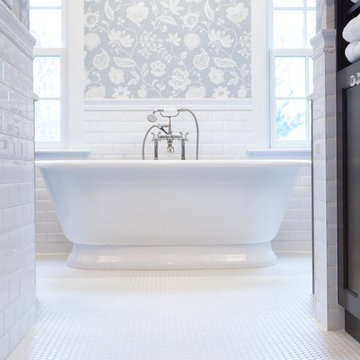2.976 Billeder af badeværelse med et bidet og hvide fliser
Sorteret efter:
Budget
Sorter efter:Populær i dag
61 - 80 af 2.976 billeder
Item 1 ud af 3

Sleek and angular, the wall-mounted matte brass faucet keeps the counter from feeling cluttered.

Modena Vanity in Grey
Available in grey, white & Royal Blue (28"- 60")
Wood/plywood combination with tempered glass countertop, soft closing doors as well as drawers. Satin nickel hardware finish.
Mirror option available.

A separate water closet with Bidet. Design and construction by Meadowlark Design+Build. Photography by Sean Carter

This well used but dreary bathroom was ready for an update but this time, materials were selected that not only looked great but would stand the test of time. The large steam shower (6x6') was like a dark cave with one glass door allowing light. To create a brighter shower space and the feel of an even larger shower, the wall was removed and full glass panels now allowed full sunlight streaming into the shower which avoids the growth of mold and mildew in this newly brighter space which also expands the bathroom by showing all the spaces. Originally the dark shower was permeated with cracks in the marble marble material and bench seat so mold and mildew had a home. The designer specified Porcelain slabs for a carefree un-penetrable material that had fewer grouted seams and added luxury to the new bath. Although Quartz is a hard material and fine to use in a shower, it is not suggested for steam showers because there is some porosity. A free standing bench was fabricated from quartz which works well. A new free
standing, hydrotherapy tub was installed allowing more free space around the tub area and instilling luxury with the use of beautiful marble for the walls and flooring. A lovely crystal chandelier emphasizes the height of the room and the lovely tall window.. Two smaller vanities were replaced by a larger U shaped vanity allotting two corner lazy susan cabinets for storing larger items. The center cabinet was used to store 3 laundry bins that roll out, one for towels and one for his and one for her delicates. Normally this space would be a makeup dressing table but since we were able to design a large one in her closet, she felt laundry bins were more needed in this bathroom. Instead of constructing a closet in the bathroom, the designer suggested an elegant glass front French Armoire to not encumber the space with a wall for the closet.The new bathroom is stunning and stops the heart on entering with all the luxurious amenities.

This 1930's vintage bathroom was converted back to a vintage bathroom after an unfortunate remodel in the 1960s. The custom made hex tile floor and shower floor brought back that 1930's look. 3 X 12 subway tiles for the walls brought it more up to date. Burnished Gold fixtures from Kohler and a Toto Toilet make it very 2020. Sconces provide lighting for the mirror. The vanity was custom built and the top was a cast iron Kohler top with integrated sink.

VonTobelValpo designer Jim Bolka went above and beyond with this farmhouse bathroom remodel featuring Boral waterproof shiplap walls & ceilings, dual-vanities with Amerock vanity knobs & pulls, & Kohler drop-in sinks, mirror & wall mounted lights. The shower features Daltile pebbled floor, Grohe custom shower valves, a MGM glass shower door & Thermasol steam cam lights. The solid acrylic freestanding tub is by MTI & the wall-mounted toilet & bidet are by Toto. A Schluter heated floor system ensures the owner won’t get a chill in the winter. Want to replicate this look in your home? Contact us today to request a free design consultation!

This basement renovation received a major facelift and now it’s everyone’s favorite spot in the house! There is now a theater room, exercise space, and high-end bathroom with Art Deco tropical details throughout. A custom sectional can turn into a full bed when the ottomans are nestled into the corner, the custom wall of mirrors in the exercise room gives a grand appeal, while the bathroom in itself is a spa retreat.

A spa-like master bathroom retreat. Custom cement tile flooring, custom oak vanity with quartz countertop, Calacatta marble walk-in shower for two, complete with a ledge bench and brass shower fixtures. Brass mirrors and sconces. Attached master closet with custom closet cabinetry and a separate water closet for complete privacy.

Creation of a new master bathroom, kids’ bathroom, toilet room and a WIC from a mid. size bathroom was a challenge but the results were amazing.
The master bathroom has a huge 5.5'x6' shower with his/hers shower heads.
The main wall of the shower is made from 2 book matched porcelain slabs, the rest of the walls are made from Thasos marble tile and the floors are slate stone.
The vanity is a double sink custom made with distress wood stain finish and its almost 10' long.
The vanity countertop and backsplash are made from the same porcelain slab that was used on the shower wall.
The two pocket doors on the opposite wall from the vanity hide the WIC and the water closet where a $6k toilet/bidet unit is warmed up and ready for her owner at any given moment.
Notice also the huge 100" mirror with built-in LED light, it is a great tool to make the relatively narrow bathroom to look twice its size.

Spa suite? Nah...so much better!
Words cannot really describe the incredible transformation of this sleek "decked out" master bath and closet. Ripped down to the bare framing, upgrades include: insulation, windows, skylights, dual head shower, bidet toilet, his and her closets, heated floors, jetted tub (with a view) sensor lighting, drywall, framing, laundry chute, built-ins... and more.
The ultimate compliment came from the owners themselves:
"we stayed at a very nice hotel in Florida and had a "spa suite" for a few nights. It was decked out well...and Michelle and I both agreed that we missed our bathroom at home. Something we never thought we'd say!

Creation of a new master bathroom, kids’ bathroom, toilet room and a WIC from a mid. size bathroom was a challenge but the results were amazing.
The master bathroom has a huge 5.5'x6' shower with his/hers shower heads.
The main wall of the shower is made from 2 book matched porcelain slabs, the rest of the walls are made from Thasos marble tile and the floors are slate stone.
The vanity is a double sink custom made with distress wood stain finish and its almost 10' long.
The vanity countertop and backsplash are made from the same porcelain slab that was used on the shower wall.
The two pocket doors on the opposite wall from the vanity hide the WIC and the water closet where a $6k toilet/bidet unit is warmed up and ready for her owner at any given moment.
Notice also the huge 100" mirror with built-in LED light, it is a great tool to make the relatively narrow bathroom to look twice its size.

Luxurious Master Bath Upgrade with heated tile floors, quartz countertops, beaded inset cabinetry, heated towel rack, and beadboard wall panels.

A glance into our recent project, a 200 sqm apartment where the concrete floors highlight the hugeness of the rooms where the light and bespoke furnitures are the main characters of the house.

Heather Ryan, Interior Architecture & Design
H. Ryan Studio ~ Scottsdale AZ
www.hryanstudio.com
2.976 Billeder af badeværelse med et bidet og hvide fliser
4





