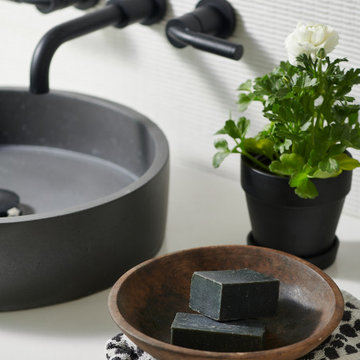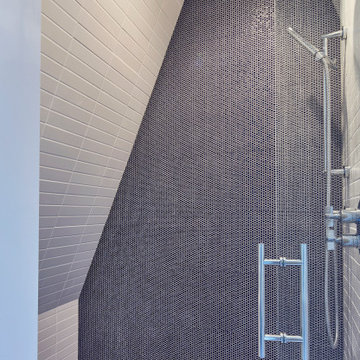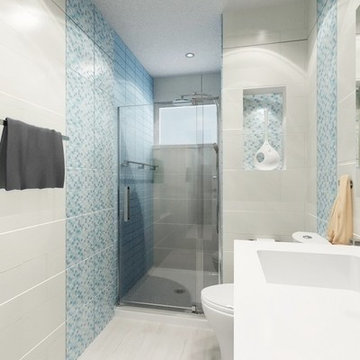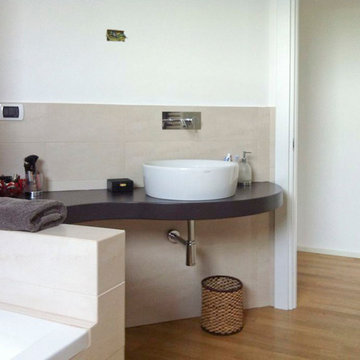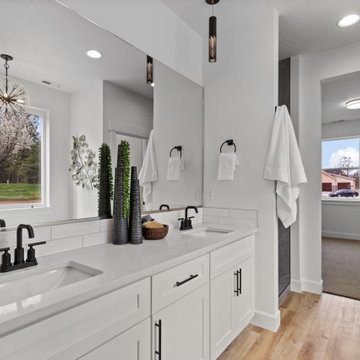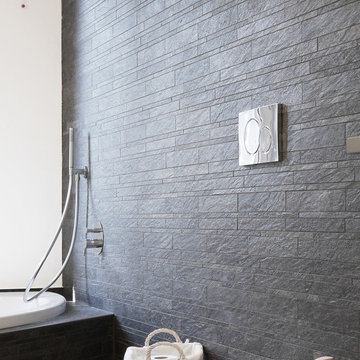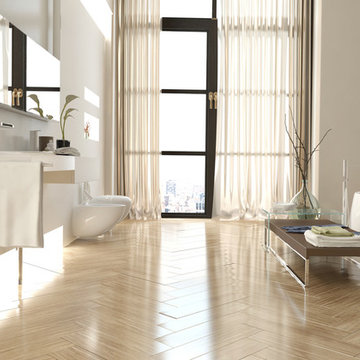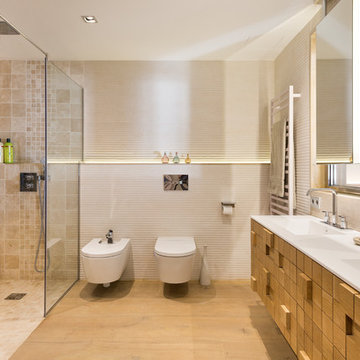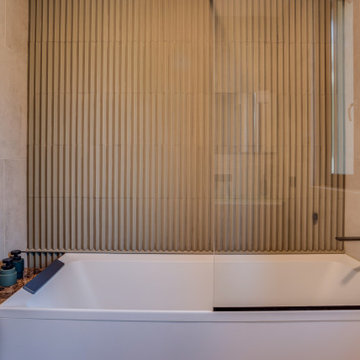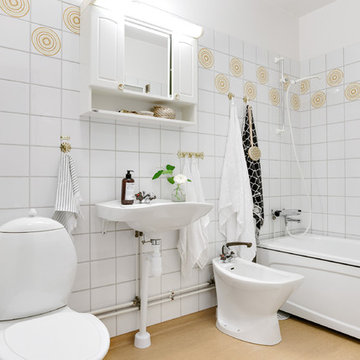167 Billeder af badeværelse med et bidet og lyst trægulv
Sorteret efter:
Budget
Sorter efter:Populær i dag
61 - 80 af 167 billeder
Item 1 ud af 3
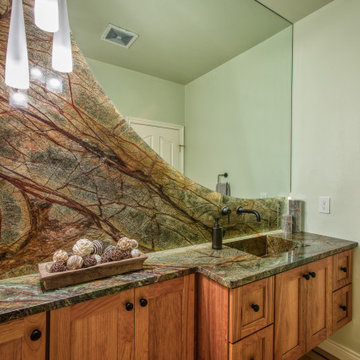
We remodeled this once plain powder bathroom into a show piece bathroom experience. The Rain Forest marble countertop with integrated sink sits on top floating Cherry cabinets in a Natural Matte finish. The marble continues up the wall to the ceiling where the large curved back lit mirror is mounted proud of marble. The wall mounted faucet allows for a stream line countertop which reduces in depth to make space for in front of the bidet toilet. Whether the bathroom is lit by the pendant lights or by the back lit mirror this bathroom will leave an impression on your guest who use it.
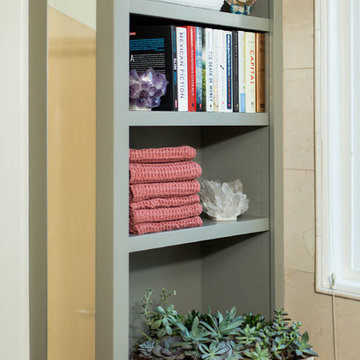
The bookshelf in the master bathroom was painted Benjamin Moore Taiga, and the countertop and wall tile was Crema Marfil Marble. We added a mirrored panel to the side of the cabinet to reflect light, making the bathroom brighter.
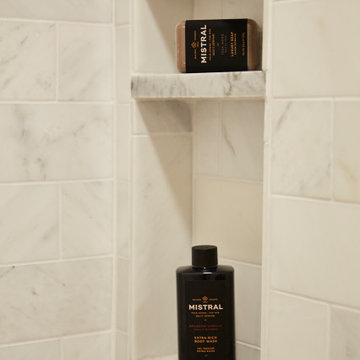
This spacious walk-in shower is decked in natural marble from head to toe. With a functional niche for shower essentials, its perfect for everyday living without sacrificing the spa-like experience many seek at home.
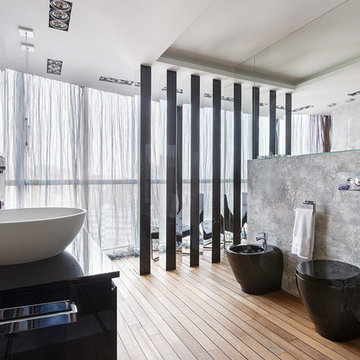
Квартира для одного из авторов проекта, по совместительству матери трех мальчиков. Пятикомнатная квартира получилась в результате объединения двух двухкомнатных квартир и просоединения двух лоджий. Квартира специально продумана незахламляемой и неубиваемой, наружные стекла - бронированные.
Авторы проекта
Беляевская Анна
Сморгонская наталия
Фотограф
Сорокин Иван
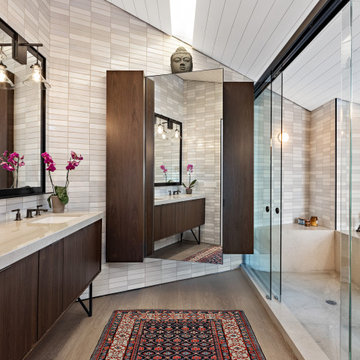
A very personal project that warranted an industrial meets Florida waterway feel. The original layout was poor and drew your eye to a weird corner in the master shower. The owner wanted a tub , bidet toilet, lots of storage and tile on all walls.
We removed the double wall vanity and added a nook for the master tub which took advantage of the waterway views. We created a strong centerline with a linear skylight and mirror door on a large wall hung linen cabinet. The toilet, tub and shower are accessed thorough sliding glass shower doors hung from a steel beam. The shower valve and head and bath products are all housed in a custom built metal tower that compliments the steel beam. The result is an incredibly handsome bath that functions beautifully!
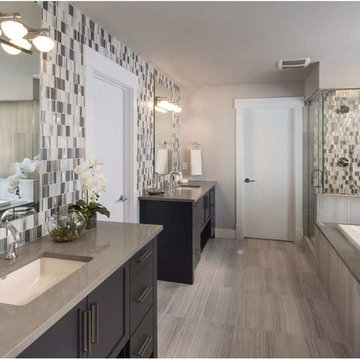
The bathroom of this beautiful Crystal Creek Home features Lauzon Flooring Fifth Avenue Wire Brushed hardwood flooring from the Urban Loft Series.
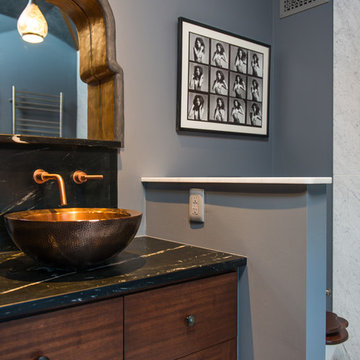
Mark Quéripel, AIA is an award-winning architect and interior designer, whose Boulder, Colorado design firm, MQ Architecture & Design, strives to create uniquely personal custom homes and remodels which resonate deeply with clients. The firm offers a wide array of professional services, and partners with some of the nation’s finest engineers and builders to provide a successful and synergistic building experience.
Alex Geller Photography
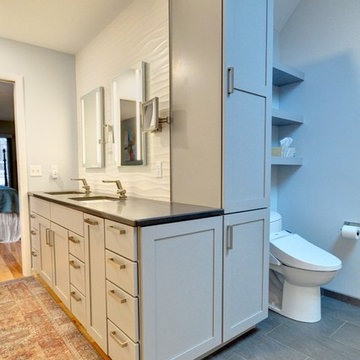
This West Lafayette homeowner had visions of transforming her dark, dated bathroom that felt closed off and cramped, into a clean, contemporary, open space full of modern-day amenities.
Riverside started by knocking down an existing wall to relocate a single sink vanity, which improved flow and functionality. Then, we designed a new double vanity into the space with a gorgeous, wave-inspired, tile backsplash by Daltile and integrated task lighting with two new Kohler medicine cabinets.
By knocking down the wall and removing the existing tub, we also allowed space for an additional linen closet and floating shelves above a new Toto Washlet toilet with a heated seat and warm air dryer. Other highlights of this master bath remodel include a large glass-enclosed shower with the same beautiful wave-inspired tile and a vertical accent using 12x 24 Black “Citadel” tile by Esmer.
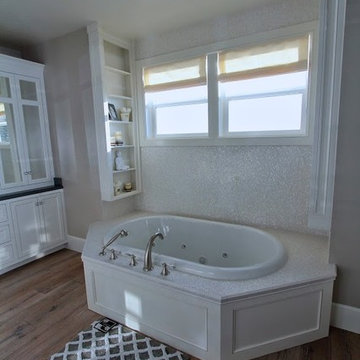
Master bathroom with his and hers separate counter space. There is a large jetted tub with intricate tile work. The bathroom also features a large oval shower with multiple shower heads and steamers. There are two benches for steaming. Shower is can be entered and exited through the bathroom or the master closet.
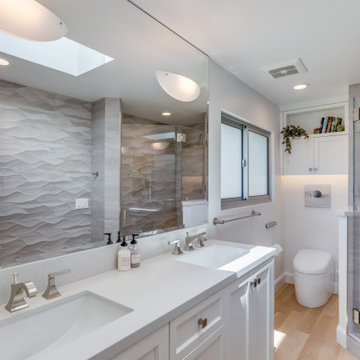
Primary bathroom with a double sink vanity. There is under cabinet lighting at the upper cabinets above the Toto toilet.
167 Billeder af badeværelse med et bidet og lyst trægulv
4
