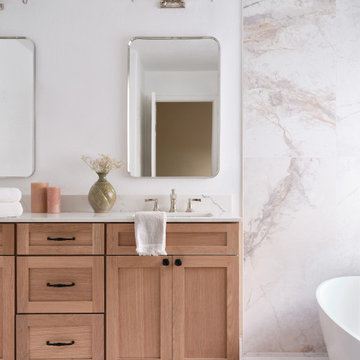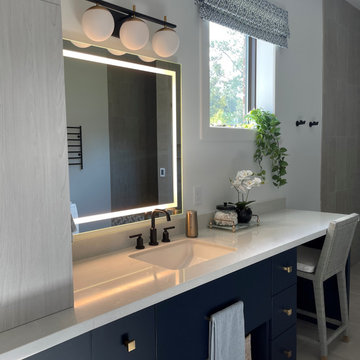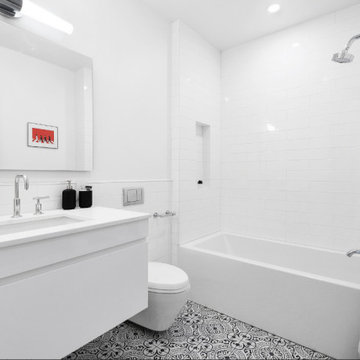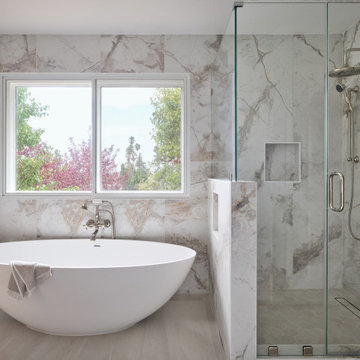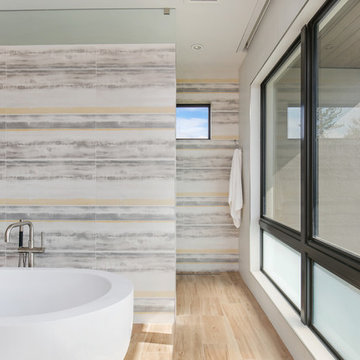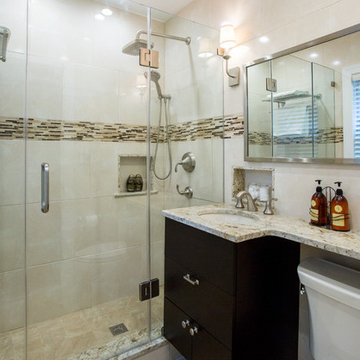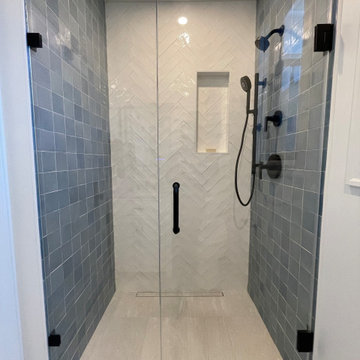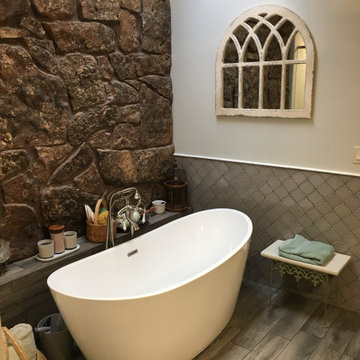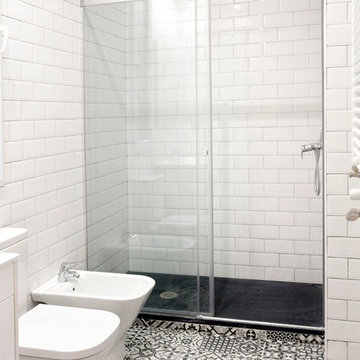1.596 Billeder af badeværelse med et bidet
Sorteret efter:
Budget
Sorter efter:Populær i dag
101 - 120 af 1.596 billeder
Item 1 ud af 3
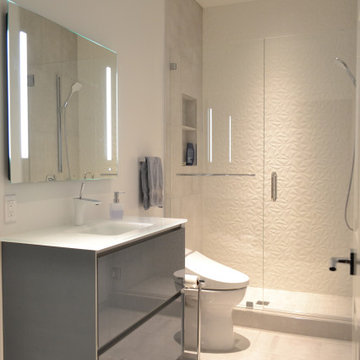
This remodel kept almost the same footprint but exchanging the small tub for a larger shower stall and much more modern fixtures and features.
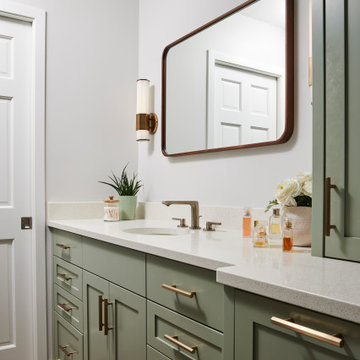
This narrow galley style primary bathroom was opened up by eliminating a wall between the toilet and vanity zones, enlarging the vanity counter space, and expanding the shower into dead space between the existing shower and the exterior wall.
Now the space is the relaxing haven they'd hoped for for years.
The warm, modern palette features soft green cabinetry, sage green ceramic tile with a high variation glaze and a fun accent tile with gold and silver tones in the shower niche that ties together the brass and brushed nickel fixtures and accessories, and a herringbone wood-look tile flooring that anchors the space with warmth.
Wood accents are repeated in the softly curved mirror frame, the unique ash wood grab bars, and the bench in the shower.
Quartz counters and shower elements are easy to mantain and provide a neutral break in the palette.
The sliding shower door system allows for easy access without a door swing bumping into the toilet seat.
The closet across from the vanity was updated with a pocket door, eliminating the previous space stealing small swinging doors.
Storage features include a pull out hamper for quick sorting of dirty laundry and a tall cabinet on the counter that provides storage at an easy to grab height.
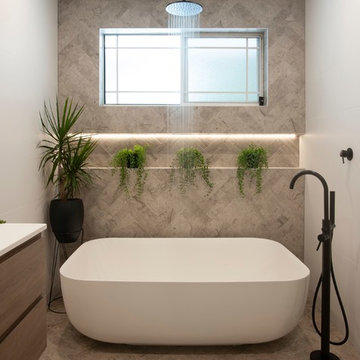
A gorgeous modern bathroom featuring herringbone stone tile floor and feature wall. An oversize stone bath and rain shower create a perfect day spa experience at home. Full height heated towel ladder is decorative and stores the families towels. The bathroom was designed as a wet room with no glass to make cleaning easy and create a spacious feel.

Balancing the modern fixtures with traditional molding, lighting and artwork gave this space the style it needed to have a high impact.
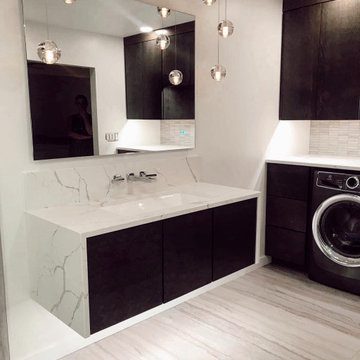
Master bath and laundry room in one? If it looks like this then YES PLEASE ?
As usual, all of the digital measuring, fabrication, and installation of the countertops were done by us! The floating vanity includes a waterfall edge detail on both sides and a 4” backsplash. Pyramid Marble and Granite 1303 McGrath Ave Effingham, IL 62401 217-342-2001
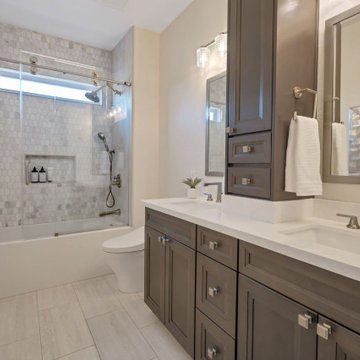
Larger guest bathroom, deep soaker tub, shower with marble mosaic on the back feature wall, barn door shower glass sliders, duel shower functions with articulating shower head and hand shower wand, soap niche, new window, vanity cabinets with countertop tower cabinet for added storage, quartz countertops, new bidet toilet, and all new accessories: cabinet hardware, vanity faucets, etc.
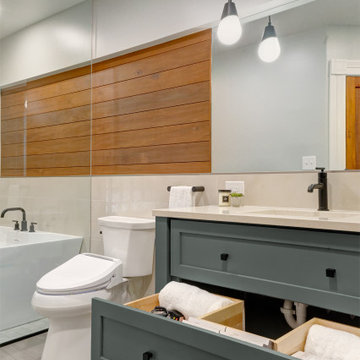
A mid-sized bathroom with a custom mosaic tile wall in the shower, a free standing soaking tub and a wood paneling feature wall.
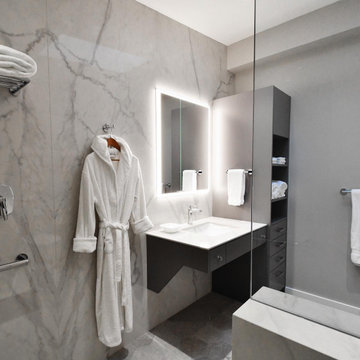
maison d’etre design-build inc. is the proud recipient of the 2022 National Kitchen & Bath Association (NKBA) – Western Canada Design Excellence Awards for the “Best Cotemporary Medium Bathroom – Accessibility with Style”.
We are honoured the SIDLER Quadro as the chosen is the mirrored cabinet for this award-winning bathroom design!
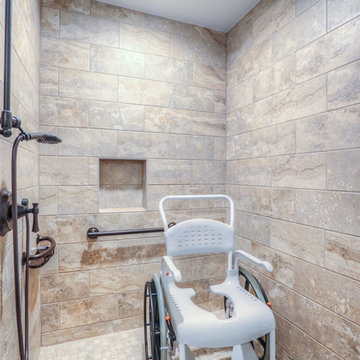
Complete bathroom remodel for wheelchair access and 5' wheelchair turning radius. Bath tub and existing closet taken in to create 5' x 5' wheelchair accessible shower. Bathroom door enlarged to 42" cased opening for better access. Toilet moved and rotated for better access and bidet installed. Lift installed by Eric Strader with Rehab Outfitters. Blocking installed for all grab bars by toilet and in shower. New ADA vanity built for roll up wheelchair access. New hallway created by taking in existing closet and built in cabinets.

This hall bath was the perfect spot to make a fun statement. The new bath features heated flooring, new chandelier, new soaking tub with tile surround and wallpaper. Because the homeowner is a bath lover, they opted to not install a shower here, but instead use the space to create a fun, spa-like feel.
1.596 Billeder af badeværelse med et bidet
6
