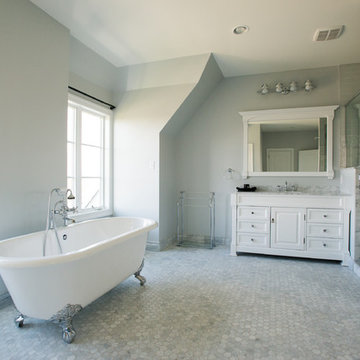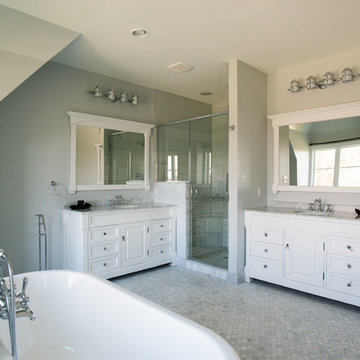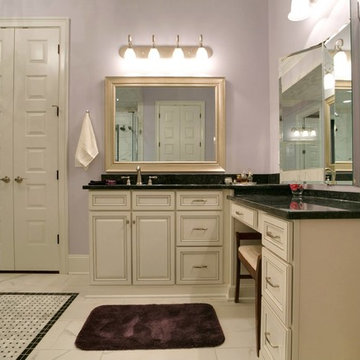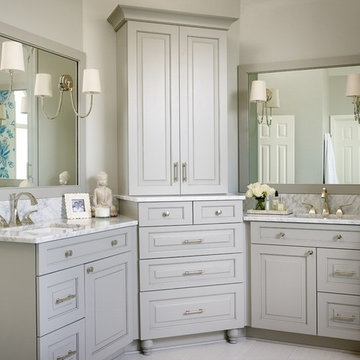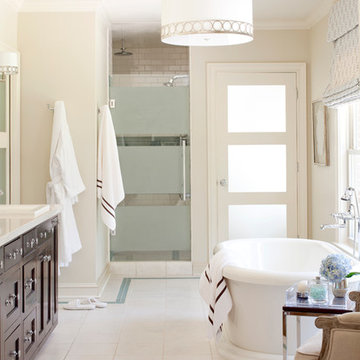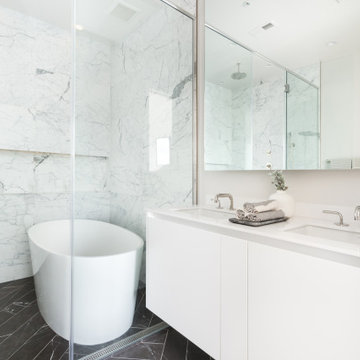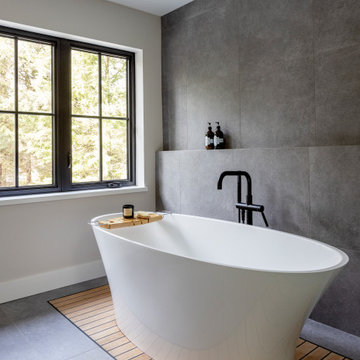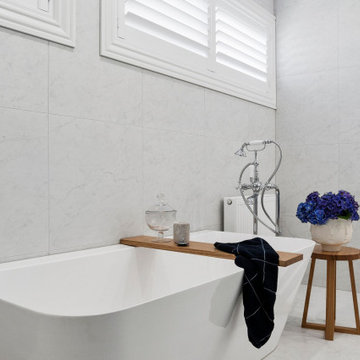12.372 Billeder af badeværelse med et fritstående badekar og en planlimet håndvask
Sorteret efter:
Budget
Sorter efter:Populær i dag
61 - 80 af 12.372 billeder
Item 1 ud af 3
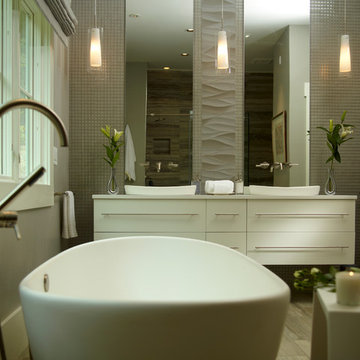
MTI Elise 1 freestanding tub and Elise Semi-Recessed Sinks, shown with MTI contemporary vanity. Pendants by Lighting Loft, tile by Artistic tile, vases from BB&B, faucetry by Grohe and MTI tub filler. Glass mosaic wall with stone insert and stone floor.
MTI products handcrafted in the USA.
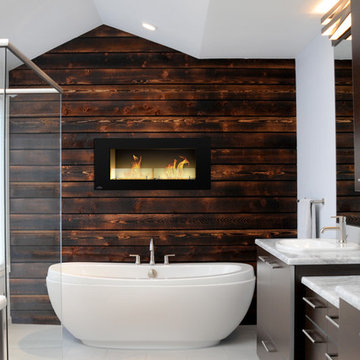
This is my favorite shot incorporating all of the design elements in the room. The simple blue grey tile and wall colors complement the amazing quartzite countertops. The dark wood cabinets and wall paneling provide just the right amount of warmth to the room.
Bill Watt Photography

Download our free ebook, Creating the Ideal Kitchen. DOWNLOAD NOW
This master bath remodel is the cat's meow for more than one reason! The materials in the room are soothing and give a nice vintage vibe in keeping with the rest of the home. We completed a kitchen remodel for this client a few years’ ago and were delighted when she contacted us for help with her master bath!
The bathroom was fine but was lacking in interesting design elements, and the shower was very small. We started by eliminating the shower curb which allowed us to enlarge the footprint of the shower all the way to the edge of the bathtub, creating a modified wet room. The shower is pitched toward a linear drain so the water stays in the shower. A glass divider allows for the light from the window to expand into the room, while a freestanding tub adds a spa like feel.
The radiator was removed and both heated flooring and a towel warmer were added to provide heat. Since the unit is on the top floor in a multi-unit building it shares some of the heat from the floors below, so this was a great solution for the space.
The custom vanity includes a spot for storing styling tools and a new built in linen cabinet provides plenty of the storage. The doors at the top of the linen cabinet open to stow away towels and other personal care products, and are lighted to ensure everything is easy to find. The doors below are false doors that disguise a hidden storage area. The hidden storage area features a custom litterbox pull out for the homeowner’s cat! Her kitty enters through the cutout, and the pull out drawer allows for easy clean ups.
The materials in the room – white and gray marble, charcoal blue cabinetry and gold accents – have a vintage vibe in keeping with the rest of the home. Polished nickel fixtures and hardware add sparkle, while colorful artwork adds some life to the space.

The detailed plans for this bathroom can be purchased here: https://www.changeyourbathroom.com/shop/warm-walnut-bathroom-plans/
Warm walnut vanity with white quartz counter top, sinks and matte black fixtures, stacked stone accent wall with mirrored back recessed shelf, digital shower controls, porcelain floor and wall tiles and marble shower floor.

This huge Master Ensuite was designed to provide a luxurious His and Hers space with an emphasis on taking advantage of the incredible ocean views from the freestanding tub.
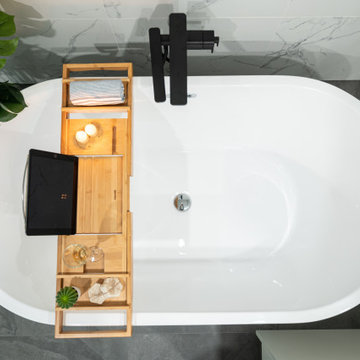
This master bathroom had a big space but a tiny shower. The goal was to enlarge the shower area and create more storage space. We created a tower cabinet and vanity with tons of space. A huge curbless shower and free standing tub are perfect for relaxing after a busy day.
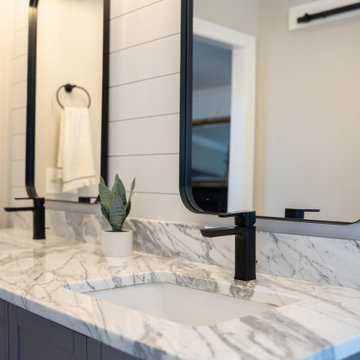
For this recent City Rock project, the client used Calacatta Bella H marble with a pencil edge for the double vanity. The grey veining throughout the stone adds a beautiful contrast against the white marble.

Bathroom Remodel with new black trim picture window to compliment the black tile and plumbing trim. We love how this tiny detail makes the window much more interesting and integrated.

This beautiful Westport home staged by BA Staging & Interiors is almost 9,000 square feet and features fabulous, modern-farmhouse architecture. Our staging selection was carefully chosen based on the architecture and location of the property, so that this home can really shine.
12.372 Billeder af badeværelse med et fritstående badekar og en planlimet håndvask
4
