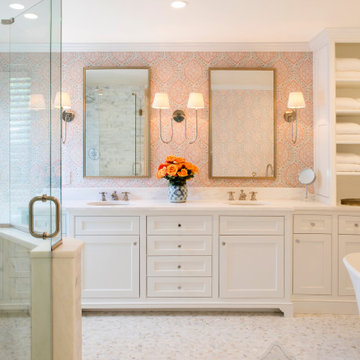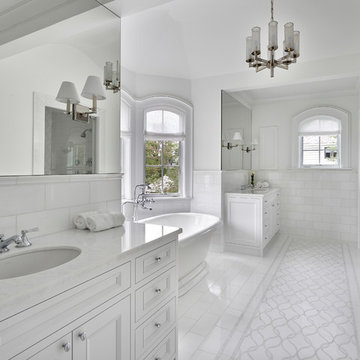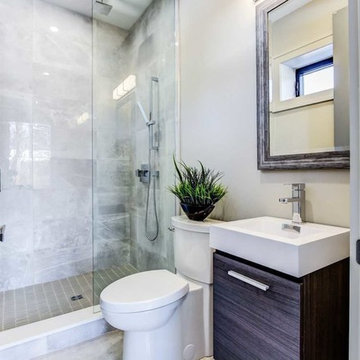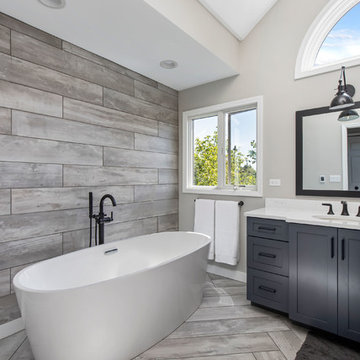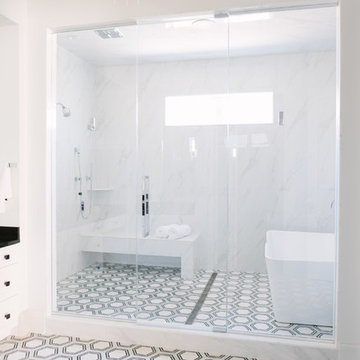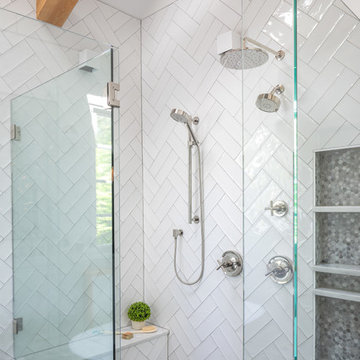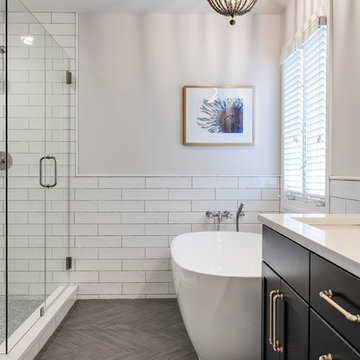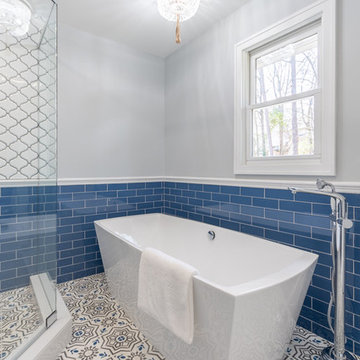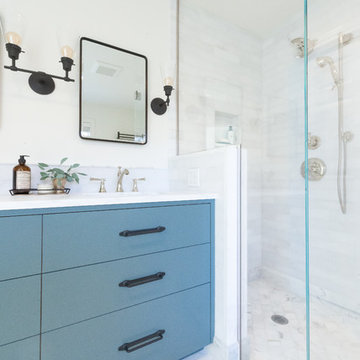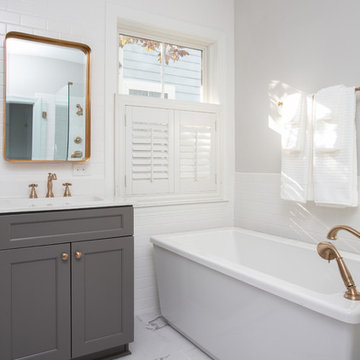33.576 Billeder af badeværelse med et fritstående badekar og et toilet med separat cisterne
Sorteret efter:
Budget
Sorter efter:Populær i dag
81 - 100 af 33.576 billeder
Item 1 ud af 3

An expansive traditional master bath featuring cararra marble, a vintage soaking tub, a 7' walk in shower, polished nickel fixtures, pental quartz, and a custom walk in closet

Contemporary Coastal Bathroom
Design: Three Salt Design Co.
Build: UC Custom Homes
Photo: Chad Mellon
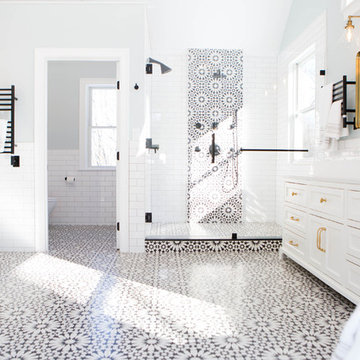
Unique black and white master suite with a vivid Moroccan influence.Bold Cement tiles used for the floor and shower accent give the room energy. Classic 3x9 subway tiles on the walls keep the space feeling light and airy. A mix media of matte black fixtures and satin brass hardware provided a hint of glamour. The clean aesthetic of the white vessel Sinks and freestanding tub balance the space.
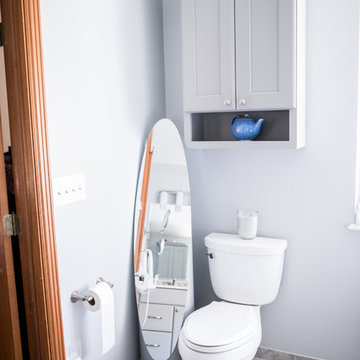
Check out the "before" photos to see how dramatic of a transformation this was!
Vanity: Aspect Cabinetry "Dorian Gray".
Quartz top: Cambria "Montgomery".
Backsplash & inside of niche: Daltile "Idyllic Blends" collection.
Shower & Floor tile: Daltile "Exquisite" collection.
Tub: American Standard.
Faucets & Accessories: Delta.
Lighting: Seagull Lighting.

SeaThru is a new, waterfront, modern home. SeaThru was inspired by the mid-century modern homes from our area, known as the Sarasota School of Architecture.
This homes designed to offer more than the standard, ubiquitous rear-yard waterfront outdoor space. A central courtyard offer the residents a respite from the heat that accompanies west sun, and creates a gorgeous intermediate view fro guest staying in the semi-attached guest suite, who can actually SEE THROUGH the main living space and enjoy the bay views.
Noble materials such as stone cladding, oak floors, composite wood louver screens and generous amounts of glass lend to a relaxed, warm-contemporary feeling not typically common to these types of homes.
Photos by Ryan Gamma Photography
33.576 Billeder af badeværelse med et fritstående badekar og et toilet med separat cisterne
5


