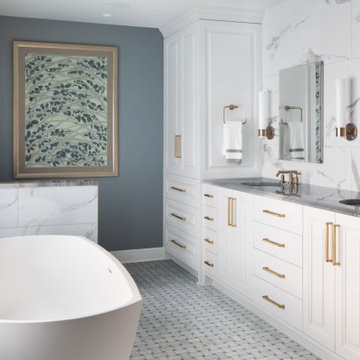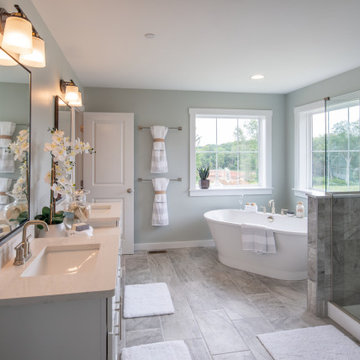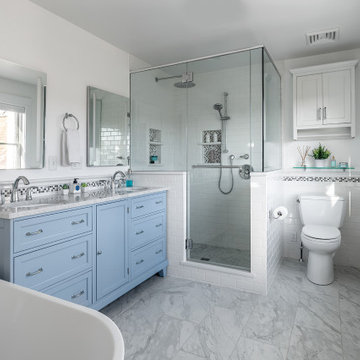33.322 Billeder af badeværelse med et fritstående badekar og gråt gulv
Sorteret efter:
Budget
Sorter efter:Populær i dag
101 - 120 af 33.322 billeder
Item 1 ud af 3

Reconfiguration of a dilapidated bathroom and separate toilet in a Victorian house in Walthamstow village.
The original toilet was situated straight off of the landing space and lacked any privacy as it opened onto the landing. The original bathroom was separate from the WC with the entrance at the end of the landing. To get to the rear bedroom meant passing through the bathroom which was not ideal. The layout was reconfigured to create a family bathroom which incorporated a walk-in shower where the original toilet had been and freestanding bath under a large sash window. The new bathroom is slightly slimmer than the original this is to create a short corridor leading to the rear bedroom.
The ceiling was removed and the joists exposed to create the feeling of a larger space. A rooflight sits above the walk-in shower and the room is flooded with natural daylight. Hanging plants are hung from the exposed beams bringing nature and a feeling of calm tranquility into the space.

We love how the mix of materials-- dark metals, white oak cabinetry and marble flooring-- all work together to create this sophisticated and relaxing space.
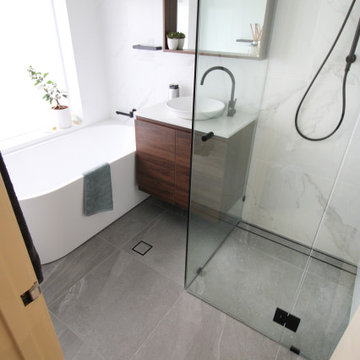
Marble Bathroom Wall, Family Bathroom, Back To Wall Freestanding Bath, Frameless Shower Screen, OTB Bathrooms, Small Bathroom Renovations Perth, Small Bathrooms.

The master bath was dressed up with a new capiz shell chandelier over the tub, custom drapes with a patterned black and gold drapery trim and a remote controlled woven window shade. The bathroom was further enhanced with antique gold plumbing fixtures and cabinet hardware, which contrast beautifully against the dark cabinets. Custom mirror frames were added to fill the space over the vanity, while black and gold wall sconces add a touch of sophistication.

Back to back bathroom vanities make quite a unique statement in this main bathroom. Add a luxury soaker tub, walk-in shower and white shiplap walls, and you have a retreat spa like no where else in the house!
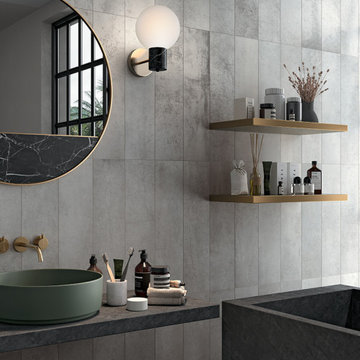
Lemmy Nimbus - Available at Ceramo Tiles
An impressive metal effect range inspired by the oxidization and scratching of aged metal.

Our clients decided to take their childhood home down to the studs and rebuild into a contemporary three-story home filled with natural light. We were struck by the architecture of the home and eagerly agreed to provide interior design services for their kitchen, three bathrooms, and general finishes throughout. The home is bright and modern with a very controlled color palette, clean lines, warm wood tones, and variegated tiles.
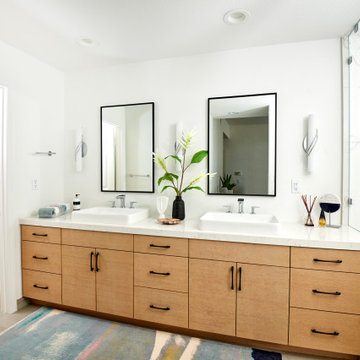
The tub and shower area are combined to create a wet room and maximize the floor plan. A waterfall countertop is the perfect transition between the spaces.

Herring bone floor to wall tile bring the clean and elegant lines to life in this dual shower with soaking tub.

Calm and serene master with steam shower and double shower head. Low sheen walnut cabinets add warmth and color
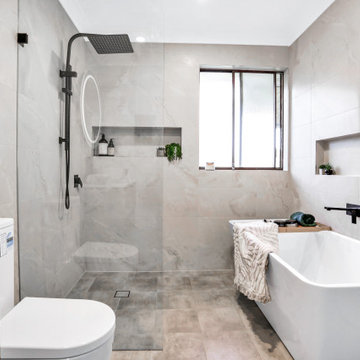
Main Bathroom Renovation with floating timber vanity, matte black tapware, frameless shower screen, and large format stone look tiles.
33.322 Billeder af badeværelse med et fritstående badekar og gråt gulv
6






