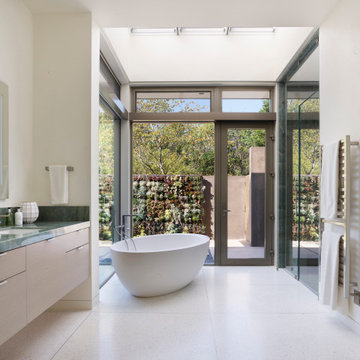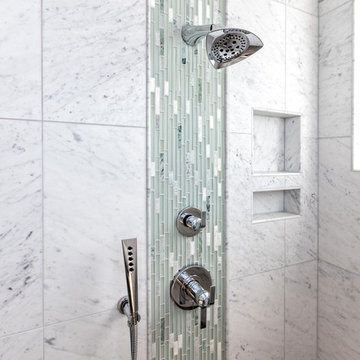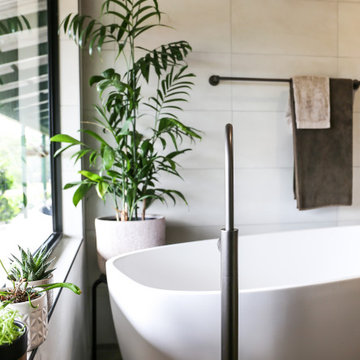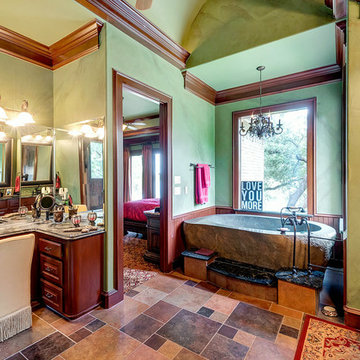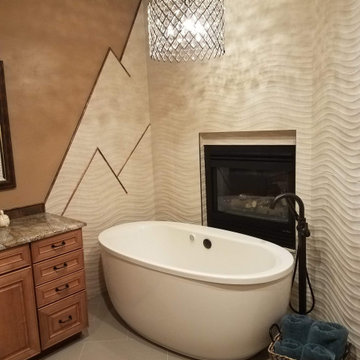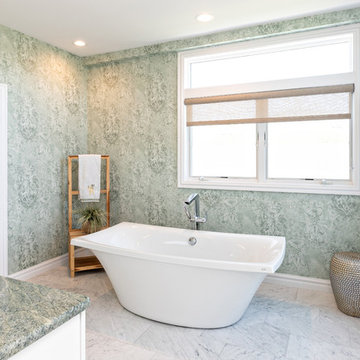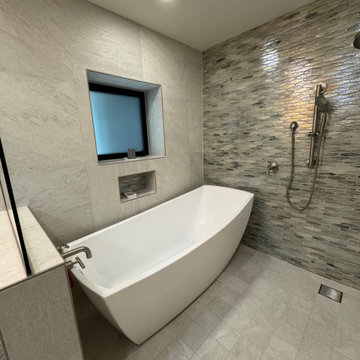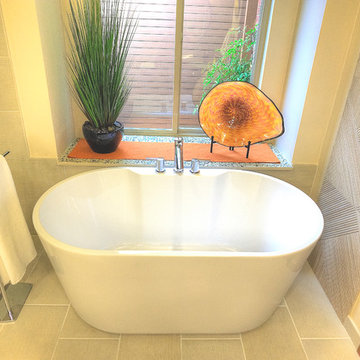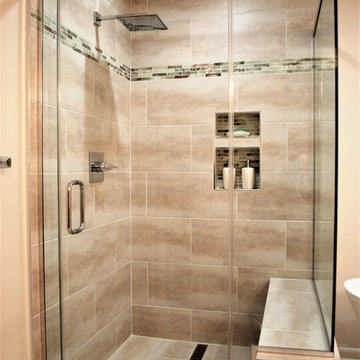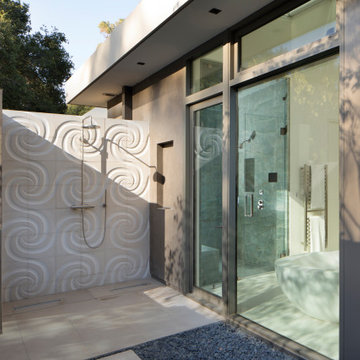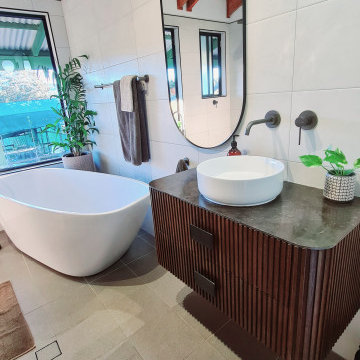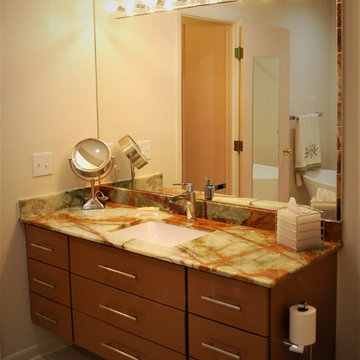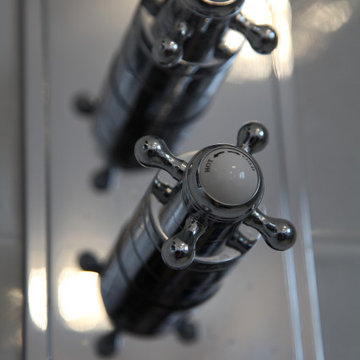305 Billeder af badeværelse med et fritstående badekar og grøn bordplade
Sorteret efter:
Budget
Sorter efter:Populær i dag
161 - 180 af 305 billeder
Item 1 ud af 3
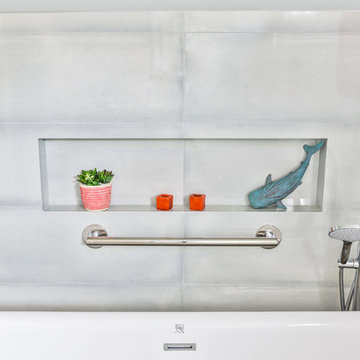
"Kerry Taylor was professional and courteous from our first meeting forwards. We took a long time to decide on our final design but Kerry and his design team were patient and respectful and waited until we were ready to move forward. There was never a sense of being pushed into anything we didn’t like. They listened, carefully considered our requests and delivered an awesome plan for our new bathroom. Kerry also broke down everything so that we could consider several alternatives for features and finishes and was mindful to stay within our budget. He accommodated some on-the-fly changes, after construction was underway and suggested effective solutions for any unforeseen problems that arose.
Having construction done in close proximity to our master bedroom was a challenge but the excellent crew TaylorPro had on our job made it relatively painless: courteous and polite, arrived on time daily, worked hard, pretty much nonstop and cleaned up every day before leaving. If there were any delays, Kerry made sure to communicate with us quickly and was always available to talk when we had concerns or questions."
This Carlsbad couple yearned for a generous master bath that included a big soaking tub, double vanity, water closet, large walk-in shower, and walk in closet. Unfortunately, their current master bathroom was only 6'x12'.
Our design team went to work and came up with a solution to push the back wall into an unused 2nd floor vaulted space in the garage, and further expand the new master bath footprint into two existing closet areas. These inventive expansions made it possible for their luxurious master bath dreams to come true.
Just goes to show that, with TaylorPro Design & Remodeling, fitting a square peg in a round hole could be possible!
Photos by: Jon Upson

"Kerry Taylor was professional and courteous from our first meeting forwards. We took a long time to decide on our final design but Kerry and his design team were patient and respectful and waited until we were ready to move forward. There was never a sense of being pushed into anything we didn’t like. They listened, carefully considered our requests and delivered an awesome plan for our new bathroom. Kerry also broke down everything so that we could consider several alternatives for features and finishes and was mindful to stay within our budget. He accommodated some on-the-fly changes, after construction was underway and suggested effective solutions for any unforeseen problems that arose.
Having construction done in close proximity to our master bedroom was a challenge but the excellent crew TaylorPro had on our job made it relatively painless: courteous and polite, arrived on time daily, worked hard, pretty much nonstop and cleaned up every day before leaving. If there were any delays, Kerry made sure to communicate with us quickly and was always available to talk when we had concerns or questions."
This Carlsbad couple yearned for a generous master bath that included a big soaking tub, double vanity, water closet, large walk-in shower, and walk in closet. Unfortunately, their current master bathroom was only 6'x12'.
Our design team went to work and came up with a solution to push the back wall into an unused 2nd floor vaulted space in the garage, and further expand the new master bath footprint into two existing closet areas. These inventive expansions made it possible for their luxurious master bath dreams to come true.
Just goes to show that, with TaylorPro Design & Remodeling, fitting a square peg in a round hole could be possible!
Photos by: Jon Upson
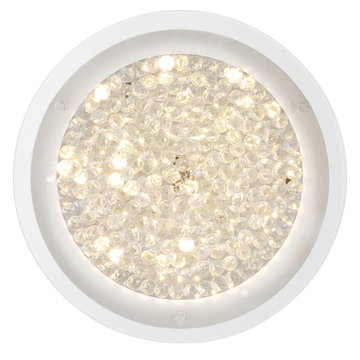
Older home in desirable Phoenix central core neighborhood gets a master bathroom makeover from no tub to bigger shower and freestanding tub. New materials and ambiance reflect feelings of refreshing water and the family's love of bathing and relaxing in a leisurely mode while dreaming of far away places yet to be discovered.
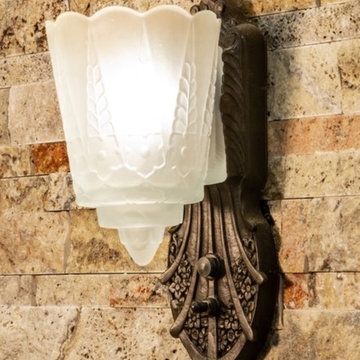
Reproduction Lincoln “Two in One” slip shade wall sconces from 1930 were named after its ability to be mounted up or down. The frosted glass features a delightfully designed shade.
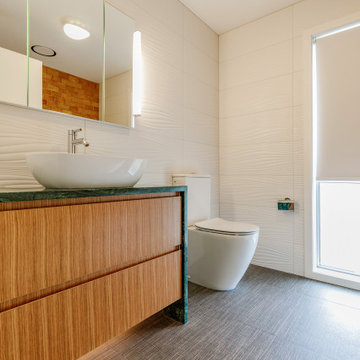
A bathroom should be a functional space that also provides relaxation. The proposed look ensures a calming and regenerative effect, drawing from nature for inspiration.
The colour scheme feels light and bright and is timeless and elegant.
All elements were chosen to reflect a sense of relaxation with the connection to sun, sand and water in mind. MIDDLE EARTH TILES GOLDEN MANUKA 150 X 75 SUBWAY TILE LAID WITH 33% OFFSET were chosen to reflect the colour of the sun. TILE SPACE DUNES BLANCO MATT 300X900 POR094 600045 TO ALL OTHER BATHROOM WALLS was chosen to reflect waves and sand dunes. The tiles create such a wonderful look that is subtle yet still very interesting to look at. TILE SPACE TAILORART BROWN 600X600 CSA019 TO KITCHENETTE FLOOR & BATHROOM FLOOR was chosen to reflect a textured fabric, like a blanket used on the beach.
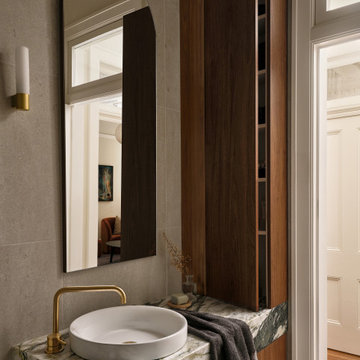
We featured the stunning marble by creating an extra deep vanity top and selecting brushed brass tapware and light fitting. The warm walnut timber tones bring warmth and harmony.
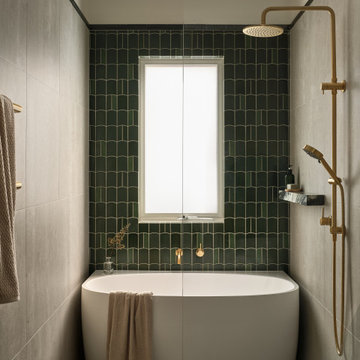
This narrow but long bathroom offered us the option of creating a 'wet area' where the bath and shower share one enclosure behind a fixed glass panel.
305 Billeder af badeværelse med et fritstående badekar og grøn bordplade
9
