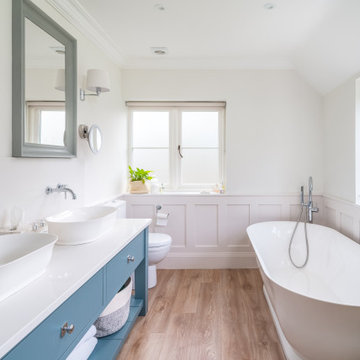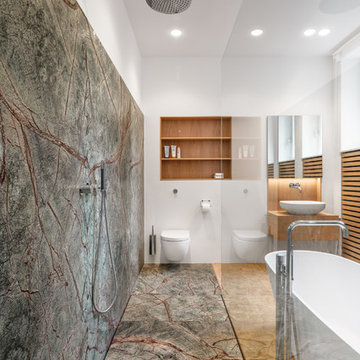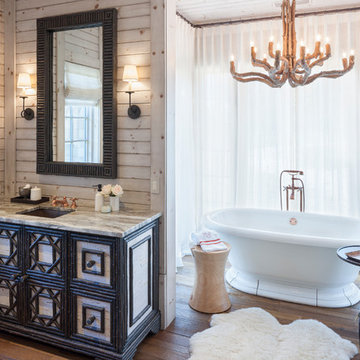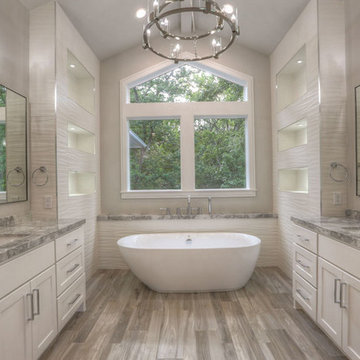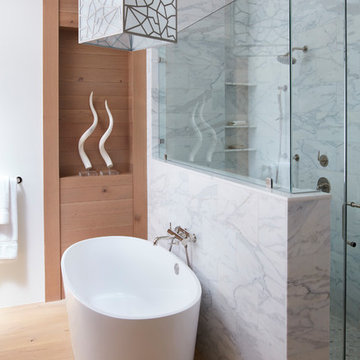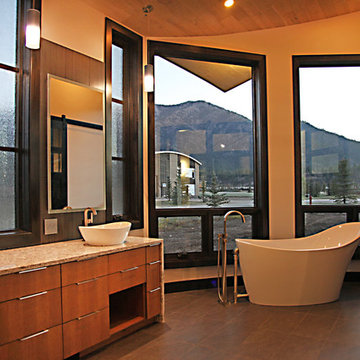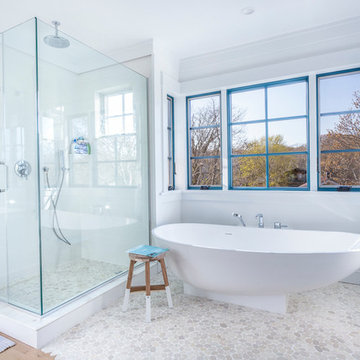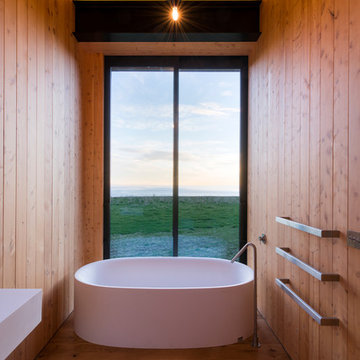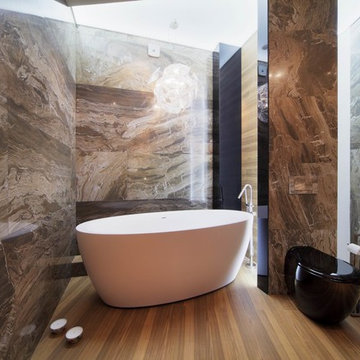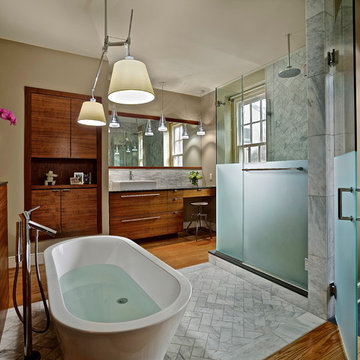3.136 Billeder af badeværelse med et fritstående badekar og mellemfarvet parketgulv
Sorteret efter:
Budget
Sorter efter:Populær i dag
101 - 120 af 3.136 billeder
Item 1 ud af 3

Master bathroom features porcelain tile that mimics calcutta stone with an easy care advantage. Freestanding modern tub and curbless walk in shower
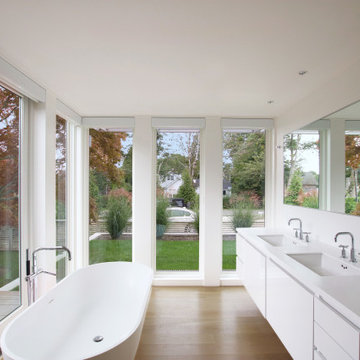
A Soaking Tub in the Master Bath Overlooks an Existing Japanese Maple Tree

The Atkinson is a spacious ranch plan with three or more bedrooms. The main living areas, including formal dining, share an open layout with 10'ceilings. The kitchen has a generous island with counter dining, a spacious pantry, and breakfast area with multiple windows. The family rooms is shown here with direct vent fireplace with stone hearth and surround and built-in bookcases. Enjoy premium outdoor living space with a large covered patio with optional direct vent fireplace. The primary bedroom is located off a semi-private hall and has a trey ceiling and triple window. The luxury primary bath with separate vanities is shown here with standalone tub and tiled shower. Bedrooms two and three share a hall bath, and there is a spacious utility room with folding counter. Exterior details include a covered front porch, dormers, separate garage doors, and hip roof.

The highlight of the Master Bathroom is a free-standing burnished iron bathtub.
Robert Benson Photography

Die kleinste freistehende Badewanne Funny West von Antonio Lupi ist nur L 153,5 x T 81 cm
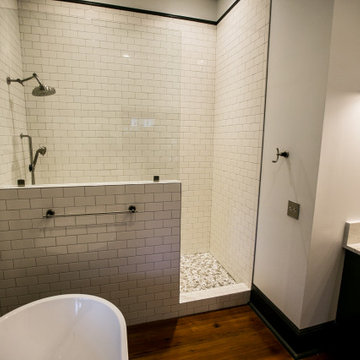
A historic home in Opelika, AL needed a master bathroom and closet and used an extra room that adjoined the master bedroom to meet their needs. The vintage-look black and white mixed with the original hardwood floors and exposed brick gives this home a look the look that the homeowners wanted. The black free standing tub and black accented plumbing fixtures are an added touch of sophistication that keeps with the age of the home and looks gorgeous!
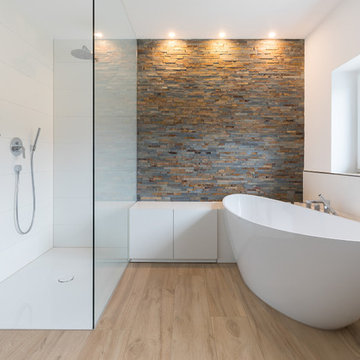
Auch im Bad wird Stauraum benötigt. Um der freistehenden Badewanne nicht die Show zu stehlen, wurden niedrige Stauraumschränke maßangefertigt. So entsteht genug Platz für Handtücher und außerdem eine Ablagefläche für Hygieneprodukte.
3.136 Billeder af badeværelse med et fritstående badekar og mellemfarvet parketgulv
6
