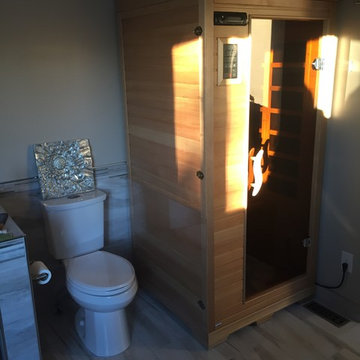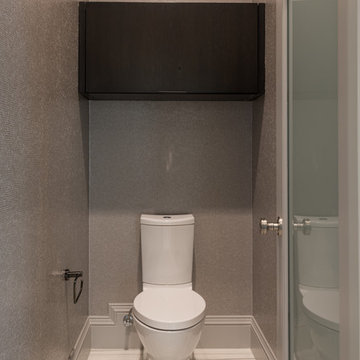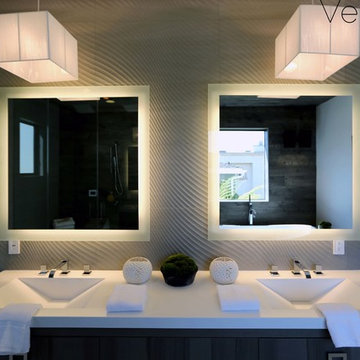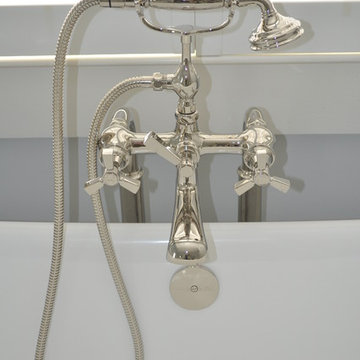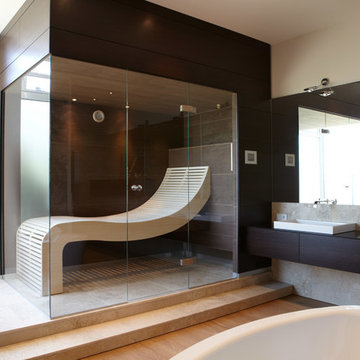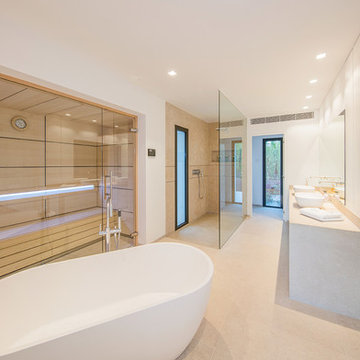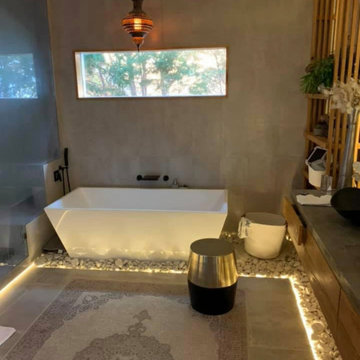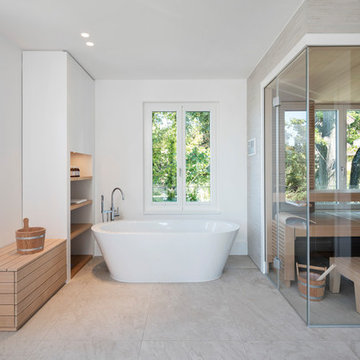523 Billeder af badeværelse med et fritstående badekar og sauna
Sorteret efter:
Budget
Sorter efter:Populær i dag
81 - 100 af 523 billeder
Item 1 ud af 3
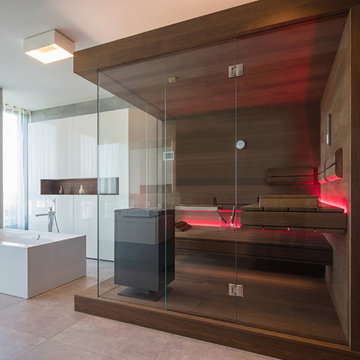
corso sauna manufaktur
[corso. designt für entspannung.]
Tom Bendix für corso.
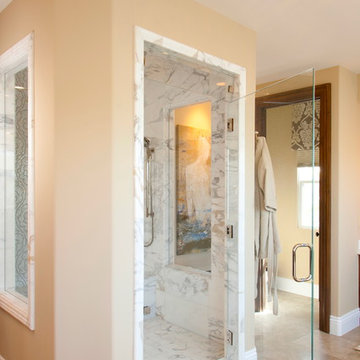
Robeson Design creates a luxury bathing experience for these homeowners with a steam shower and sauna in their Master Bathroom. Clear glass windows on the sides and a frameless glass door with tilting transom window at the top set the stage for this homeowner to relax and unwind after a long day. Calcutta gold marble and seagrass limestone surround the space in soothing luxury.
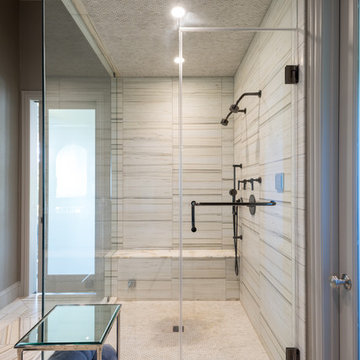
This large steam shower is furnished with plenty of gorgeous marble and eye catching black nickel plumbing fixtures. Michael Hunter Photography.
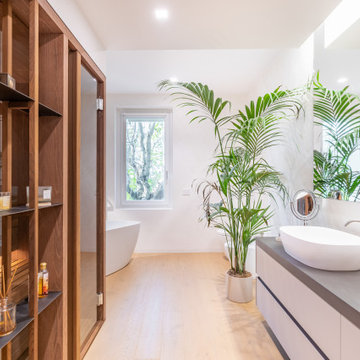
Trattasi di una corte rurale con un forte
iconicità e personalità.
Il progetto architettonico intravede
il suo “orizzonte” attraverso l’uso di
uno stesso linguaggio, iconico ed
integralista. Pragmatismo e minimalismo
ne determinano le aree e gli ambienti,
conferendo note eleganti e raffinate.
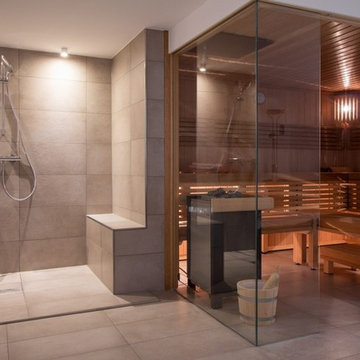
In diesem modernen Einfamilienhaus fühlt sich jeder wohl. Die Räume überzeugen durch ein freundliches Lichtkonzept. Einzelne Leuchten setzen besondere Highlights und sind ein wahrer Hingucker. Andere hingegen sind nahezu unscheinbar und sorgen für eine gute Grundbeleuchtung, im Sinne von: das Licht ist wichtig und nicht die Leuchte.
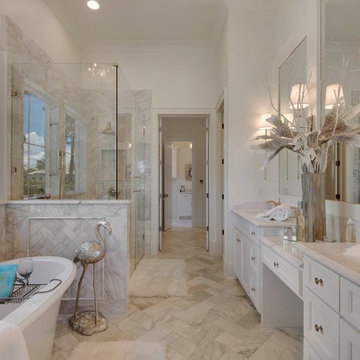
Master bathroom with a long spacious design creates an even flow from the master bedroom, Designed by Bob Chatham Custom Home Designs. Rustic Mediterranean inspired home built in Regatta Bay Golf and Yacht Club.
Phillip Vlahos With Destin Custom Home Builders
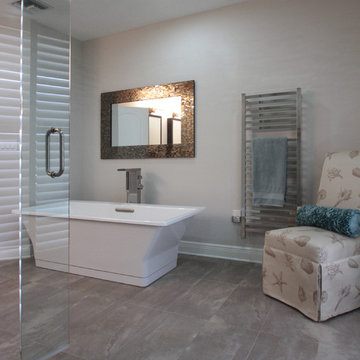
This award-winning supersized oceanfront penthouse condominium was completely remodeled by J.S. Perry & Co. The home includes a complete new custom kitchen, four bathrooms and all new finishes throughout. The warmth and sophisticated beach design remains strong through every square foot.
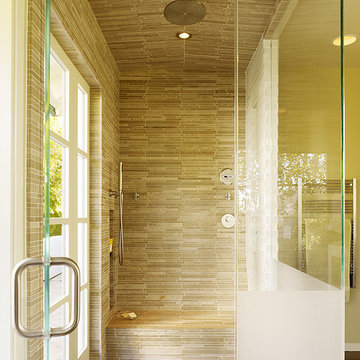
This project combines the original bedroom, small bathroom and closets into a single, open and light-filled space. Once stripped to its exterior walls, we inserted back into the center of the space a single freestanding cabinetry piece that organizes movement around the room. This mahogany “box” creates a headboard for the bed, the vanity for the bath, and conceals a walk-in closet and powder room inside. While the detailing is not traditional, we preserved the traditional feel of the home through a warm and rich material palette and the re-conception of the space as a garden room.
Photography: Matthew Millman
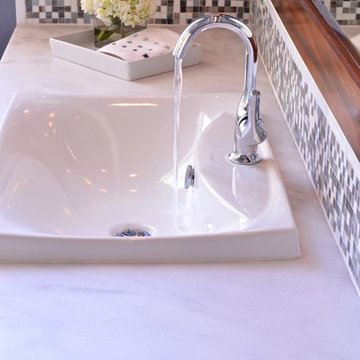
The polished nickel simple faucet spot has soft lines and ease of use for the homeowner's desire. It creates a sense of modern throughout the transitional bathroom.
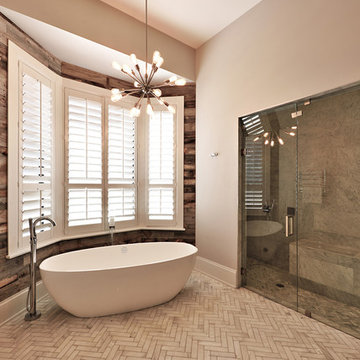
The remodel of this home included changes to almost every interior space as well as some exterior portions of the home. We worked closely with the homeowner to totally transform the home from a dated traditional look to a more contemporary, open design. This involved the removal of interior walls and adding lots of glass to maximize natural light and views to the exterior. The entry door was emphasized to be more visible from the street. The kitchen was completely redesigned with taller cabinets and more neutral tones for a brighter look. The lofted "Club Room" is a major feature of the home, accommodating a billiards table, movie projector and full wet bar. All of the bathrooms in the home were remodeled as well. Updates also included adding a covered lanai, outdoor kitchen, and living area to the back of the home.
Photo taken by Alex Andreakos of Design Styles Architecture
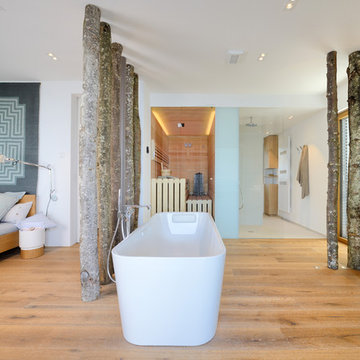
Projekt von Baufritz
Eine Wellnessoase mit freistehender Badewanne und einer tropenholzfreien Bio-Sauna von Baufritz. Naturbelassene Baumstämme fungieren als Raumteiler.
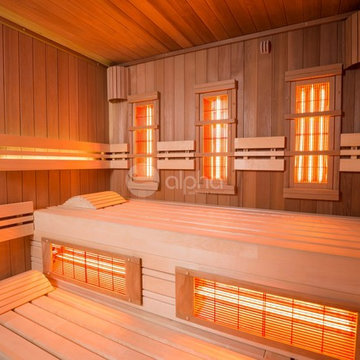
Ambient Elements creates conscious designs for innovative spaces by combining superior craftsmanship, advanced engineering and unique concepts while providing the ultimate wellness experience. We design and build saunas, infrared saunas, steam rooms, hammams, cryo chambers, salt rooms, snow rooms and many other hyperthermic conditioning modalities.
523 Billeder af badeværelse med et fritstående badekar og sauna
5
