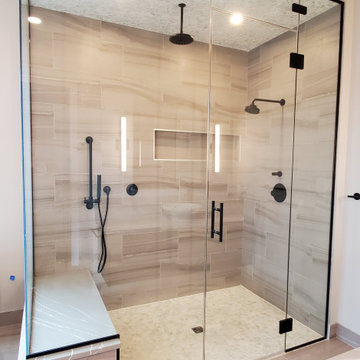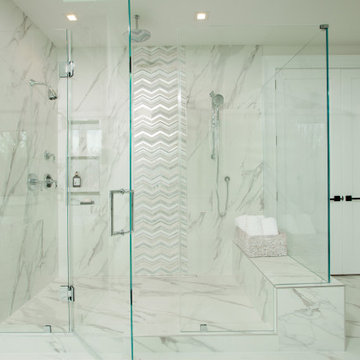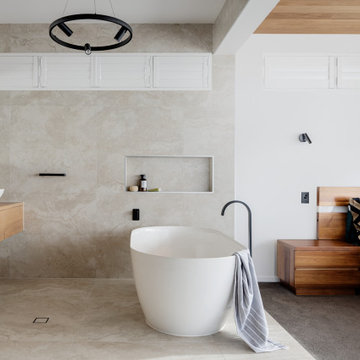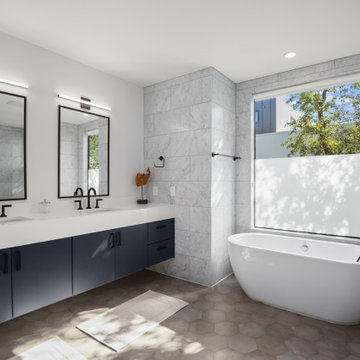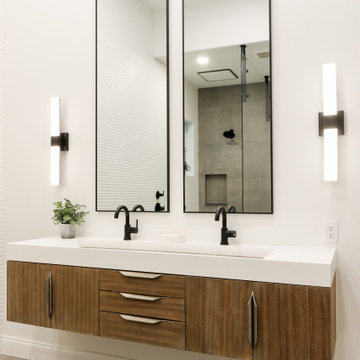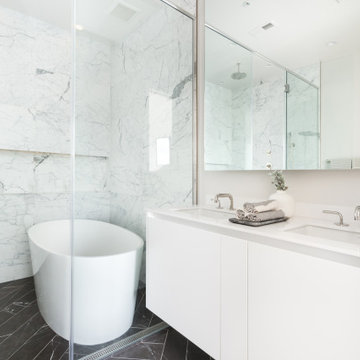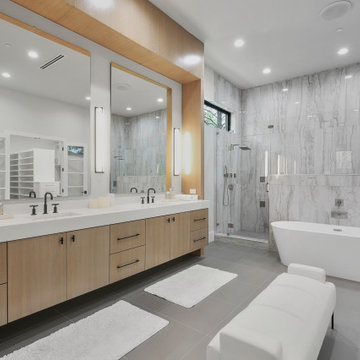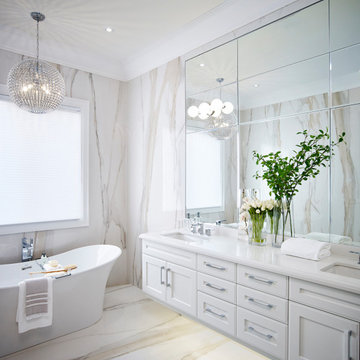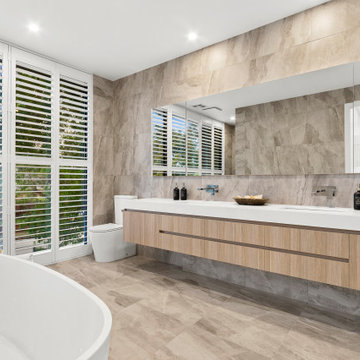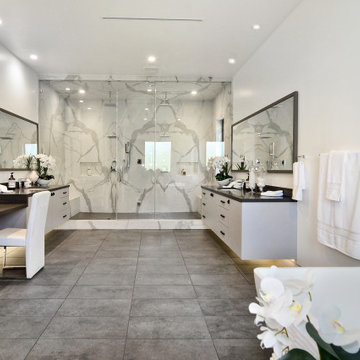11.627 Billeder af badeværelse med et fritstående badekar og væghængt vask
Sorteret efter:
Budget
Sorter efter:Populær i dag
141 - 160 af 11.627 billeder
Item 1 ud af 3

Master bathroom with walk-in wet room featuring MTI Elise Soaking Tub. Floating maple his and her vanities with onyx finish countertops. Greyon basalt stone in the shower. Cloud limestone on the floor.
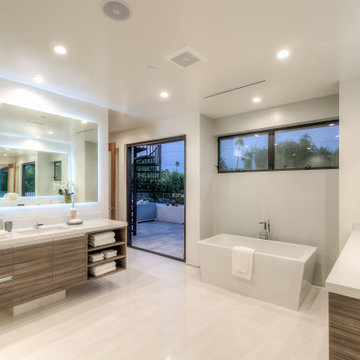
modern bathroom complete with a his and her vanity with backlit mirrors and a walk in shower.
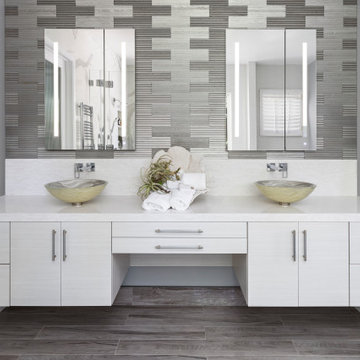
This designer master bathroom provides individual spaces for each feature, enabling it's own stunning presentation as well as the space for each user to have room while using the space. Dual sinks and mirrors, free-standing shower, free-standing tub, privacy stall for the toilet, and textures walls defining individual spaces and giving a lush texture to the space.
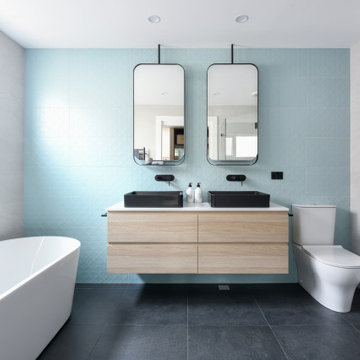
This contemporary bathroom definitely has an instant wow factor. One of the highlights is made to order feature tiles in teal that add a splash of fresh colour into otherwise monochrome colour scheme. Another cool highlight is matte black tapware and accessories that are bold and elegant. The matte black finish is right on trend and adds a touch of cool to the visual appeal of the bathroom.
The black theme continues with dual vessel basins in matte black. Having two basins in the bathroom is a little luxury that allows two people to use the sinks simultaneously without delaying the grooming process. The black vessel sinks also make a statement with a lux, hotel-like vibe. Architectural dual mirrors with matte black frames create a focal point with their sleek shape.
The black floor tiles compliment the black taps and accessories and create a perfect backdrop for a stunning freestanding bath. Practical and stylish, the wall hung vanity with Caesarstone top and timber finish makes the bathroom feel lighter and more spacious

[Our Clients]
We were so excited to help these new homeowners re-envision their split-level diamond in the rough. There was so much potential in those walls, and we couldn’t wait to delve in and start transforming spaces. Our primary goal was to re-imagine the main level of the home and create an open flow between the space. So, we started by converting the existing single car garage into their living room (complete with a new fireplace) and opening up the kitchen to the rest of the level.
[Kitchen]
The original kitchen had been on the small side and cut-off from the rest of the home, but after we removed the coat closet, this kitchen opened up beautifully. Our plan was to create an open and light filled kitchen with a design that translated well to the other spaces in this home, and a layout that offered plenty of space for multiple cooks. We utilized clean white cabinets around the perimeter of the kitchen and popped the island with a spunky shade of blue. To add a real element of fun, we jazzed it up with the colorful escher tile at the backsplash and brought in accents of brass in the hardware and light fixtures to tie it all together. Through out this home we brought in warm wood accents and the kitchen was no exception, with its custom floating shelves and graceful waterfall butcher block counter at the island.
[Dining Room]
The dining room had once been the home’s living room, but we had other plans in mind. With its dramatic vaulted ceiling and new custom steel railing, this room was just screaming for a dramatic light fixture and a large table to welcome one-and-all.
[Living Room]
We converted the original garage into a lovely little living room with a cozy fireplace. There is plenty of new storage in this space (that ties in with the kitchen finishes), but the real gem is the reading nook with two of the most comfortable armchairs you’ve ever sat in.
[Master Suite]
This home didn’t originally have a master suite, so we decided to convert one of the bedrooms and create a charming suite that you’d never want to leave. The master bathroom aesthetic quickly became all about the textures. With a sultry black hex on the floor and a dimensional geometric tile on the walls we set the stage for a calm space. The warm walnut vanity and touches of brass cozy up the space and relate with the feel of the rest of the home. We continued the warm wood touches into the master bedroom, but went for a rich accent wall that elevated the sophistication level and sets this space apart.
[Hall Bathroom]
The floor tile in this bathroom still makes our hearts skip a beat. We designed the rest of the space to be a clean and bright white, and really let the lovely blue of the floor tile pop. The walnut vanity cabinet (complete with hairpin legs) adds a lovely level of warmth to this bathroom, and the black and brass accents add the sophisticated touch we were looking for.
[Office]
We loved the original built-ins in this space, and knew they needed to always be a part of this house, but these 60-year-old beauties definitely needed a little help. We cleaned up the cabinets and brass hardware, switched out the formica counter for a new quartz top, and painted wall a cheery accent color to liven it up a bit. And voila! We have an office that is the envy of the neighborhood.

We took a tiny outdated bathroom and doubled the width of it by taking the unused dormers on both sides that were just dead space. We completely updated it with contrasting herringbone tile and gave it a modern masculine and timeless vibe. This bathroom features a custom solid walnut cabinet designed by Buck Wimberly.
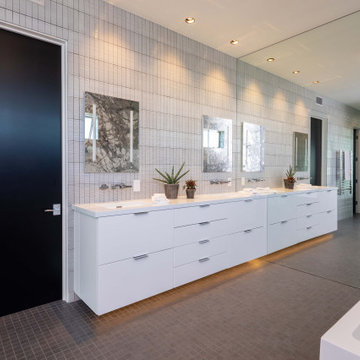
With unique finishes including natural stone slabs, textural tile & high gloss cabinets, this Master Bath is a luxurious spa retreat. Every surface resonates luxury & no detail is overlooked. Heated flooring, freestanding soaker & state of the art sound system enhance the bathing experience. The mirrored wall reflects the ocean & storage abounds inside each cabinet. Quality without compromise. Co-designer Rhonda Dunlevie, Interior Consultants; Photo credit Erika Bierman Photography;
11.627 Billeder af badeværelse med et fritstående badekar og væghængt vask
8
