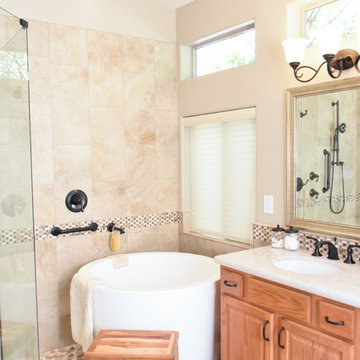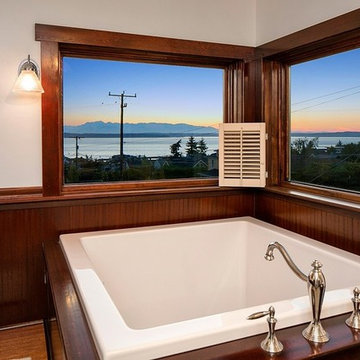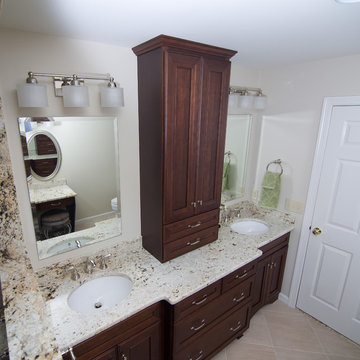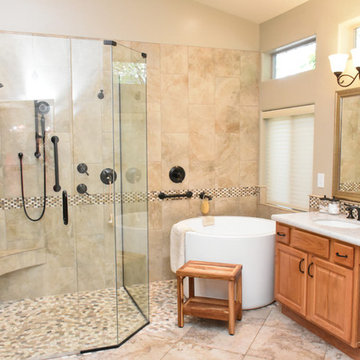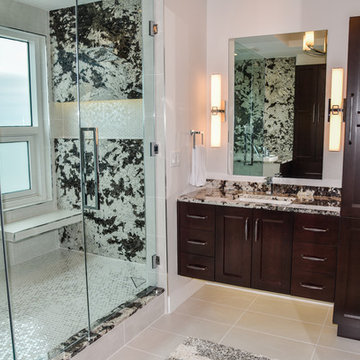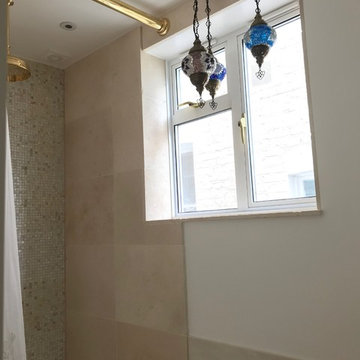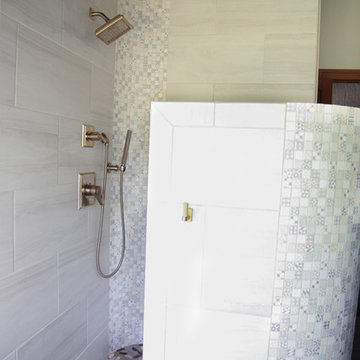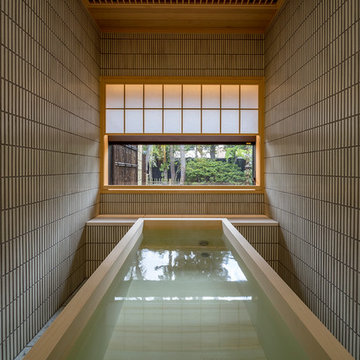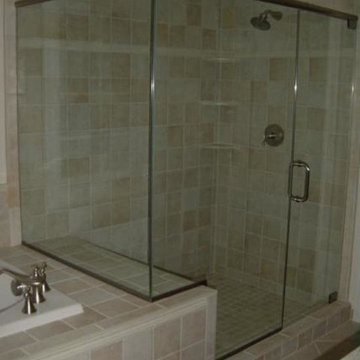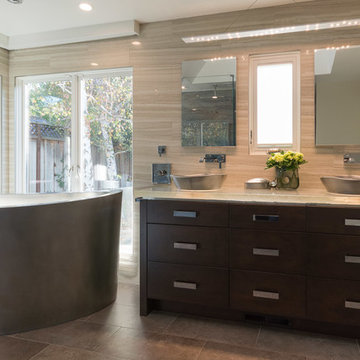410 Billeder af badeværelse med et japansk badekar og beige fliser
Sorteret efter:
Budget
Sorter efter:Populær i dag
181 - 200 af 410 billeder
Item 1 ud af 3
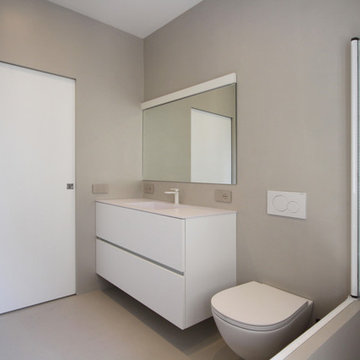
Cosa intendo con Arredamento Zen Moderno? Siamo a Milano, in zona City Life, dal quarto piano di questa palazzina si possono toccare le torri e i complessi abitativi tra i più famosi della capitale Lombarda.
Non ho messo pannelli scorrevoli in carta di riso, e neanche un tatami in camera dal letto…
allora perchè parlo di atmosfere Zen Moderne?
Beh, dovete giudicare dalle foto per capire se dico giusto.
Il proprietario di casa ama due cose in particolare, il minimalismo e il Giappone.
E come cerco di fare sempre, il mio modo di progettare mira a tradurre in design il carattere di chi abiterà la casa.
Quando ho affrontato la ristrutturazione completa di questo appartamento ho stravolto completamente la distribuzione della casa, che aveva la cucina in zona notte (giuro non sto scherzando) e ho cercato di aprire il più possibile gli ambienti.
Ne è derivato un gioco di scorci visivi incrociati, di inserti bianchi e dettagli di legno color Bamboo.
Il risultato è aver reso la casa molto più vivibile di prima, e aver adottato uno stile essenziale che secondo me in qualche modo evoca la pace di certe case giapponesi. E secondo voi?
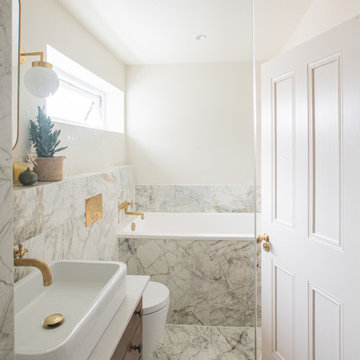
Pretty marble effect porcelain tiled bathroom with zellige tiles to shower area. Vintage vanity unit with deck mounted basin. Unlacquered brass taps. Japanese style deep bath. Rotating bath filler
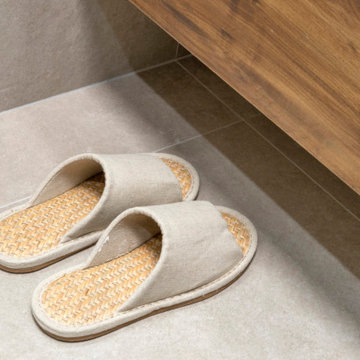
Japanese Inspired Bathroom
The standout features of this bathroom are the well executed design ensuring the deep soaker style bath, combination shower and bench are all laid out in the wet- room aspect behind an enclosed glass area.
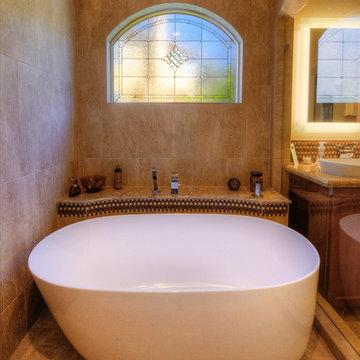
This Scripps Ranch master bathroom remodel is a perfect example of smart spatial planning. While not large in size, the design features within pack a big punch. The double vanity features lighted mirrors and a tower cabinet that maximizes storage options, using vertical space to define each sink area, while creating a discreet storage solution for personal items without taking up counter space. The enclosed walk-in shower with modern soaking tub affords the best of both worlds - you can soak your troubles away and rinse off in the shower without tracking water across the bathroom floor. What do you love about this remodel?
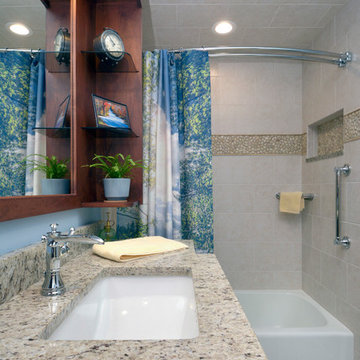
The nature-inspired feeling of the bathroom is displayed in the pebble tile border, the rustic cherry cabinetry, earth toned granite, the skylight and the greenery.
Photography by Mark Becker
Project by Patrick A. Fin, Ltd.
Interior Design by Michelle Lecinski
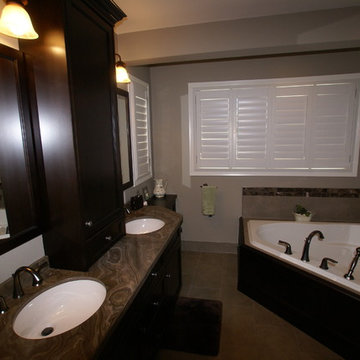
A look at the entire earth toned bathroom. The double sinks also have the wooden texture countertop design with undermount sinks.
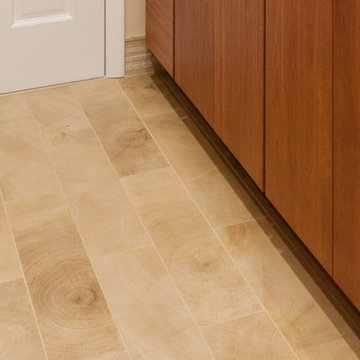
Feel the outdoors in this end grain hardwood flooring, warm to the touch you can see the rings in the tree in this ceramic flooring. Natural spa
Photography by Blackstock Photography
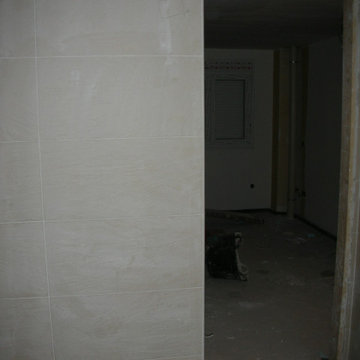
Solados:
- Bodega: Seda gres de 33x33.
- Aseo y vestuario: Outside - M/15 de 15x45.
- Cocina y Cuarto de Plancha: Parquet esmaltado cerezo de 14,5x59,5.
- Baño 1: Pizarra rectificado grafito de 29,5x59,5 de COLORKER.
- Aseo Planta Baja: Project rojo de 31,6x31,6.
- Baño 2: Óxido acero 39,6x59,5.
- Baño 3: Serie Colors de 31,6x31,6.
- Baño B-C: Tundra nogal de 44,5x89,3.
En toda la vivienda, menos en el garaje, se ha ejecutado una solera maestreada con mortero de cemento y arena de río.
Alicatados:
- Garaje: Zócalo en Palma de 31,6x31,6.
- Aseo y vestuario: Soleado de 31x31 MTX.
- Cocina y Cuarto de Plancha: Saturno de 31,6x60 y cenefa Loneta de 5x25.
- Baño 1: Pizarra rectificado grafito y Pizarra rectificado beige de 29,5x59,5.
- Aseo Planta Baja: Trípoli sin rectificar blanco mate de 30x60 y Sílex rojo de 30x30.
- Baño 2: Daino Beige de 29,5x89,3.
- Baño 3: Serie Colors de 20X20.
- Baño B-C: Tundra beige de 22x89,3 de y Natura Tako Kotka Pizarra negra de 2,5x18x35.
Instalación de fontanería realizada con tubería de cobre.
Aparatos sanitarios de Roca.
En el vestuario de la planta semisótano, en el baño de la planta baja y en los dos baños de la planta primera se ha dejado preparada la instalación para colocar una bañera, una cabina y una columna (las tres de hidromasaje) y una sauna.
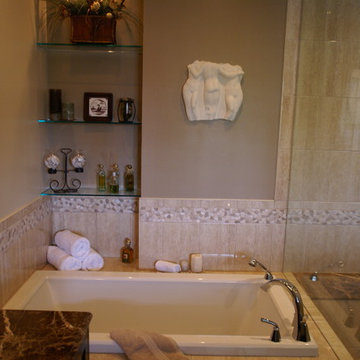
The tub area in this bathroom takes classical inspiration. The mosaic work and the deep soaker tub evoke a sense of luxury.
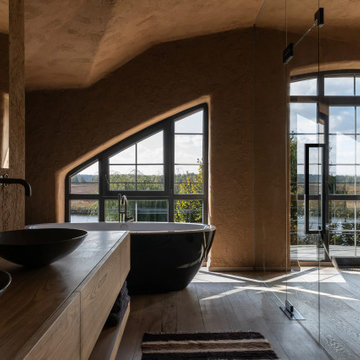
A glass wall, on the contrary, doesn’t hide the bathroom but gives it some air. It gives it a chance to be a full-fledged part of the space, not a soggy corner without windows. Here, there’s also clay on the walls — the whole space is like a canvas for the most talented artist — life.
410 Billeder af badeværelse med et japansk badekar og beige fliser
10
