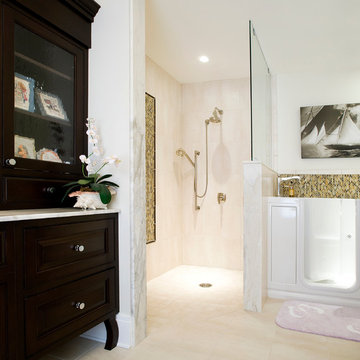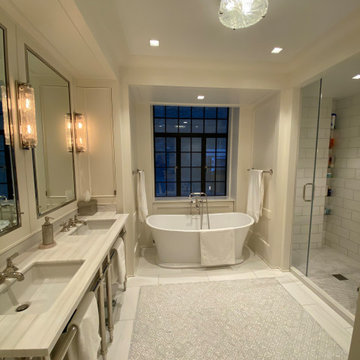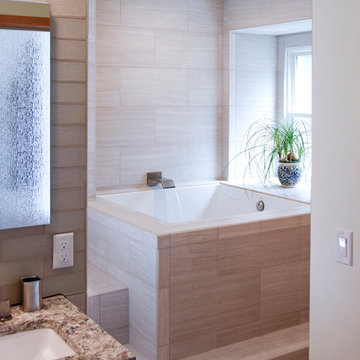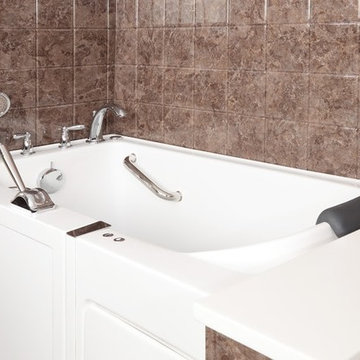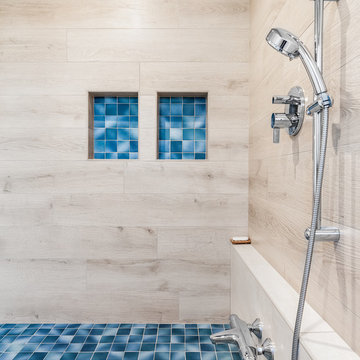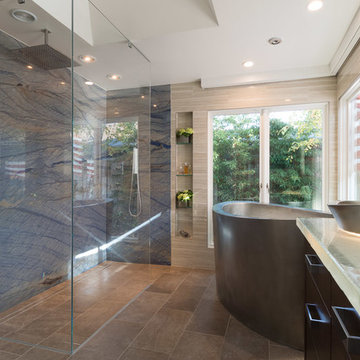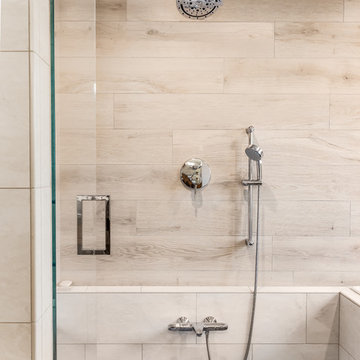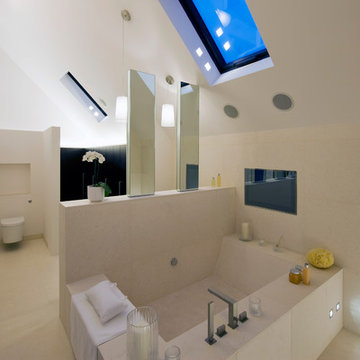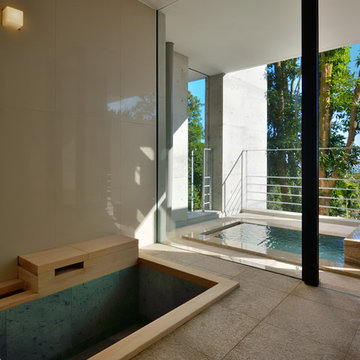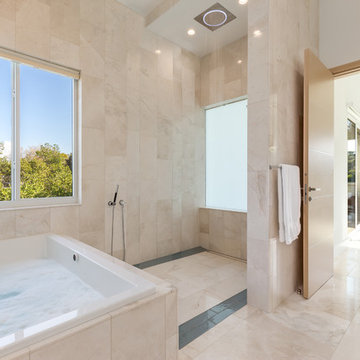410 Billeder af badeværelse med et japansk badekar og beige fliser
Sorteret efter:
Budget
Sorter efter:Populær i dag
81 - 100 af 410 billeder
Item 1 ud af 3
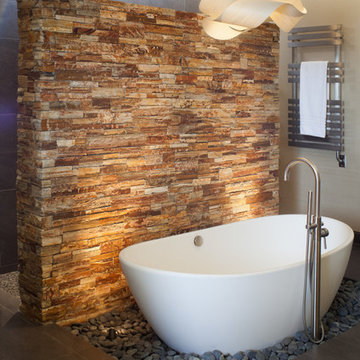
Master Bath tub and shower partition. The house includes large cantilevered decks and and roof overhangs that cascade down the hillside lot and are anchored by a main stone clad tower element.

Architect: Bree Medley Design
General Contractor: Allen Construction
Photographer: Jim Bartsch Photography
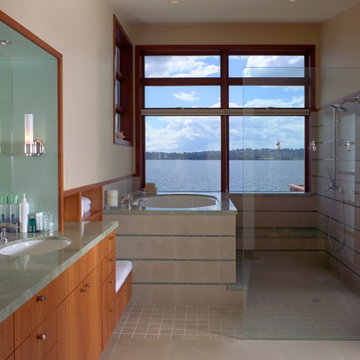
Master Bathroom with Soaking Tub and Curbless Shower
Photo by Art Grice
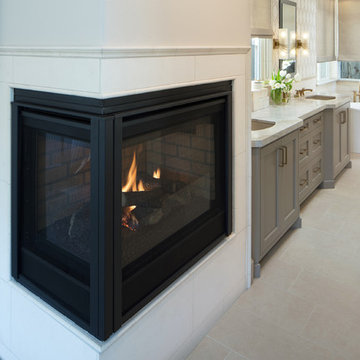
Classy Coastal
Interior Design: Jan Kepler and Stephanie Rothbauer
General Contractor: Mountain Pacific Builders
Custom Cabinetry: Plato Woodwork
Photography: Elliott Johnson
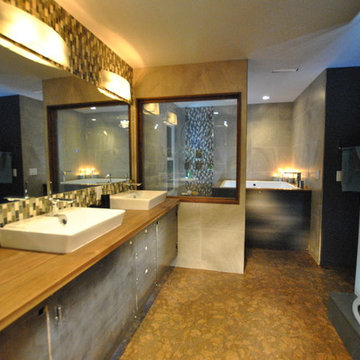
Homeowners wanted a jetted tub for 2 as well as a shower space with multiple shower heads. This design includes a creative use of metal on the vanity and the tub surround, a gigantic jetted tub for 2, a great showering space with a bath bar and an overhead rain shower, double vanity, contemporary toilet, privacy glass shower enclosure (glass fogs for privacy with the flip of a switch), and an infrared privacy wall which heats the entire room.
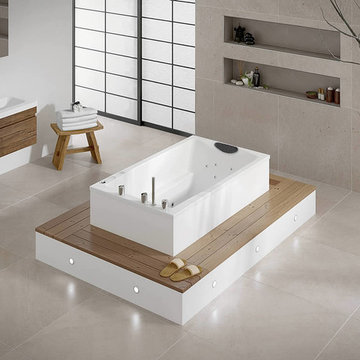
The Yasahiro - a Japanese style deep soaking tub - is the latest in the Cabuchon range. Here it is shown fitted with bespoke side panels and partially sunken into a wooden deck. However, it can also be built into a surround or used as a space-saving corner bath. It is ideally suited to use with a hydrotherapy system.
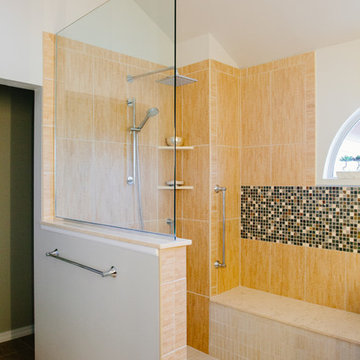
Changing the tile color, helped to define where steps and bench starts and stops. The mosaic tile adds a little bit of drama to the space.
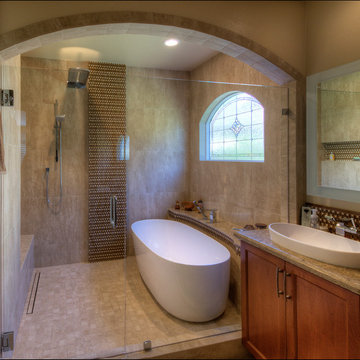
This Scripps Ranch master bathroom remodel is a perfect example of smart spatial planning. While not large in size, the design features within pack a big punch. The double vanity features lighted mirrors and a tower cabinet that maximizes storage options, using vertical space to define each sink area, while creating a discreet storage solution for personal items without taking up counter space. The enclosed walk-in shower with modern soaking tub affords the best of both worlds - you can soak your troubles away and rinse off in the shower without tracking water across the bathroom floor. What do you love about this remodel?
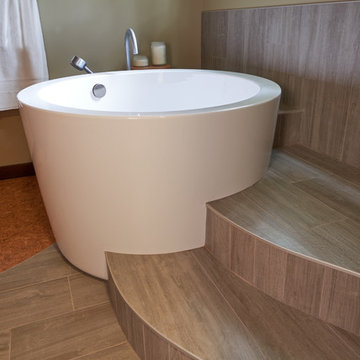
The graceful lines of the Japanese soaking tub and the curving porcelain tile steps are reflected in the flowing transition between the Oregon Tile & Marble Legno Tinto tile and the cork flooring.
Photo credits to NW Architectural Photography.

For our full portfolio, see https://blackandmilk.co.uk/interior-design-portfolio/
410 Billeder af badeværelse med et japansk badekar og beige fliser
5
