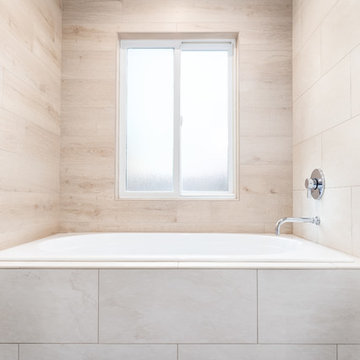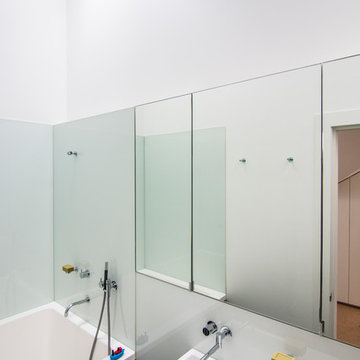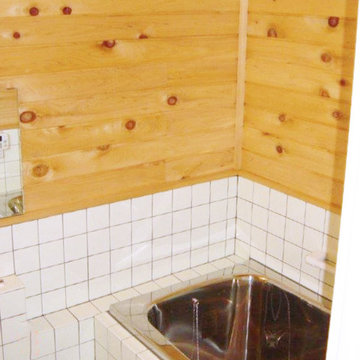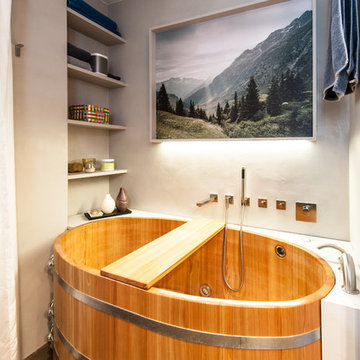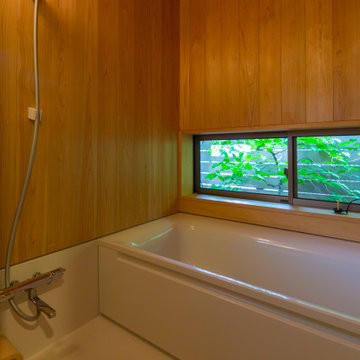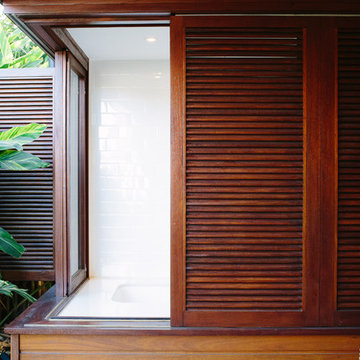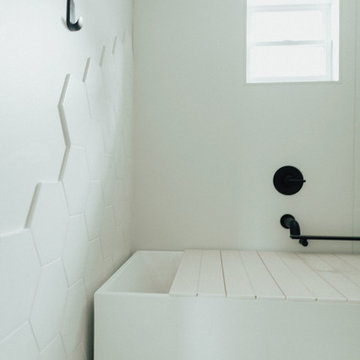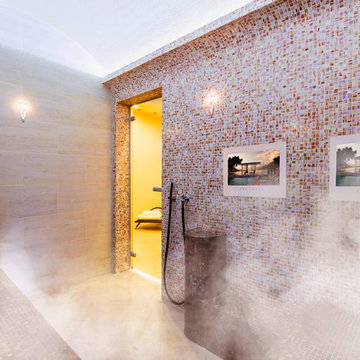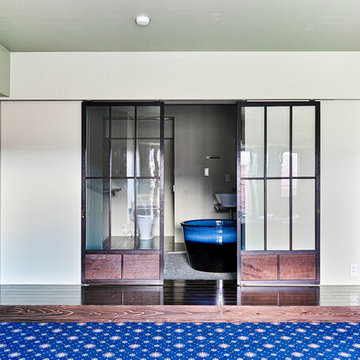178 Billeder af badeværelse med et japansk badekar og en kombineret bruser og badekar
Sorteret efter:
Budget
Sorter efter:Populær i dag
41 - 60 af 178 billeder
Item 1 ud af 3

For our full portfolio, see https://blackandmilk.co.uk/interior-design-portfolio/
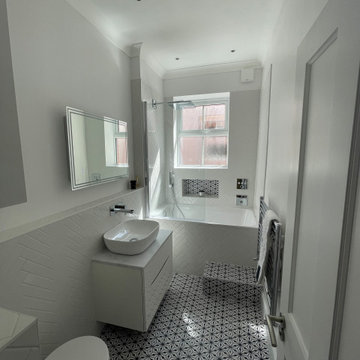
We wanted to take away the narrow, long feel of this bathroom and brighten it up. We moved the bath to the end of the room and used this beautiful herringbone tile to add detail and warmth.
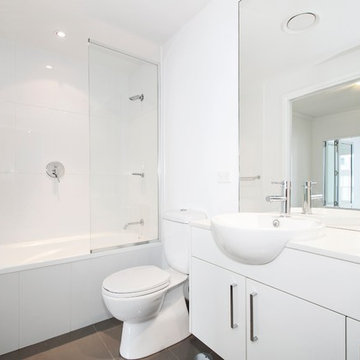
- Brand spankin' new backsplash from the ground up.
- Electric fireplace
- Seamless Glass Showers
- White Granite Countertops
- Tiling around new tub
- Special Design Tile
- New appliances and Lighting
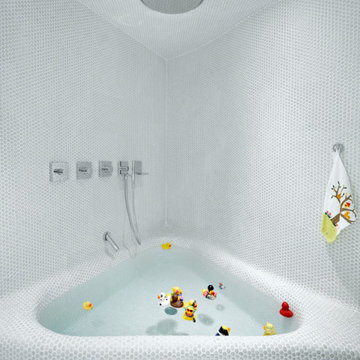
Beginning with the owner’s stated preference for a home with abundant natural light, the name of this project was adapted from that of a famous Beijing garden.
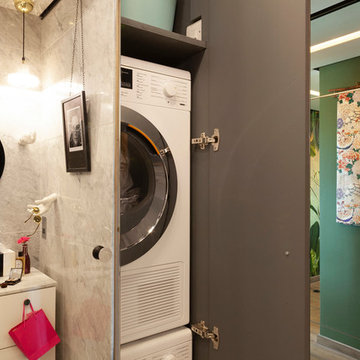
A tiny space that managed to fit in a bath/shower, sink, washer/dryer and loads of storage. We did not compromise on style or quality using carrara marble tiles and fun design pieces
arl smith (london) http://earlsmithphotographer.com/
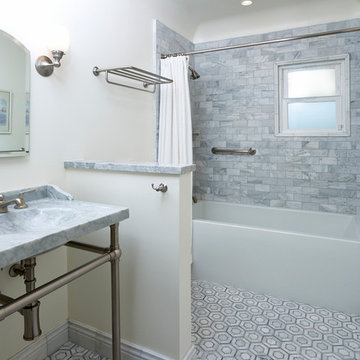
3 locations to service all your tile needs. Art tiles, unusual ceramics, glass, stone and terracottas- quality products and service.
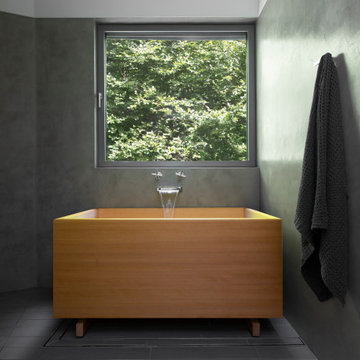
This uniquely designed home in Seattle, Washington recently underwent a dramatic transformation that provides both a fresh new aesthetic and improved functionality. Renovations on this home went above and beyond the typical “face-lift” of the home remodel project and created a modern, one-of-a-kind space perfectly designed to accommodate the growing family of the homeowners.
Along with creating a new aesthetic for the home, constructing a dwelling that was both energy efficient and ensured a high level of comfort were major goals of the project. To this end, the homeowners selected A5h Windows and Doors with triple-pane glazing which offers argon-filled, low-E coated glass and warm edge spacers within an all-aluminum frame. The hidden sash option was selected to provide a clean and modern aesthetic on the exterior facade. Concealed hinges allow for a continuous air seal, while premium stainless-steel handles offer a refined contemporary touch.
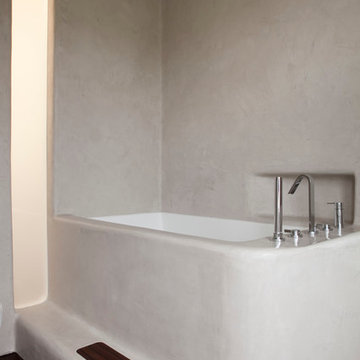
The en-suite master bathroom is a unique feature of the house. A Japanese style soaking bath is integrated into a continuous tile-free surface that accommodates the basin and storage unit, all seamlessly integrating into / emerging out of the walls.
Photos by: Amy Scaife
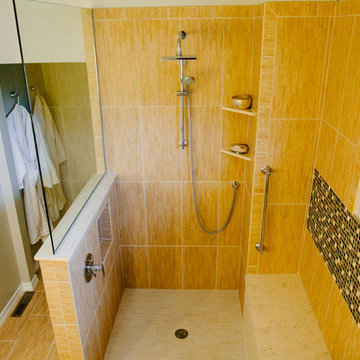
Positioning the shower controls on the 1/2 wall as one walks into the shower, prevents the user from getting wet when they manage the shower controls. The 1/2 wall provided space to add a niche for storing messy toiletries. The bench shown on the right, becomes part of the steps leading to the soaking tub
178 Billeder af badeværelse med et japansk badekar og en kombineret bruser og badekar
3

