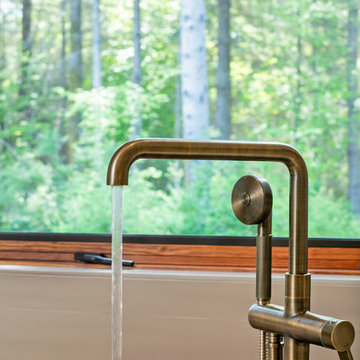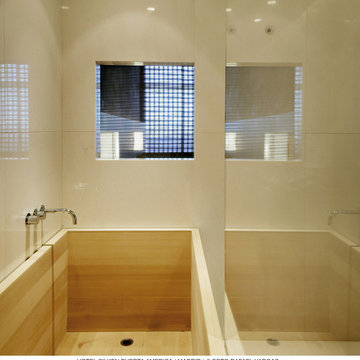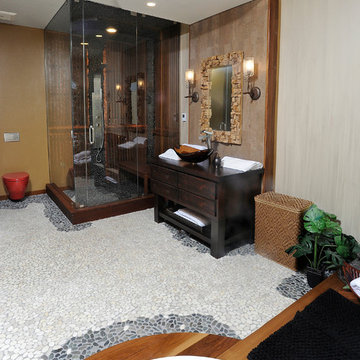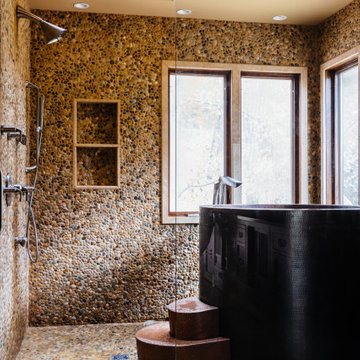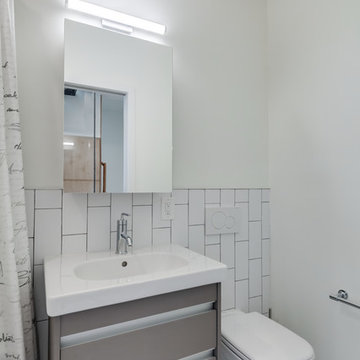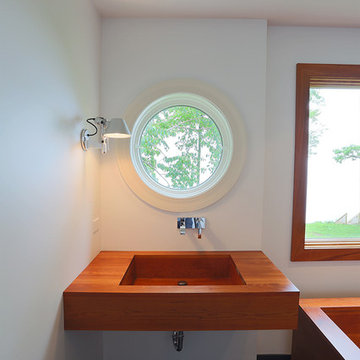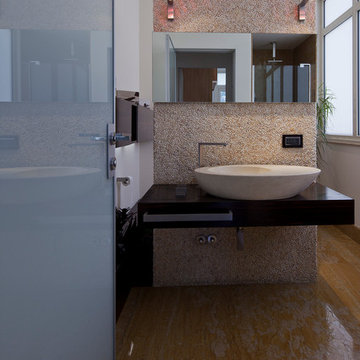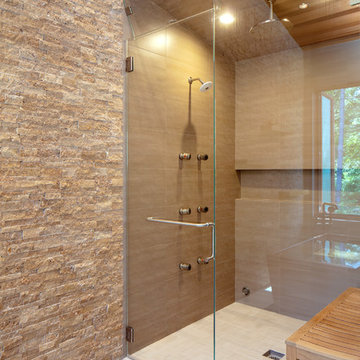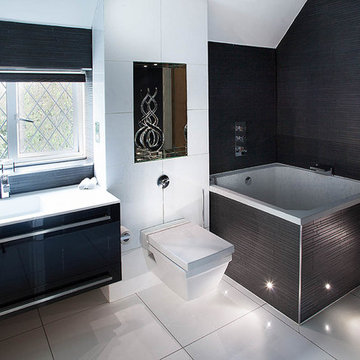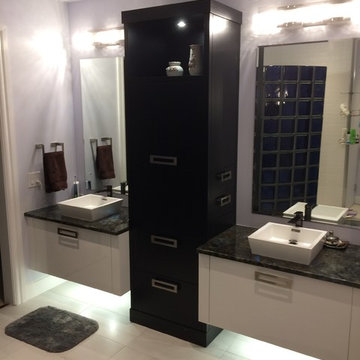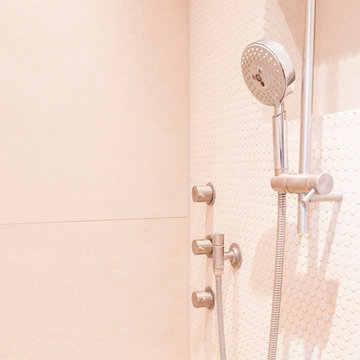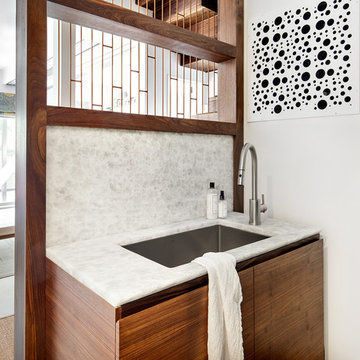221 Billeder af badeværelse med et japansk badekar og et vægmonteret toilet
Sorteret efter:
Budget
Sorter efter:Populær i dag
101 - 120 af 221 billeder
Item 1 ud af 3
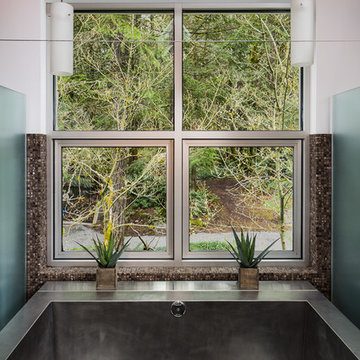
http://www.A dramatic chalet made of steel and glass. Designed by Sandler-Kilburn Architects, it is awe inspiring in its exquisitely modern reincarnation. Custom walnut cabinets frame the kitchen, a Tulikivi soapstone fireplace separates the space, a stainless steel Japanese soaking tub anchors the master suite. For the car aficionado or artist, the steel and glass garage is a delight and has a separate meter for gas and water. Set on just over an acre of natural wooded beauty adjacent to Mirrormont.
Fred Uekert-FJU Photo
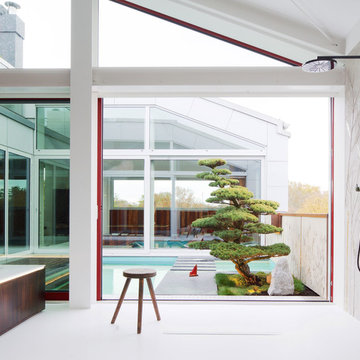
Die eigens gestaltete und in Mineralwerkstoff ausgeführte Badewanne und der Waschtisch überzeugen durch ihre Reduziertheit und geben so den in Handarbeit angefertigten Wandarbeiten mit Gräsern und Farnen Raum ihre Wirkung zu entfalten.
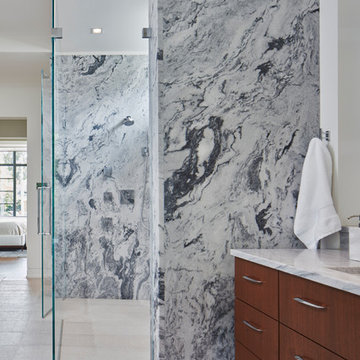
Master bath with (heated) limestone floors. Floating vanity with marble counters. Master shower with marble slabs and glass.
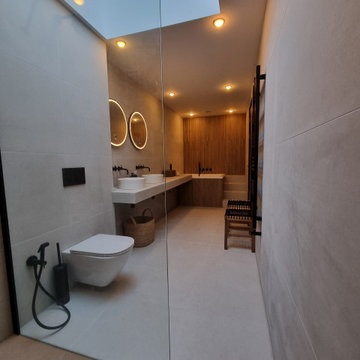
A Luxury and spacious Primary en-suite renovation with a Japanses bath, a walk in shower with shower seat and double sink floating vanity, in a simple Scandinavian design with warm wood tones to add warmth and richness.
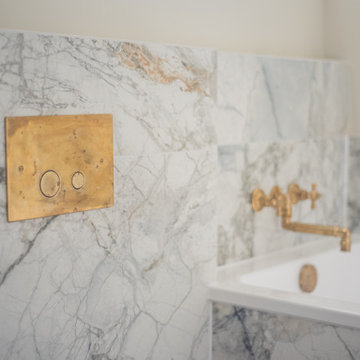
Pretty marble effect porcelain tiled bathroom with zellige tiles to shower area. Vintage vanity unit with deck mounted basin. Unlacquered brass taps. Japanese style deep bath. Rotating bath filler
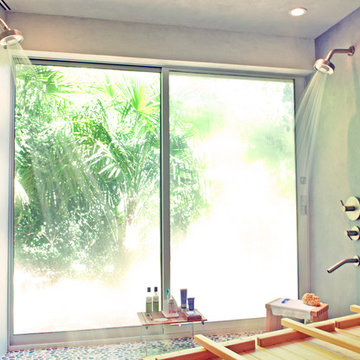
Fairfax Modern Remodel: House After Remodel: By expanding the floor area, opening up the shower to a Japanese garden and applying natural materials like stones and earth plasters the new bathroom became a light filled spa environment. A frosted glass wall behind the tub allows the bath to share the ample morning light with the bedroom entry beyond while transmitting the afternoon light back into the bathroom to create an all day, light filled space.
Photos: Daniel Zitoun
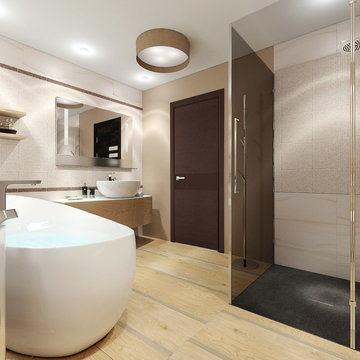
Expressive collection Avant is built on contrasts of light and dark, large and small scaled, flat and textured. Black and white glossy inserts of glass effectively reflect the play of light and shadows.
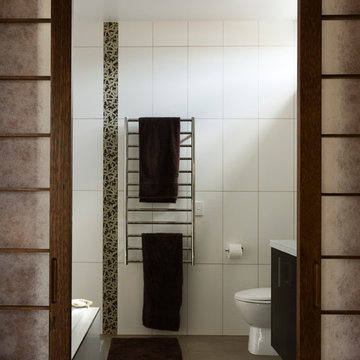
A minimal open bathroom with a Japanese soaker bathtub.
Photographer: Ben Hosking
221 Billeder af badeværelse med et japansk badekar og et vægmonteret toilet
6
