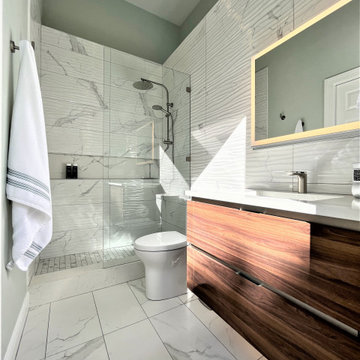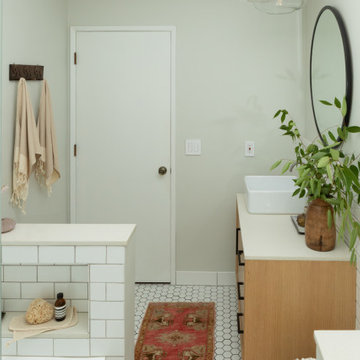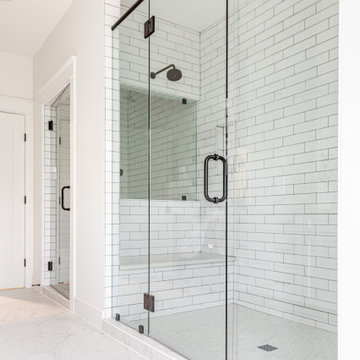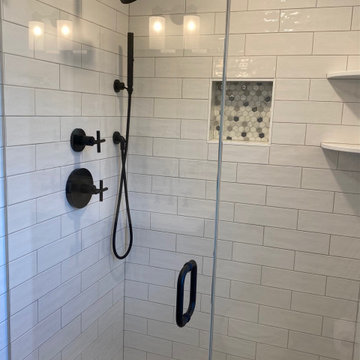10.148 Billeder af badeværelse med et toilet med skål og cisterne i ét og bruseniche
Sorteret efter:
Budget
Sorter efter:Populær i dag
41 - 60 af 10.148 billeder
Item 1 ud af 3

We took a dated bathroom that you had to walk through the shower to get to the outdoors, covered in cream polished marble and gave it a completely new look. The function of this bathroom is outstanding from the large shower with dual heads to the extensive vanity with a sitting area for the misses to put on her makeup. We even hid a hamper in the pullout linen tower. Easy maintenance with porcelian tiles in the shower and a beautiful tile accent featured at the tub.
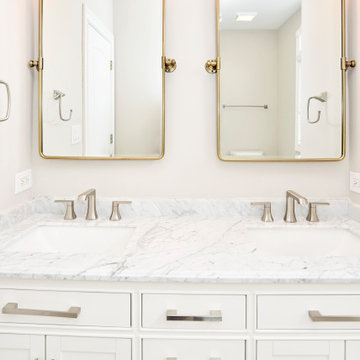
Hall bath remodel. Gold mirrors. Brushed nickel hardware. Grey tile bathroom floor. Patterned shower floor tile. Shower niche. Custom shower glass door.

The clients, a young professional couple had lived with this bathroom in their townhome for 6 years. They finally could not take it any longer. The designer was tasked with turning this ugly duckling into a beautiful swan without relocating walls, doors, fittings, or fixtures in this principal bathroom. The client wish list included, better storage, improved lighting, replacing the tub with a shower, and creating a sparkling personality for this uninspired space using any color way except white.
The designer began the transformation with the wall tile. Large format rectangular tiles were installed floor to ceiling on the vanity wall and continued behind the toilet and into the shower. The soft variation in tile pattern is very soothing and added to the Zen feeling of the room. One partner is an avid gardener and wanted to bring natural colors into the space. The same tile is used on the floor in a matte finish for slip resistance and in a 2” mosaic of the same tile is used on the shower floor. A lighted tile recess was created across the entire back wall of the shower beautifully illuminating the wall. Recycled glass tiles used in the niche represent the color and shape of leaves. A single glass panel was used in place of a traditional shower door.
Continuing the serene colorway of the bath, natural rift cut white oak was chosen for the vanity and the floating shelves above the toilet. A white quartz for the countertop, has a small reflective pattern like the polished chrome of the fittings and hardware. Natural curved shapes are repeated in the arch of the faucet, the hardware, the front of the toilet and shower column. The rectangular shape of the tile is repeated in the drawer fronts of the cabinets, the sink, the medicine cabinet, and the floating shelves.
The shower column was selected to maintain the simple lines of the fittings while providing a temperature, pressure balance shower experience with a multi-function main shower head and handheld head. The dual flush toilet and low flow shower are a water saving consideration. The floating shelves provide decorative and functional storage. The asymmetric design of the medicine cabinet allows for a full view in the mirror with the added function of a tri view mirror when open. Built in LED lighting is controllable from 2500K to 4000K. The interior of the medicine cabinet is also mirrored and electrified to keep the countertop clear of necessities. Additional lighting is provided with recessed LED fixtures for the vanity area as well as in the shower. A motion sensor light installed under the vanity illuminates the room with a soft glow at night.
The transformation is now complete. No longer an ugly duckling and source of unhappiness, the new bathroom provides a much-needed respite from the couples’ busy lives. It has created a retreat to recharge and replenish, two very important components of wellness.
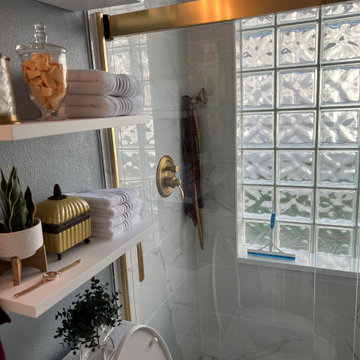
Elegant hall bath, converted from a bathtub to a zero entry shower with a single slope and linear drain. 1" thick floating shelves, open medicine cabinet, and vanity cabinet were custom made by our Sister company "Imagery Custom".

This master bathroom remodel was a lot of fun. We wanted to switch things up by adding an open shelving divider between the sink and shower. This allows for additional storage in this small space. Storage is key when it comes to a couple using a bathroom space. We flanked a bank of drawers on either side of the floating vanity and doubled up storage by adding a higher end medicine cabinet with ample storage, lighting and plug outlets.

Complete bathroom refresh! No changes to walls or window but a complete change in aesthetic and function. Now the space is bright cheery and reflects the client's personality. The double niche offers dual storage. The single sink vanity also offers dual storage left and right of the sink with an outlet int the sink area and a hairdryer holster to keep the hairdryer "live" and ready. The mirror is a Robern recessed medicine cabinet and slides up with storage inside.

Midcentury Modern inspired new build home. Color, texture, pattern, interesting roof lines, wood, light!
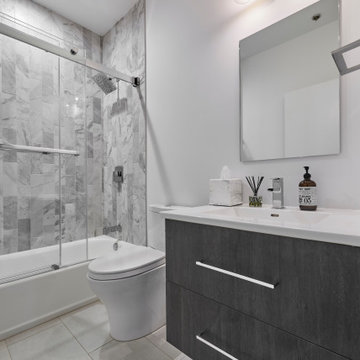
Our design intent for both bathrooms was to create a contemporary, clean look that matched the high-rise unit.
For the Guest Bathroom, we carefully chose a shower tile that had a variation with different white and grey hues that not only ties in with the rest of the finishes but also further enhances movement and when flipped vertically, gives the impression of a taller shower.
Bathroom remodeling in Chicago and nearby areas: https://123remodeling.com/bathroom-remodeling-chicago/
123 Remodeling is a full-service licensed general contractor specializing in kitchen, bathroom, full condo and basement remodel in Chicago and its suburbs. Get a free consultation and estimate at https://123remodeling.com/

The black and white palette is paired with the warmth of the wood tones to create a “spa-like” feeling in this urban design concept.
Salient features:
free-standing vanity
medicine cabinet
decorative pendant lights
3 dimensional accent tiles

Bathroom remodel. Wanted to keep the vintage charm with new refreshed finishes. New marble flooring, new claw foot tub, custom glass shower.
10.148 Billeder af badeværelse med et toilet med skål og cisterne i ét og bruseniche
3

