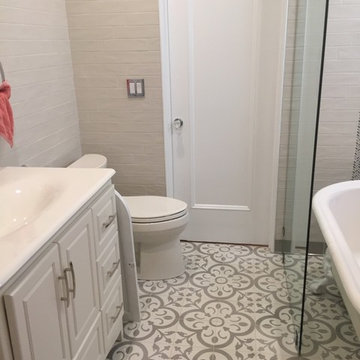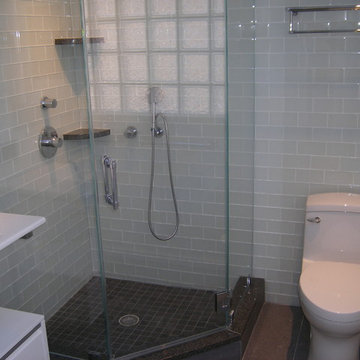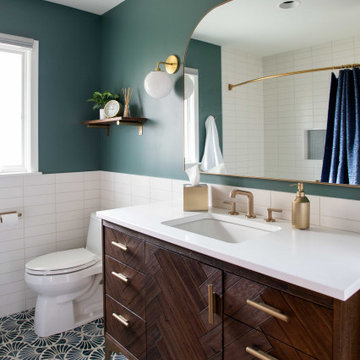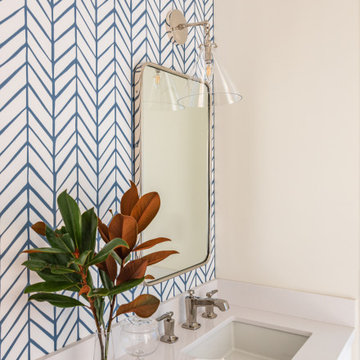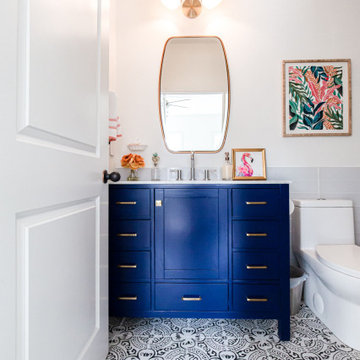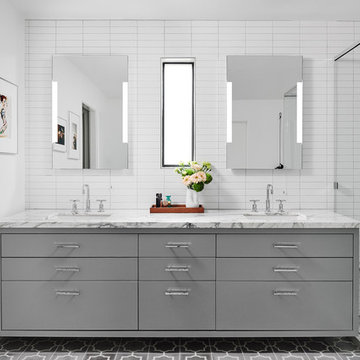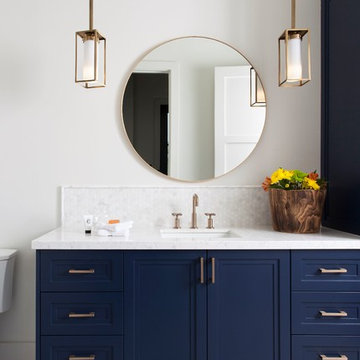3.222 Billeder af badeværelse med et toilet med skål og cisterne i ét og cementgulv
Sorteret efter:
Budget
Sorter efter:Populær i dag
21 - 40 af 3.222 billeder
Item 1 ud af 3
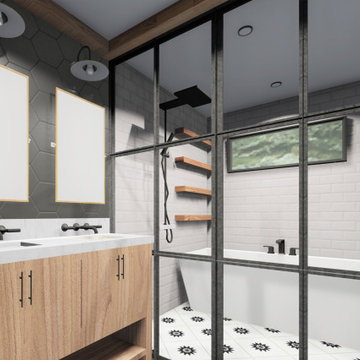
A Master Bathroom Remodel. We took over the former, smaller, Master Bathroom and an additional walk-in closet.
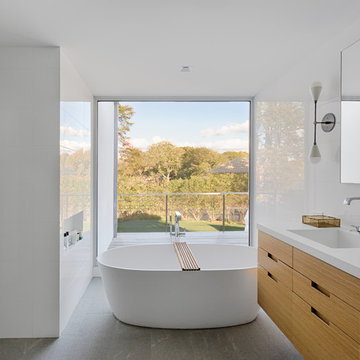
A lot of glass and mirror surfaces add some shine to this bathroom interior. Despite its small size, the room looks spacious and light and is always filled with fresh clean air thanks to the large window.
In the room, you can see a few cabinets with sparkling surfaces, a beautifully decorated sink, and a freestanding bathtub that make the room not only amazing, but also fully functional.
Don’t miss the chance to make your bathroom stand out and surprise your guests with its unusual interior design with our professional specialists!
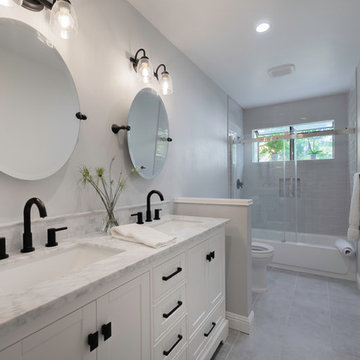
Beautiful marble countertops with matching match stone backsplash, on top of a custom white double vanity. Alcove shower and tub with custom glass siding shower door and a new retro fit window. Additional black scones and recessed lighting. Grey marble flooring, moonlight grey interior paint and white baseboards.

Large walk in shower like an outdoor shower in a river with the honed pebble floor. The entry to the shower follows the same theme as the main entry using a barn style door.
Choice of water controls by Rohl let the user switch from Rainhead to wall or hand held.
Photos by Chris Veith

A comfort room with victorian inspired design in white and black accented features.
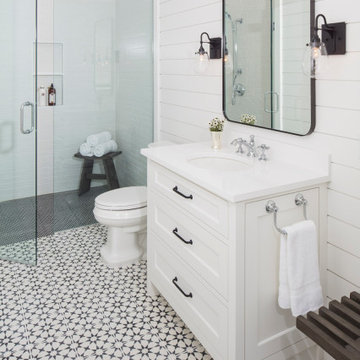
Martha O'Hara Interiors, Interior Design & Photo Styling | Troy Thies, Photography | Swan Architecture, Architect | Great Neighborhood Homes, Builder
Please Note: All “related,” “similar,” and “sponsored” products tagged or listed by Houzz are not actual products pictured. They have not been approved by Martha O’Hara Interiors nor any of the professionals credited. For info about our work: design@oharainteriors.com
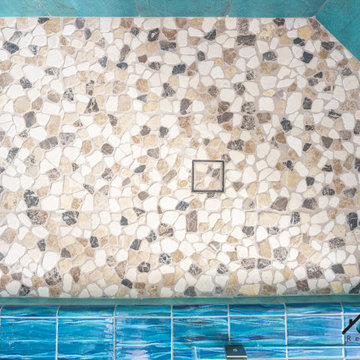
We turned this 1954 Hermosa beachfront home's master bathroom into a modern nautical bathroom. The bathroom is a perfect square and measures 7" 6'. The master bathroom had a red/black shower, the toilet took up half of the space, and there was no vanity. We relocated the shower closer to the window and added more space for the shower enclosure with a low-bearing wall, and two custom shower niches. The toilet is now located closer to the entryway with the new shower ventilation system and recessed lights above. The beautiful shaker vanity has a luminous white marble countertop and a blue glass sink bowl. The large built-in LED mirror sits above the vanity along with a set of four glass wall mount vanity lights. We kept the beautiful wood ceiling and revived its beautiful dark brown finish.
3.222 Billeder af badeværelse med et toilet med skål og cisterne i ét og cementgulv
2




