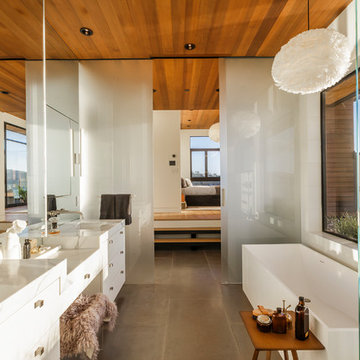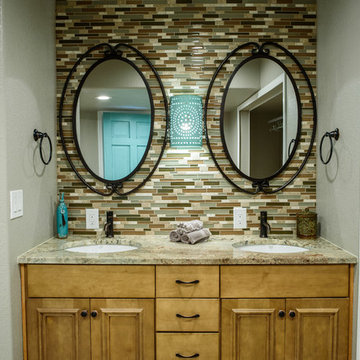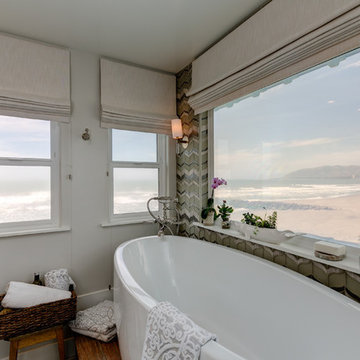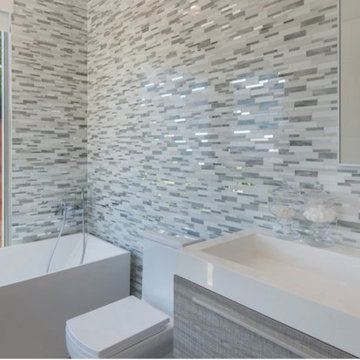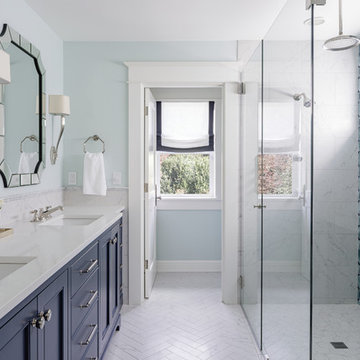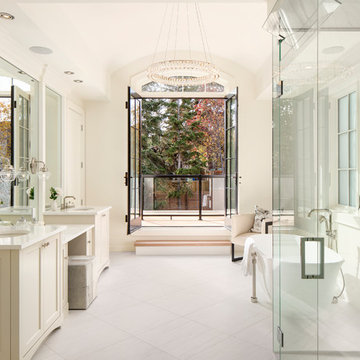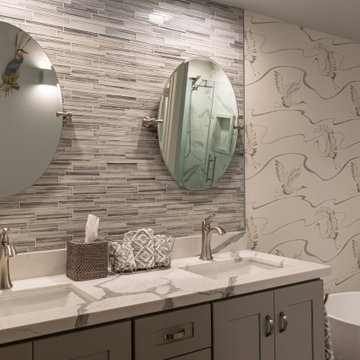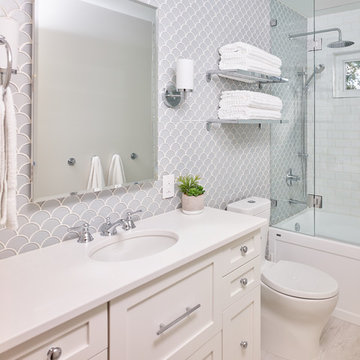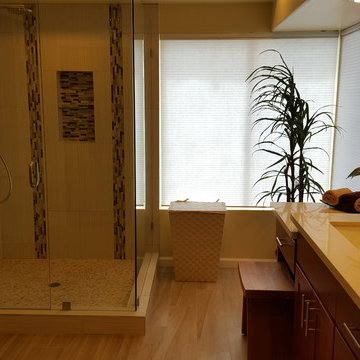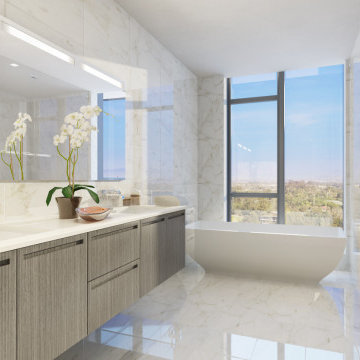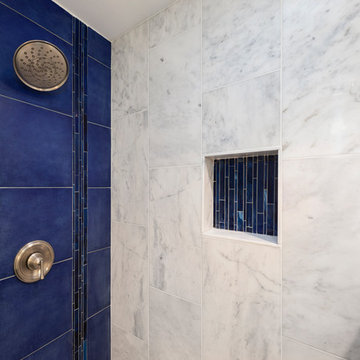559 Billeder af badeværelse med et toilet med skål og cisterne i ét og glasplader
Sorteret efter:
Budget
Sorter efter:Populær i dag
41 - 60 af 559 billeder
Item 1 ud af 3
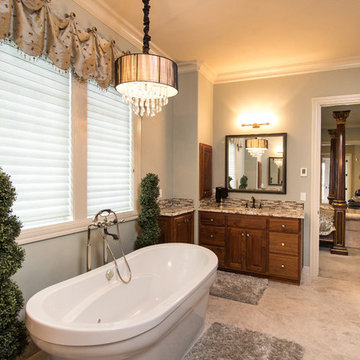
Master Bathroom with free standing tub, two separate vanities, and scalloped window curtain.
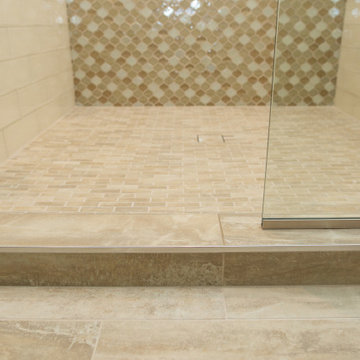
This view shows the detail for the shower threshold - using the large floor tile and using Schluter as a trim.
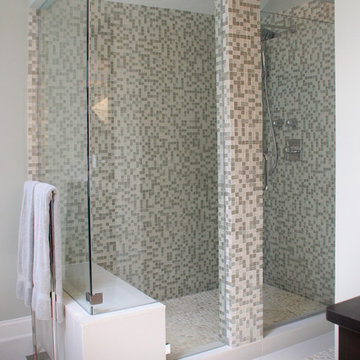
A master bath gets reinvented into a luxurious spa-like retreat in tranquil shades of aqua blue, crisp whites and rich bittersweet chocolate browns. A mix of materials including glass tiles, smooth riverstone rocks, honed granite and practical porcelain create a great textural palette that is soothing and inviting. The symmetrical vanities were anchored on the wall to make the floorplan feel more open and the clever use of space under the sink maximizes cabinet space. Oversize La Cava vessels perfectly balance the vanity tops and bright chrome accents in the plumbing components and vanity hardware adds just enough of a sparkle. Photo by Pete Maric.
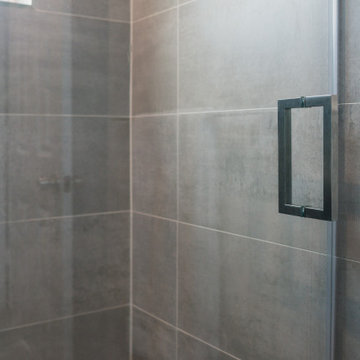
Colorful fun guest bathroom. Keeping with the original location of the vanity and toilet for cost savings; we modernized this bathroom and increased functionality by adding a lighted recessed medicine cabinet and a new vanity. The hydroslide shower door eliminates the obtrusive swing door and increases the doorway opening.
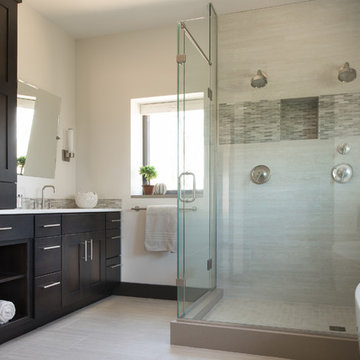
This bathroom design also features dark woods paired with a light countertop and tile. We love the airy feel to this space as it magically captures the natural sunlight. Not to mention this space is home to a large, gorgeous walk in shower!
Scott Amundson Photography
Learn more about our showroom and kitchen and bath design: http://www.mingleteam.com
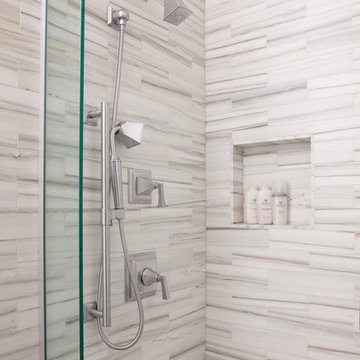
By selecting a linear pattern for the shower tiles we amped up the energy in this contemporary shower. The chunky square nozzles and faucets provide another update, and we always include a shower niche for corralling toiletries in style.
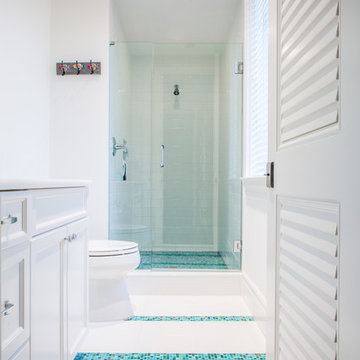
Amazing how a small accent can light up the whole room. Set amongst modest white Dal tile are strips of turquoise glass mosaic. These lead your eye right into the fantastic shower.
Photo by Forever Studios
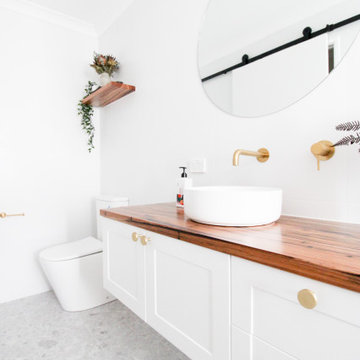
Walk In Shower, Wood Vanity Benchtop, Hampton Style Vanity, Brushed Brass Tapware, Wood Vanity, Terrazzo Bathroom
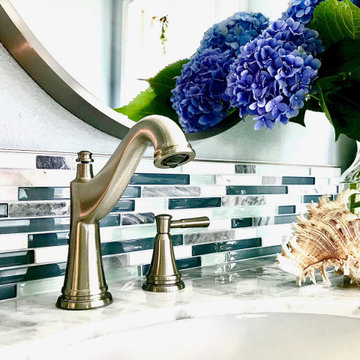
Primary bath renovation including relocation of toilet and installation of large walk in shower.
559 Billeder af badeværelse med et toilet med skål og cisterne i ét og glasplader
3
