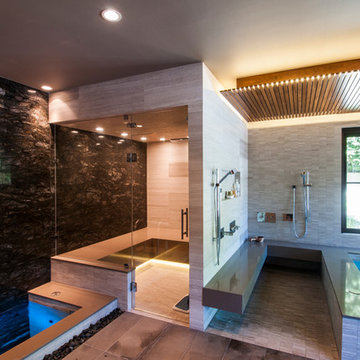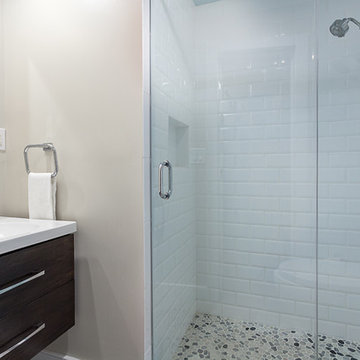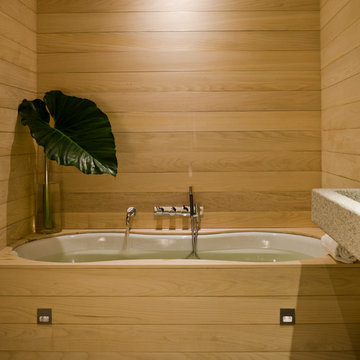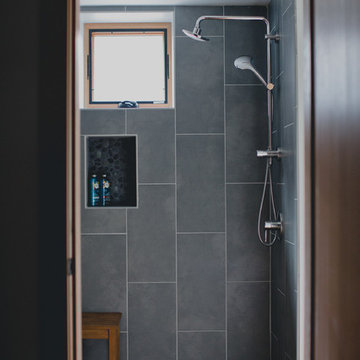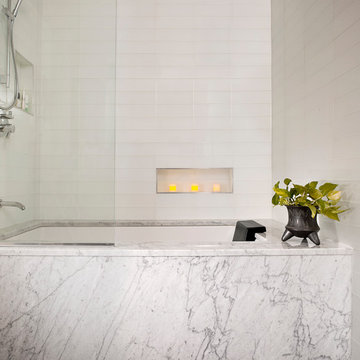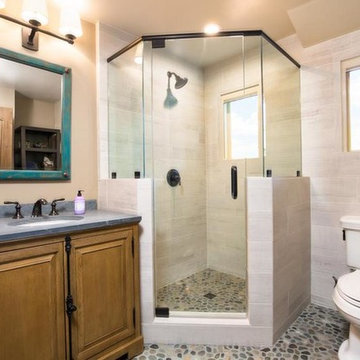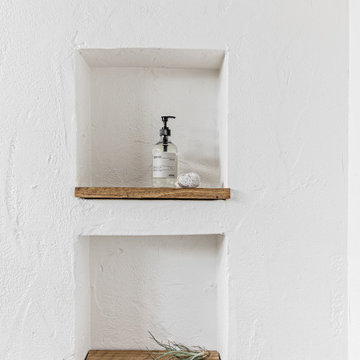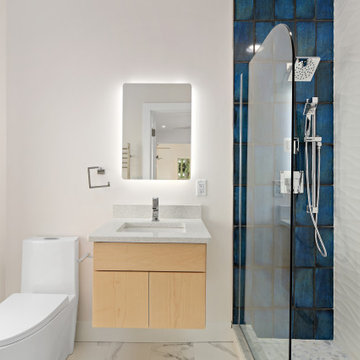883 Billeder af badeværelse med et toilet med skål og cisterne i ét og gulv med småstensfliser
Sorteret efter:
Budget
Sorter efter:Populær i dag
101 - 120 af 883 billeder
Item 1 ud af 3
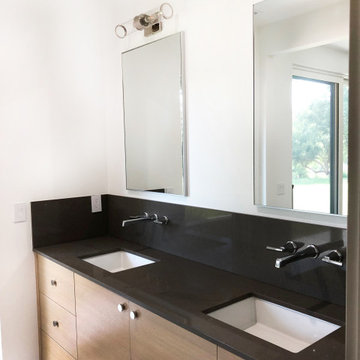
This guest bathroom had a great view to the outdoors so we used as many natural materials as possible such as natural wood cabinets on the custom vanity, Absolute black granite counters, and a pebble tile floor.
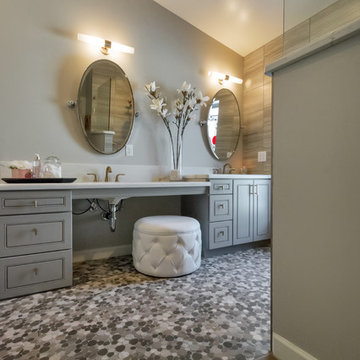
The Master Bathroom is a true beauty with flat pebble flooring throughout, zero threshold walk-in shower with pony wall and glass. Floor to ceiling tile complemented with Luxe Gold fixtures. The wheel chair friendly grey vanity was then complete with Nouveau Calcatta white quartz countertops adjustable mirrors and complete with the Luxe Gold hardware and faucets to match the shower fixtures.
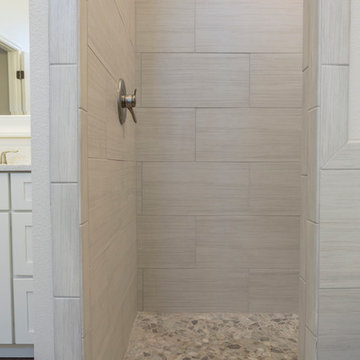
No need for a shower door! Open entry shower features shower valve on left right after you walk in. Shower head is located to far right at end of shower. So nice to turn the water on and get it to the right temperature before you have to get wet.
Willow Avenue Studios
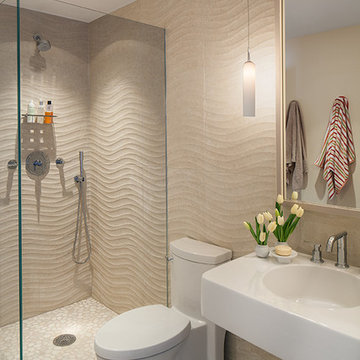
This 1980s house underwent a significant renovation to modernize its spaces, and to make it more conducive to casual entertaining. The living/dining room was made warmer and more inviting with custom lighting fixtures, sheer draperies and built-in bookcases. Also, a glass and walnut screen replaced a solid wall to open the room to the adjoining kitchen/bar area. The kitchen was significantly enlarged and reconfigured, and a dark hallway was opened up and transformed to a wet bar. The upstairs floor was converted to a large master suite with three walk-in closets, a luxurious bathroom with soaking tub and two-person shower, and a private outdoor balcony. Three additional bathrooms were also fully renovated with custom marble and tile, unique fixtures, and bold wallpaper.
Photography by Peter Kubilus
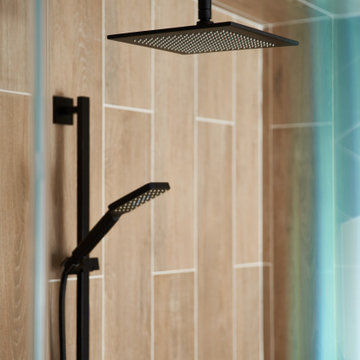
This Bali-style bathroom uses natural wood tones and wood-look tiles with a skylight in the shower to create the feel of an outdoor shower. The 2-person steam shower is equipped with an extra large and wide bench for stretching out and relaxing. The shower has a leveled pebble floor that spills out into the vanity area where a custom vanity features a black and white ceramic backsplash and polished quartz countertop.
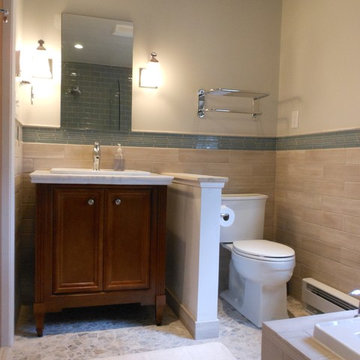
Small bathroom with privacy-enhancing half wall separating the toilet from the single-sink vanity. This is a picture taken without the decoration, so it seems a little empty. You could imagine the fullness it would exhibit with a few bath towels!
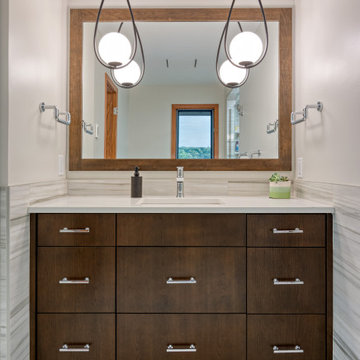
Custtom Cherry Bathroom Vanity with undermount sink and tile wainscoting , Custom Cherry framed mirror.
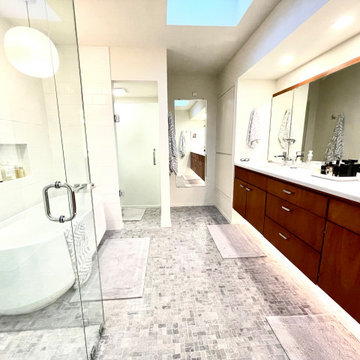
Complete bathroom restoration repurposing the original cabinetry and built in vanity mirrors constructed of mahogany.
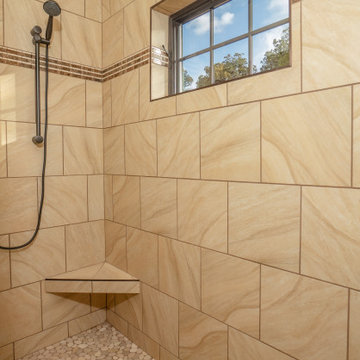
Walk in Shower made of Beige Boardwalk wall tile and Tan Flat Pebble on the floor. The contrasting shower trim is made by "Luxart".
Photos by Robbie Arnold Media, Grand Junction, CO
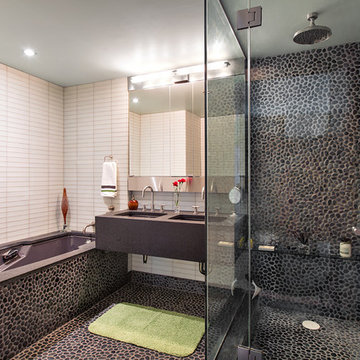
Contrasting pebble stone run along the shower walls and on the floor. All the luxury spa features of a soaking tub, and steam shower experience. Double deep sink concrete vanity with recessed mirrored cabinet with storage behind.
Photo Credit: Donna Dotan Photography
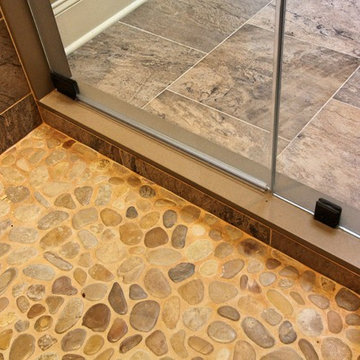
This master bedroom suite was designed and executed for our client’s vacation home. It offers a rustic, contemporary feel that fits right in with lake house living. Open to the master bedroom with views of the lake, we used warm rustic wood cabinetry, an expansive mirror with arched stone surround and a neutral quartz countertop to compliment the natural feel of the home. The walk-in, frameless glass shower features a stone floor, quartz topped shower seat and niches, with oil rubbed bronze fixtures. The bedroom was outfitted with a natural stone fireplace mirroring the stone used in the bathroom and includes a rustic wood mantle. To add interest to the bedroom ceiling a tray was added and fit with rustic wood planks.
883 Billeder af badeværelse med et toilet med skål og cisterne i ét og gulv med småstensfliser
6
