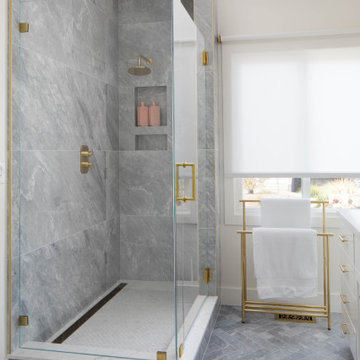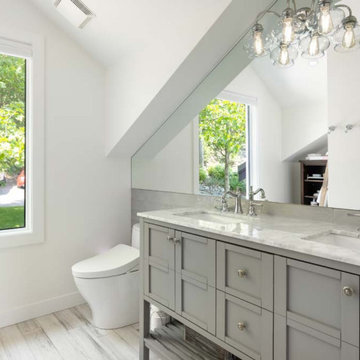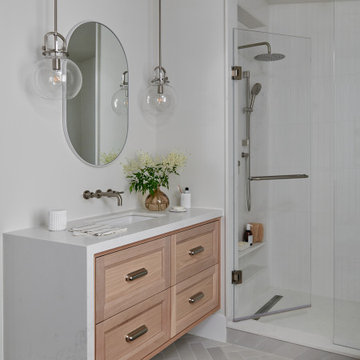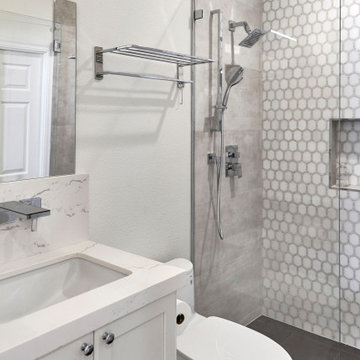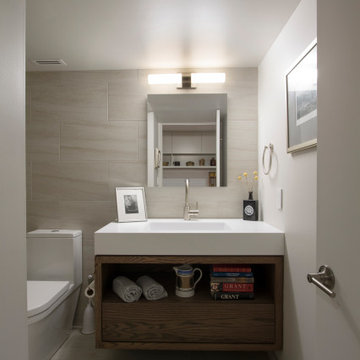41.885 Billeder af badeværelse med et toilet med skål og cisterne i ét og hvid bordplade
Sorteret efter:
Budget
Sorter efter:Populær i dag
101 - 120 af 41.885 billeder
Item 1 ud af 3

Custom vanity in a farmhouse primary bathroom. Features custom Plain & Fancy inset cabinetry. This bathroom features shiplap and a custom stone wall.

This hall 1/2 Bathroom was very outdated and needed an update. We started by tearing out a wall that separated the sink area from the toilet and shower area. We found by doing this would give the bathroom more breathing space. We installed patterned cement tile on the main floor and on the shower floor is a black hex mosaic tile, with white subway tiles wrapping the walls.

DESPUÉS: Se sustituyó la bañera por una práctica y cómoda ducha con una hornacina. Los azulejos estampados y 3D le dan un poco de energía y color a este nuevo espacio en blanco y negro.
El baño principal es uno de los espacios más logrados. No fue fácil decantarse por un diseño en blanco y negro, pero por tratarse de un espacio amplio, con luz natural, y no ha resultado tan atrevido. Fue clave combinarlo con una hornacina y una mampara con perfilería negra.
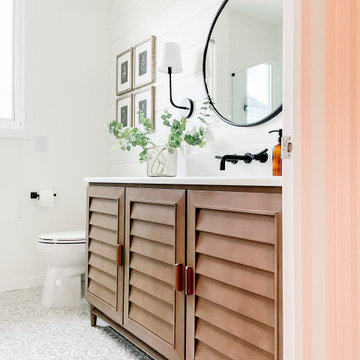
A light and airy modern farmhouse bathroom featuring a white shiplap wall, touches of matte black, and wood for balance and warmth. The simplicity of the overall look is contrasted with the gray patterned floor tiles. We also removed the tub and added a glass shower door.
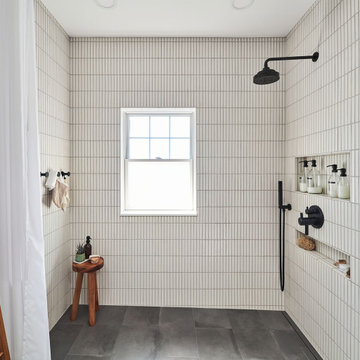
The only full bathroom in this 1906 craftsman home needs to function well for a family of four. We swapped out a claw foot tub for a large walk-in shower with a recessed shower curtain track. Two wall-mounted faucets pour into a wide trough sink. A custom-made medicine cabinet with an arched mirror is flanked by two opaque globe sconce lights.
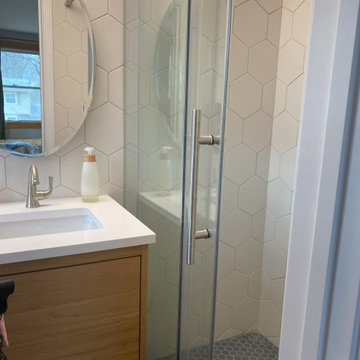
This bathroom was original to the house. We wanted to create a mid century modern feel so we knocked down the wall between the vanity and the shower and replaced it with a glass door. To make the space feel larger we extend the hexagon tiles from the bathroom all along the back wall. Shelves were added to increase storage space and of course all materials, fixtures and cabinets were updated.

A modern master bath gets its allure from the blend of solid and textured tiles placed horizontally across the backsplash and shower wall. Contrasting large format white tiles in the shower keeps the space light and bright. Affordable custom cabinets are achieved with a light wood-tone laminate cabinet.

Luscious Bathroom in Storrington, West Sussex
A luscious green bathroom design is complemented by matt black accents and unique platform for a feature bath.
The Brief
The aim of this project was to transform a former bedroom into a contemporary family bathroom, complete with a walk-in shower and freestanding bath.
This Storrington client had some strong design ideas, favouring a green theme with contemporary additions to modernise the space.
Storage was also a key design element. To help minimise clutter and create space for decorative items an inventive solution was required.
Design Elements
The design utilises some key desirables from the client as well as some clever suggestions from our bathroom designer Martin.
The green theme has been deployed spectacularly, with metro tiles utilised as a strong accent within the shower area and multiple storage niches. All other walls make use of neutral matt white tiles at half height, with William Morris wallpaper used as a leafy and natural addition to the space.
A freestanding bath has been placed central to the window as a focal point. The bathing area is raised to create separation within the room, and three pendant lights fitted above help to create a relaxing ambience for bathing.
Special Inclusions
Storage was an important part of the design.
A wall hung storage unit has been chosen in a Fjord Green Gloss finish, which works well with green tiling and the wallpaper choice. Elsewhere plenty of storage niches feature within the room. These add storage for everyday essentials, decorative items, and conceal items the client may not want on display.
A sizeable walk-in shower was also required as part of the renovation, with designer Martin opting for a Crosswater enclosure in a matt black finish. The matt black finish teams well with other accents in the room like the Vado brassware and Eastbrook towel rail.
Project Highlight
The platformed bathing area is a great highlight of this family bathroom space.
It delivers upon the freestanding bath requirement of the brief, with soothing lighting additions that elevate the design. Wood-effect porcelain floor tiling adds an additional natural element to this renovation.
The End Result
The end result is a complete transformation from the former bedroom that utilised this space.
The client and our designer Martin have combined multiple great finishes and design ideas to create a dramatic and contemporary, yet functional, family bathroom space.
Discover how our expert designers can transform your own bathroom with a free design appointment and quotation. Arrange a free appointment in showroom or online.
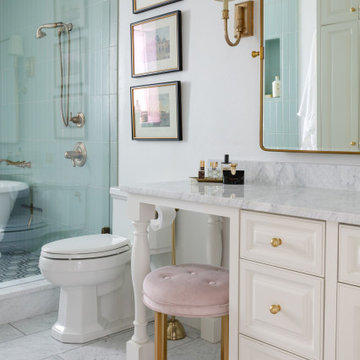
This charming French Country inspired bathroom is sure to impress. The gold mirror adds a touch of luxe and sophistication, while the seating at the vanity provides a cozy and comfortable spot to get ready. The open shower with its sea glass tile and claw tub creates a spa-like atmosphere, making it the perfect spot to relax and unwind. This bathroom is the ideal place to get ready and enjoy some pampering.

This project was a primary suite remodel that we began pre-pandemic. The primary bedroom was an addition to this waterfront home and we added character with bold board-and-batten statement wall, rich natural textures, and brushed metals. The primary bathroom received a custom white oak vanity that spanned over nine feet long, brass and matte black finishes, and an oversized steam shower in Zellige-inspired tile.

A combination of oak and pastel blue created a calming oasis to lye in the tranquil bath and watch the world go by. New Velux solar skylight and louvre window were installed to add ventilation and light.
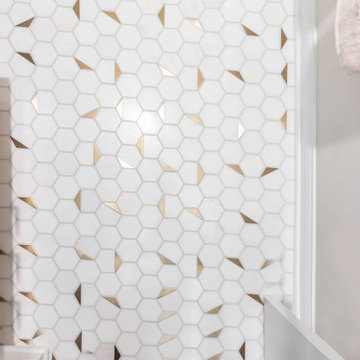
For the guest bathroom we went with a brass and white theme. The brass schluter frames the shower perfectly, giving the guest bath a unique feel and look.
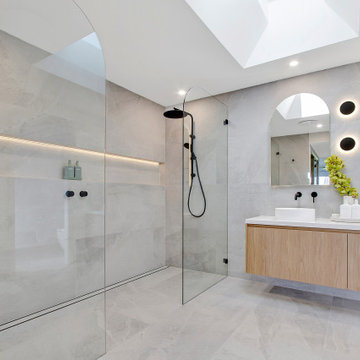
Large modern style ensuite for a master bedroom. Contains his and hers shower, sinks and mirrors. Niche runs the length of the wall with LED Strip lighting. Curved glass shower screens match curved backlit mirrors. Downlights and skylight for light and ventilation. Black hardware complete the sleek and modern design

A neutral palette in the children's bathroom is accented with playful deco tiles in the shower where a decorative metal panel was added over the skylight to filter the light.
Project // Ebony and Ivory
Paradise Valley, Arizona
Architecture: Drewett Works
Builder: Bedbrock Developers
Interiors: Mara Interior Design - Mara Green
Landscape: Bedbrock Developers
Photography: Werner Segarra
Decorative dot mosaic: Villagio
Flooring: Facings of America
Shower tile: Daltile
Cabinets: Distinctive Custom Cabinetry
https://www.drewettworks.com/ebony-and-ivory/
41.885 Billeder af badeværelse med et toilet med skål og cisterne i ét og hvid bordplade
6
