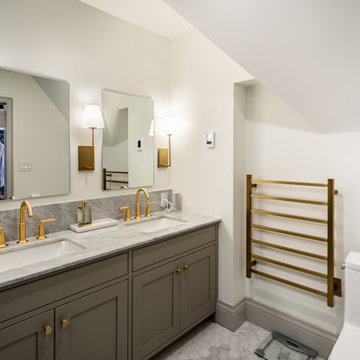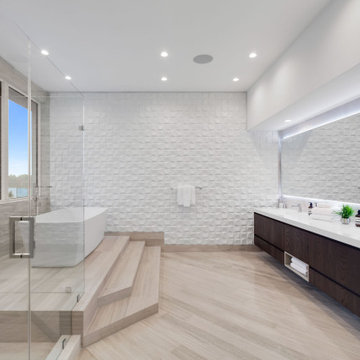14.117 Billeder af badeværelse med et toilet med skål og cisterne i ét
Sorteret efter:
Budget
Sorter efter:Populær i dag
141 - 160 af 14.117 billeder
Item 1 ud af 3

New construction of a 3,100 square foot single-story home in a modern farmhouse style designed by Arch Studio, Inc. licensed architects and interior designers. Built by Brooke Shaw Builders located in the charming Willow Glen neighborhood of San Jose, CA.
Architecture & Interior Design by Arch Studio, Inc.
Photography by Eric Rorer

Custom vanity in a farmhouse primary bathroom. Features custom Plain & Fancy inset cabinetry. This bathroom features shiplap and a custom stone wall.
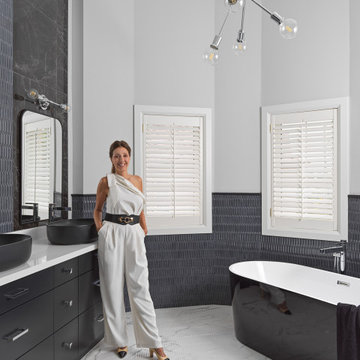
This modern primary bathroom in black and white is a materiality wonderland. Three different tiles were used in the space. White and gray marble flooring, black and white marble wall tiles and a small picket black porcelain tile for the curved wall. All the above is accented with black and white everywhere you look.
The key to this bathroom is the use of tile to delineate space. The curved wall around the tub required something that could be installed along the shape of the wall. As an accent, the same tile was used to enhance both the toilet and the two vanity areas. Materials of walnut and high gloss blacks interchange as they bring in vibes from the entire home surrounding this one space. A design and renovation that truly changed the feel, usage and quality of this primary bathroom.

Master bathroom with a dual walk-in shower with large distinctive veining tile, with pops of gold and green. Large double vanity with features of a backlit LED mirror and widespread faucets.
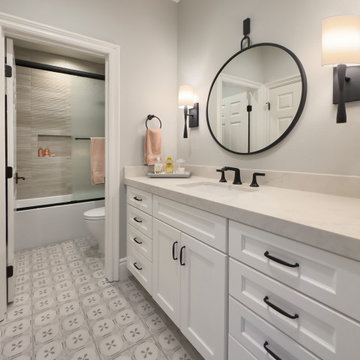
High end, luxury finishes, a free standing tub, make up area with lighted mirror & an incredible walk in shower create an elegant and beautiful primary bath suite! With matte black faucets & hardware, white Shaker cabinets, gorgeous marble, quartz counters and lots of fun details, we created a welcoming space for the clients…including a private coffee bar and how about the his & hers closets?

We Feng Shui'ed and designed this suite for 2 lucky girls in Winchester, MA. Although the home is a classic 1930s Colonial, we did the girls' space in a fresh, modern, dramatic way. They love it!

Coastal Modern Master Bath
This master bathroom is the epitome of clean, contemporary, and modern coastal design. With a custom teak vanity, ceiling mounted pendants, shiplap ceiling and black and white palate, the entire space gives off a spa like vibe.
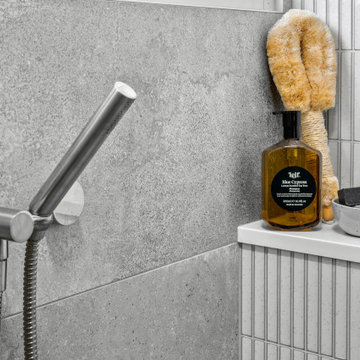
We were engaged to modernise our client's home including bathroom, new flooring and kitchen refresh . He wanted a contemporary, minimalistic design. This was achieved by using stunning stone look large format tiles with concave finger tile feature walls, custom timber to add warmth in the bathroom. The walls were painted in Dulux Dieskau to add a new vibrance which complemented the new floors and carpet. continuity was kept within the home by also featuring the concave finger tile in the kitchen.
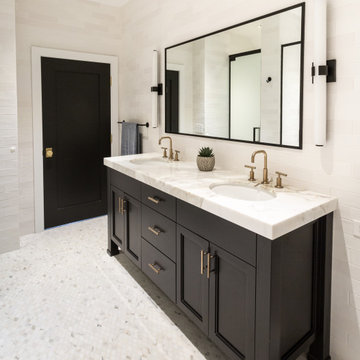
Custom black double sink vanity with full tiled walls and mosaic tile floor. Brass faucet and hardware.
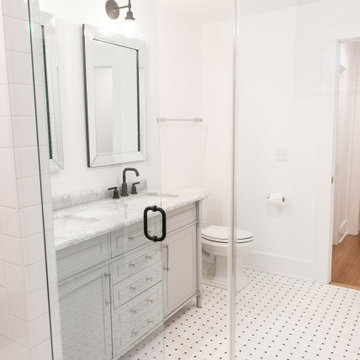
The two-story extension off the back of the home created a master ensuite complete with a walk-in closet and bathroom.
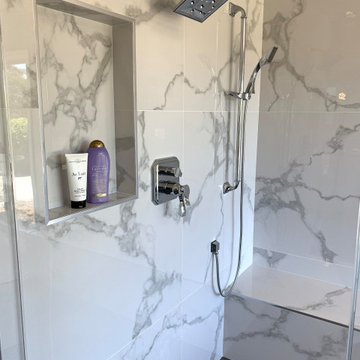
When a large family renovated a home nestled in the foothills of the Santa Cruz mountains, all bathrooms received dazzling upgrades and this master bathroom was no exception. The spacious room faces a private yard with an abundance of greenery and views of the foothills, so I chose light, cool colors and organic materials to reference the beauty just outside. We chose an elegantly curved freestanding bath tub which echoes the beautiful, sinuous twists of the tub filler and sink faucets. I worked with my client to create a massive steam shower lined with porcelain tile that mimics marble, a much more durable and steam-friendly material than porous marble. A grand custom vanity spans one half of the bathroom and features a seated make-up area. For the vanity lighting, my client fell in love with pendants that look as if they are faceted jewels. The entire bathroom is now a luxurious, sophisticated spa.
Photos by: Bernardo Grijalva
14.117 Billeder af badeværelse med et toilet med skål og cisterne i ét
8
