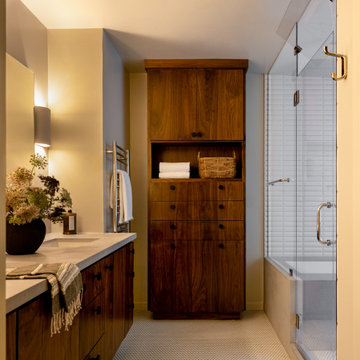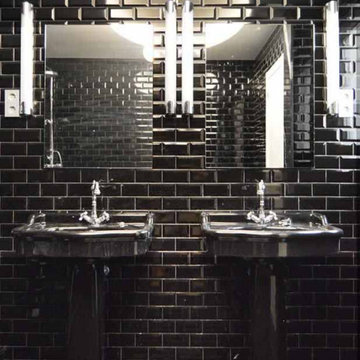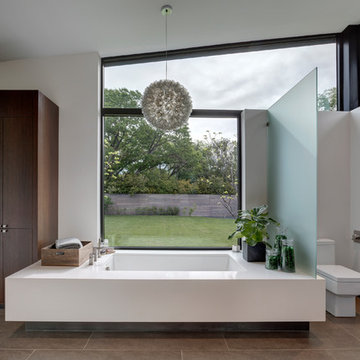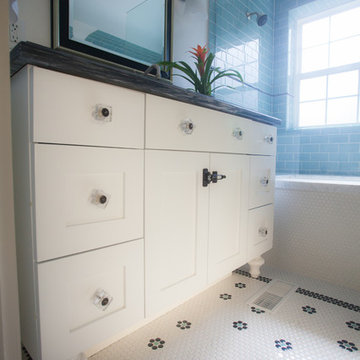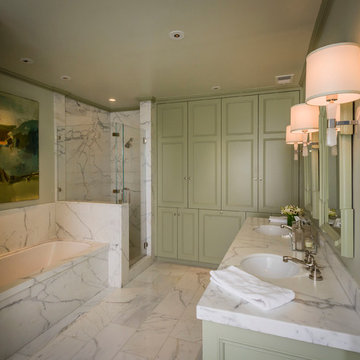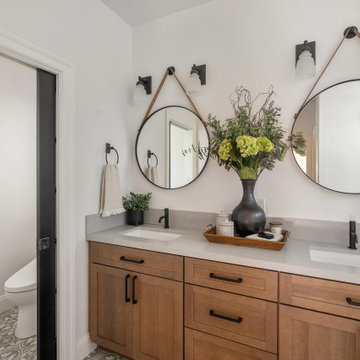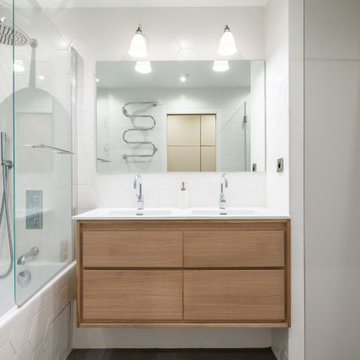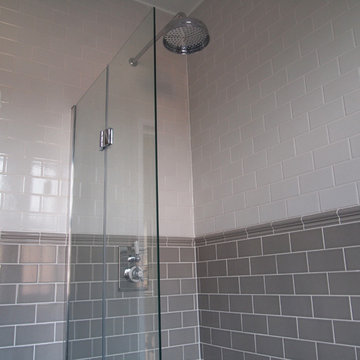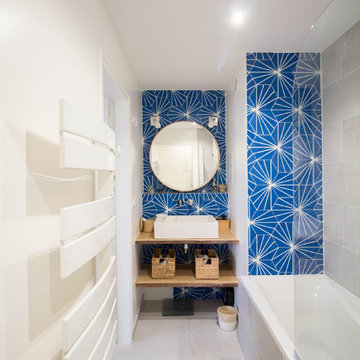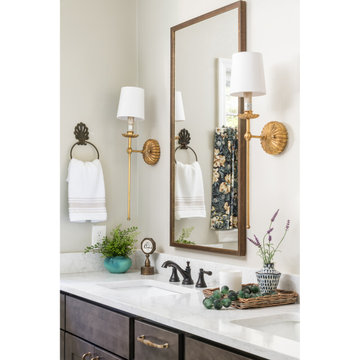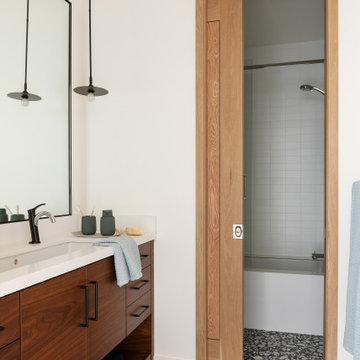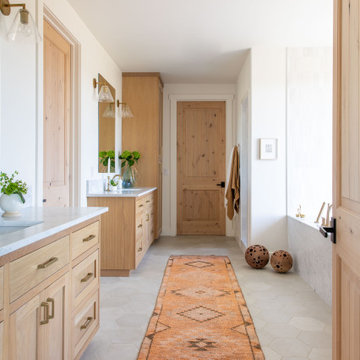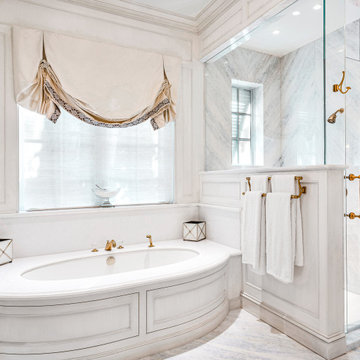3.966 Billeder af badeværelse med et underlimet badekar og gulv af keramiske fliser
Sorteret efter:
Budget
Sorter efter:Populær i dag
161 - 180 af 3.966 billeder
Item 1 ud af 3
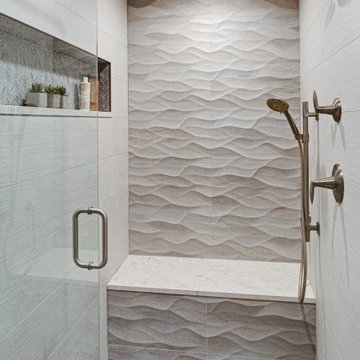
Just like the kitchen remodel downstairs, we weren’t really retooling the overall layout for this master bathroom. The existing floor plan was a mindful match for the owners’ needs. The idea was to update the space and take it to the next level – we’re talking tranquility, luxury and a nook for making that first cup of the day!
Design objectives:
-Keep existing layout
-Create a serene, spa-like feel
-Use a monochromatic, soothing palette with lots of texture
THE REMODEL
The challenge was in selecting materials in a monochromatic palette that would all work in harmony.
Design solutions:
-Light Shou Sugi Ban look tile on floor creates a quiet backdrop and textural interest
-Dimensional tile in shower adds drama
-Stone herringbone offers contrast to other lighter materials
THE RENEWED SPACE
The clients love their fresh, neutral bath and feel confident the finishes will endure over time.
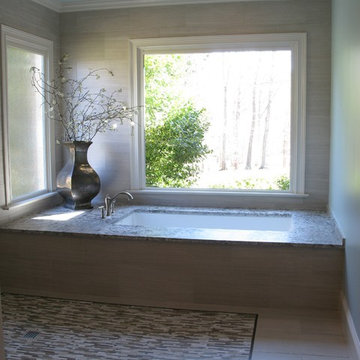
The sunken master bath soaking tub with a large picture window with views to nature . The rainhead shower is barely visible in the upper left corner of the picture. The shower is outlined by the mosaic tiles in the floor.

This hall bath, which will serve guests, features a show-stopping green slab stone which we used to wrap the tub, and do an extra-tall countertop edge detail. It brings a soft pattern, and natural glow to the room, which contrasts with the slatted walnut floating vanity, and the off-black ceramic tile floor.

Salle de bains d'enfants composée d'une baignoire, d'un meuble double vasques et d'une colonne de rangement
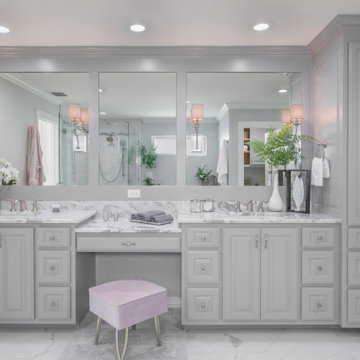
The large mirrors take up the length of the wall above the vanity and make the spacious bathroom feel even larger. The trim and sconces used were based on an inspiration photo provided by the client; she wanted an elegant, timeless look, which is exactly what she got!
While the sconces provide the aesthetic lighting, strategically placed LED can lights provide ample task lighting above the sinks and vanity.
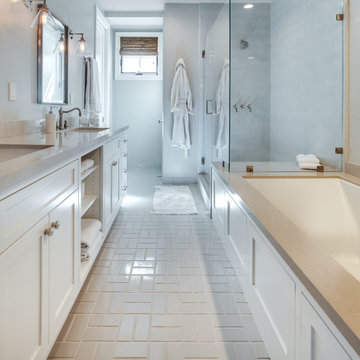
This light gray master bathroom floor showcases a parquet tile pattern giving a fresh take on a classic 3x6 tile size.
DESIGN
Alison Designs Co.
PHOTOS
Luke Gibson
Tile Shown: 3x6 in French Linen
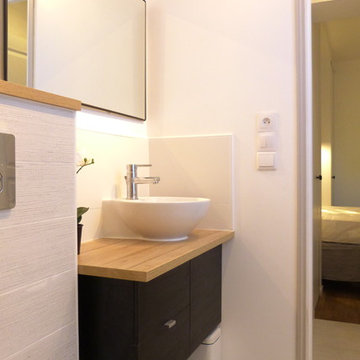
Une petite salle de bains avec tous les conforts d'un spa: un meuble vasque suspendu avec vasque en porcelaine posé. Le WC suspendu et le sol sont habillé de carrelage type Yaki Stucco couleur brois brulé blanc.
photo: Lynn Pennec
3.966 Billeder af badeværelse med et underlimet badekar og gulv af keramiske fliser
9
