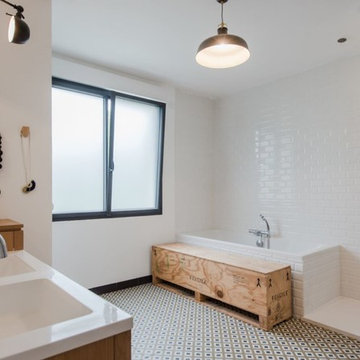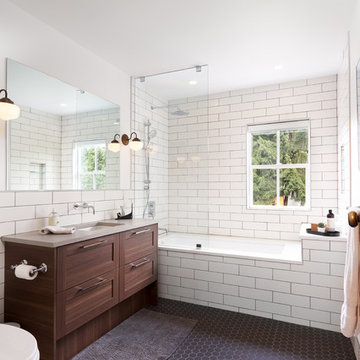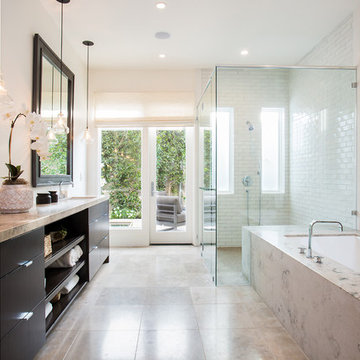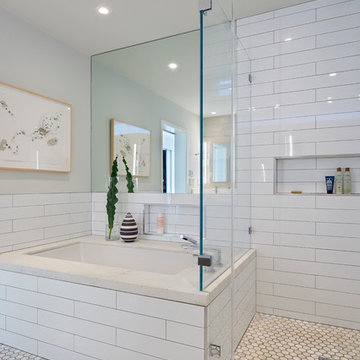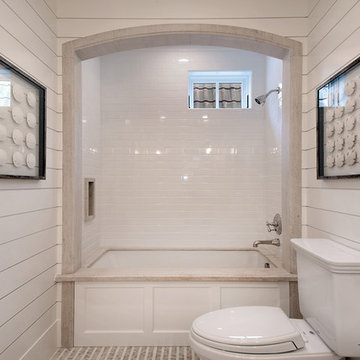949 Billeder af badeværelse med et underlimet badekar og metrofliser
Sorteret efter:
Budget
Sorter efter:Populær i dag
1 - 20 af 949 billeder
Item 1 ud af 3

Girls bathroom remodel for two sisters from two small separate bathrooms originally to a new larger, "Jack and Jill" style bathroom for better flow. Cesarstone white counter tops, tub deck, and shower bench/curb. Wood look porcelain floor planking. White subway tile with glass bubble mosaic tile accents. Construction by JP Lindstrom, Inc. Bernard Andre Photography

Luxurious black and brass master bathroom with a double vanity for his and hers with an expansive wet room. The mosaic tub feature really brings all the colors in this master bath together.
Photos by Chris Veith.

Large master bath with freestanding custom vanity cabinet designed to look like a piece of furniture

Architect: Stephen Verner and Aleck Wilson Architects / Designer: Caitlin Jones Design / Photography: Paul Dyer
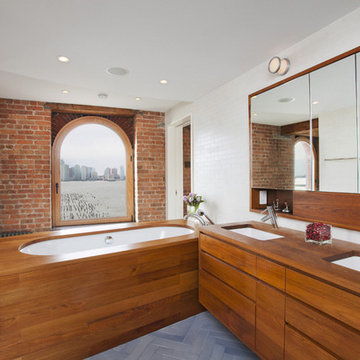
This apartment combination connected upper and lower floors of a TriBeCa loft duplex and retained the fabulous light and view along the Hudson River. In the upper floor, spaces for dining, relaxing and a luxurious master suite were carved out of open space. The lower level of this duplex includes new bedrooms oriented to preserve views of the Hudson River, a sauna, gym and office tucked behind the connecting stair’s volume. We also created a guest apartment with its own private entry, allowing the international family to host visitors while maintaining privacy. All upgrades of services and finishes were completed without disturbing original building details.
Photo by Ofer Wolberger
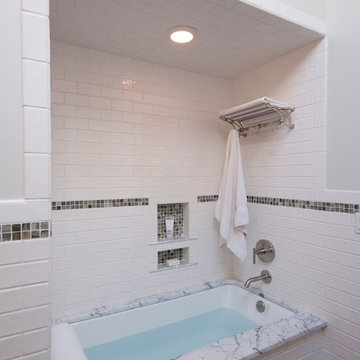
Architecture: McC | Architecture
Photos by: Scott Larsen Design | Photography http://www.scottlarsen.com/

DESIGN BUILD REMODEL | Vintage Bathroom Transformation | FOUR POINT DESIGN BUILD INC
This vintage inspired master bath remodel project is a FOUR POINT FAVORITE. A complete design-build gut and re-do, this charming space complete with swap meet finds, new custom pieces, reclaimed wood, and extraordinary fixtures is one of our most successful design solution projects.
THANK YOU HOUZZ and Becky Harris for FEATURING this very special PROJECT!!! See it here at http://www.houzz.com/ideabooks/23834088/list/old-hollywood-style-for-a-newly-redone-los-angeles-bath
Photography by Riley Jamison
AS SEEN IN
Houzz
Martha Stewart

Yankee Barn Homes - One of three and on-half baths offered in the Laurel Hollow employes a period white console sink and a marble-topped soak tub.
949 Billeder af badeværelse med et underlimet badekar og metrofliser
1



