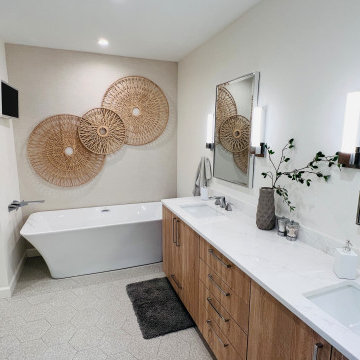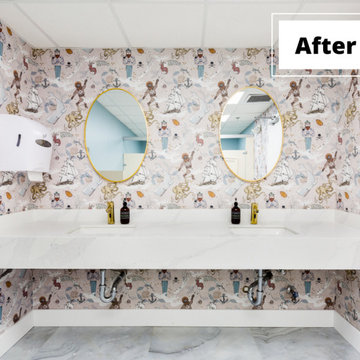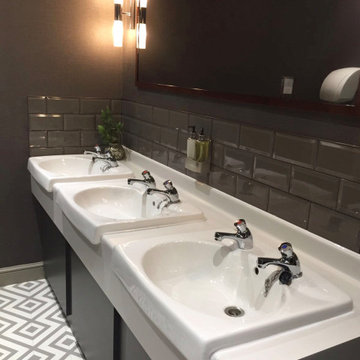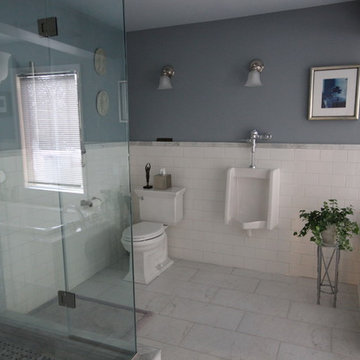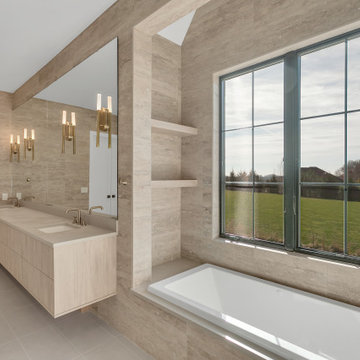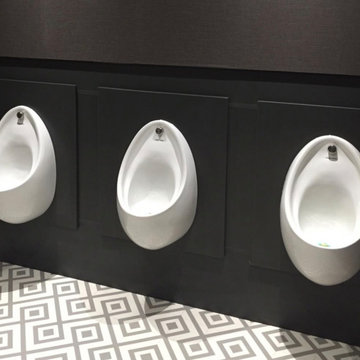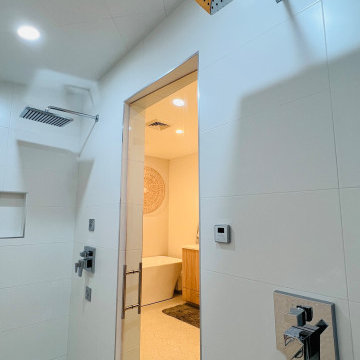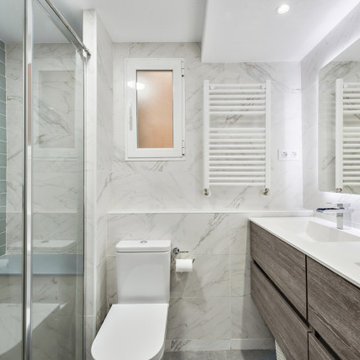45 Billeder af badeværelse med et urinal og dobbel vask
Sorteret efter:
Budget
Sorter efter:Populær i dag
1 - 20 af 45 billeder
Item 1 ud af 3

This modern and elegant bathroom exudes a serene and calming ambiance, creating a space that invites relaxation. With its refined design and thoughtful details, the atmosphere is one of tranquility, providing a soothing retreat for moments of unwinding and rejuvenation.
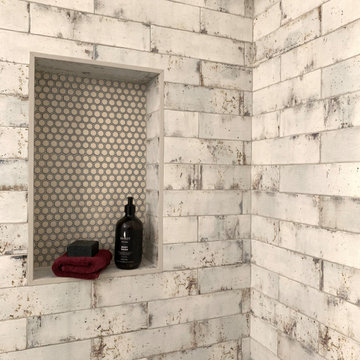
When a large family renovated a home nestled in the foothills of the Santa Cruz mountains, all bathrooms received dazzling upgrades, but in a family of three boys and only one girl, the boys must have their own space. This rustic styled bathroom feels like it is part of a fun bunkhouse in the West.
We used a beautiful bleached oak for a vanity that sits on top of a multi colored pebbled floor. The swirling iridescent granite counter top looks like a mineral vein one might see in the mountains of Wyoming. We used a rusted-look porcelain tile in the shower for added earthy texture. Black plumbing fixtures and a urinal—a request from all the boys in the family—make this the ultimate rough and tumble rugged bathroom.
Photos by: Bernardo Grijalva
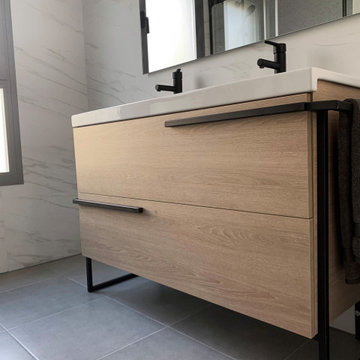
Mueble de baño en madera y estructura de metal en negro con toallero incluido en la estructura. Encimera y lavabo en blanco y grifería en negro
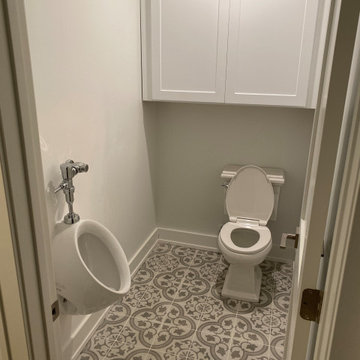
Mater bath renovation. All new Master Suite with his/her closets, large master bath with walk-in shower and separate toilet room (with urinal). Spacious bedroom centered under the homes existing roof gable - accentuating the new space in the existing architecture.
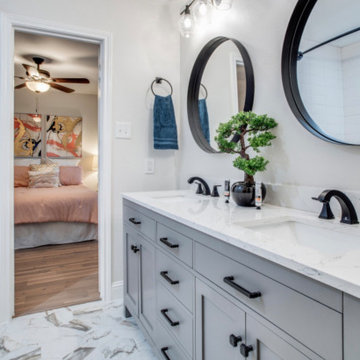
Updated from one sink to two sinks. Took off oversized mirror and replaced with two black farmhouse mirrors. Accented with black hardware to give a dramatic look. Incorporated some marble movement on the floor to add some pizazz.
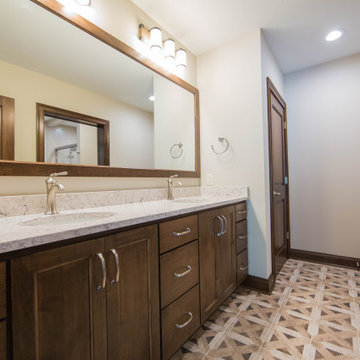
A full bath in the basement serves the additional family room and a third guest bedroom.
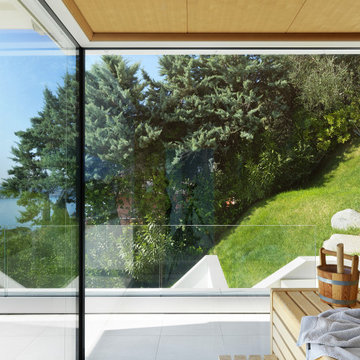
Progetto di ristrutturazione villa sul Garda con ampliamento. Bagno padronale con vista sul lago e accesso riservato alla sauna. Frangisole regolabili elettrici e finestra scorrevole eletrtica verso il balcone.
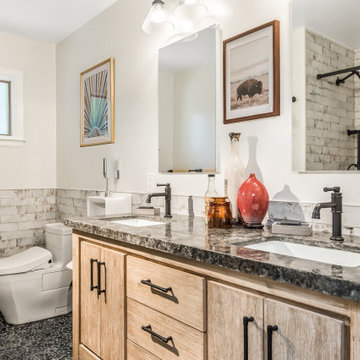
When a large family renovated a home nestled in the foothills of the Santa Cruz mountains, all bathrooms received dazzling upgrades, but in a family of three boys and only one girl, the boys must have their own space. This rustic styled bathroom feels like it is part of a fun bunkhouse in the West.
We used a beautiful bleached oak for a vanity that sits on top of a multi colored pebbled floor. The swirling iridescent granite counter top looks like a mineral vein one might see in the mountains of Wyoming. We used a rusted-look porcelain tile in the shower for added earthy texture. Black plumbing fixtures and a urinal—a request from all the boys in the family—make this the ultimate rough and tumble rugged bathroom.
Photos by: Bernardo Grijalva
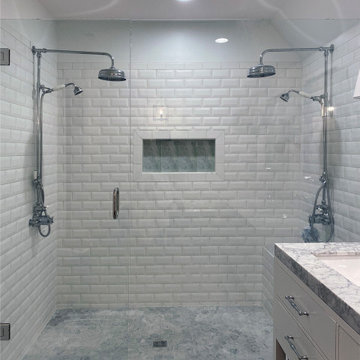
Mater bath renovation. All new Master Suite with his/her closets, large master bath with walk-in shower and separate toilet room (with urinal). Spacious bedroom centered under the homes existing roof gable - accentuating the new space in the existing architecture.
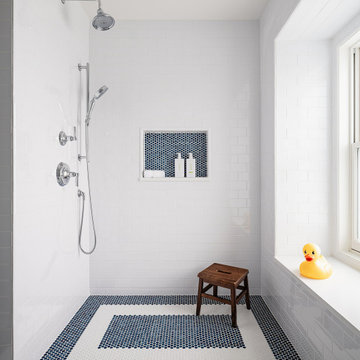
This kid's bathroom includes a large wet room, featuring a full shower as well as shower/tub combination. Designed with white subway tile on the walls and mosaic navy and white penny tiles on the floor as well as in the shower niche.
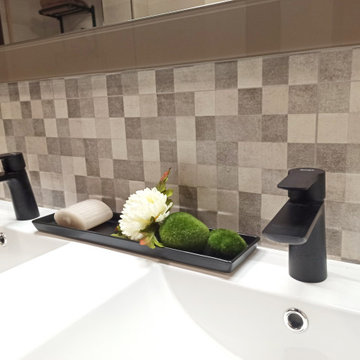
Reforma completa de baño, con reposición total del alicatado y solado. Revestimientos cerámicos.
Gestión completa de la reforma, con selección de acabados, elementos y mobiliario. Coordinación del personal implicado en la reforma, para optimizar los tiempos.
45 Billeder af badeværelse med et urinal og dobbel vask
1
