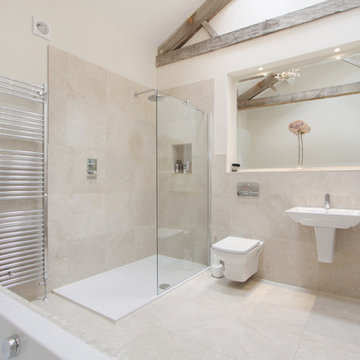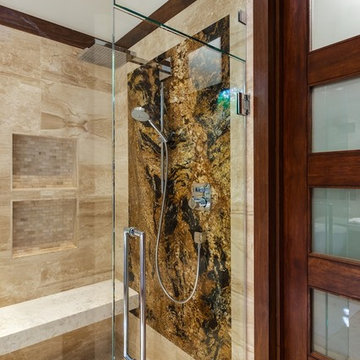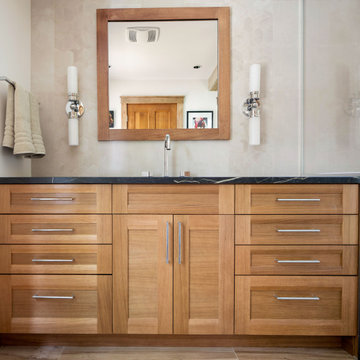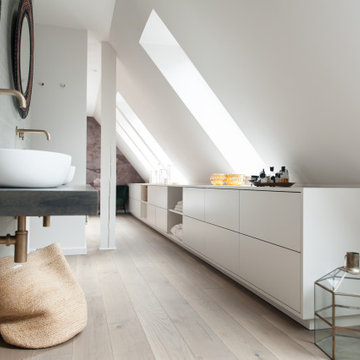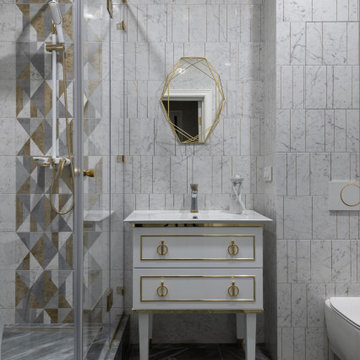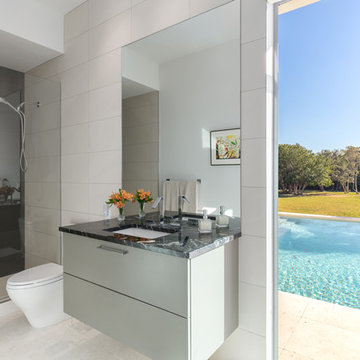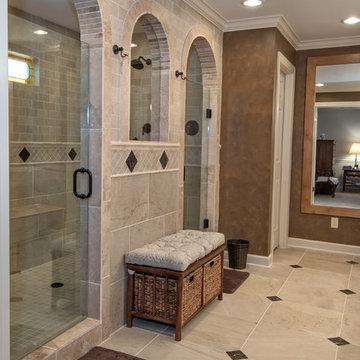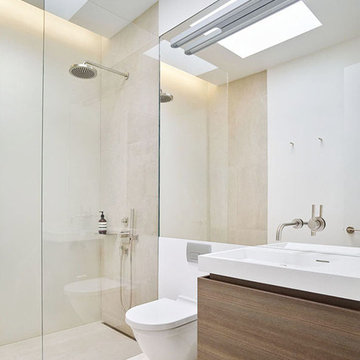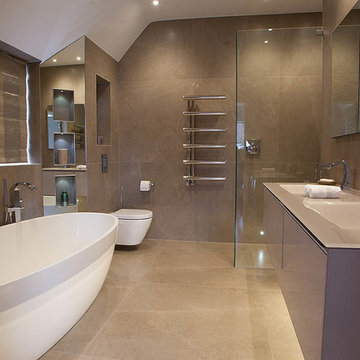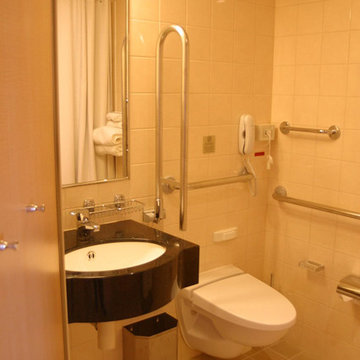8.854 Billeder af badeværelse med et vægmonteret toilet og beige fliser
Sorteret efter:
Budget
Sorter efter:Populær i dag
201 - 220 af 8.854 billeder
Item 1 ud af 3
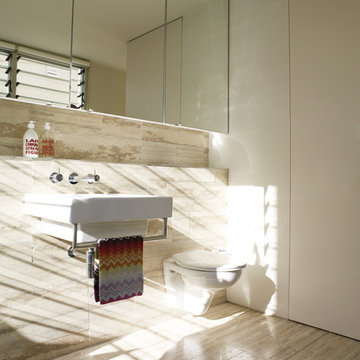
The beauty of travertine tiles is captured in many homes today and it has been used in different parts of the home to create a beautiful and fabulous ambience inside the home. You can have it as a feature wall, flooring tiles, counter top on your kitchen and many more.
Travertine tiles can really create a beautiful look inside your home however as they are a porous material they can be stained easily, hence they should be treated with care no matter where they are installed, doing this will avoid ruining their beauty.
Travertine is a sedimentary rock that was formed by the evaporation of water in pools of hot springs. When the water evaporated it left behind layers of minerals and these minerals are what give the stone its beautiful shades. The main hues of travertine tiles range from soft browns to dark mahogany and fiery red. Many accenting colors can be found in each tile depending on the addition of different minerals during the formation process.
Travertine is available in many colours, and finishes and cuts. It comes in either vein cut where the striking veins are visible or cross cut where the spots and grooves are visible. It comes in honed or polished and it can be filled or unfilled showing its natural qualities.

At this place, there was a small hallway leading to the kitchen on the builder's plan. We moved the entrance to the living room and it gave us a chance to equip the bathroom with a shower.
We design interiors of homes and apartments worldwide. If you need well-thought and aesthetical interior, submit a request on the website.

Project Description
Set on the 2nd floor of a 1950’s modernist apartment building in the sought after Sydney Lower North Shore suburb of Mosman, this apartments only bathroom was in dire need of a lift. The building itself well kept with features of oversized windows/sliding doors overlooking lovely gardens, concrete slab cantilevers, great orientation for capturing the sun and those sleek 50’s modern lines.
It is home to Stephen & Karen, a professional couple who renovated the interior of the apartment except for the lone, very outdated bathroom. That was still stuck in the 50’s – they saved the best till last.
Structural Challenges
Very small room - 3.5 sq. metres;
Door, window and wall placement fixed;
Plumbing constraints due to single skin brick walls and outdated pipes;
Low ceiling,
Inadequate lighting &
Poor fixture placement.
Client Requirements
Modern updated bathroom;
NO BATH required;
Clean lines reflecting the modernist architecture
Easy to clean, minimal grout;
Maximize storage, niche and
Good lighting
Design Statement
You could not swing a cat in there! Function and efficiency of flow is paramount with small spaces and ensuring there was a single transition area was on top of the designer’s mind. The bathroom had to be easy to use, and the lines had to be clean and minimal to compliment the 1950’s architecture (and to make this tiny space feel bigger than it actual was). As the bath was not used regularly, it was the first item to be removed. This freed up floor space and enhanced the flow as considered above.
Due to the thin nature of the walls and plumbing constraints, the designer built up the wall (basin elevation) in parts to allow the plumbing to be reconfigured. This added depth also allowed for ample recessed overhead mirrored wall storage and a niche to be built into the shower. As the overhead units provided enough storage the basin was wall hung with no storage under. This coupled with the large format light coloured tiles gave the small room the feeling of space it required. The oversized tiles are effortless to clean, as is the solid surface material of the washbasin. The lighting is also enhanced by these materials and therefore kept quite simple. LEDS are fixed above and below the joinery and also a sensor activated LED light was added under the basin to offer a touch a tech to the owners. The renovation of this bathroom is the final piece to complete this apartment reno, and as such this 50’s wonder is ready to live on in true modern style.
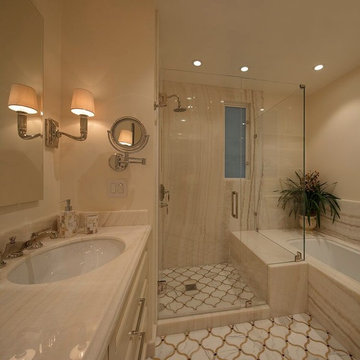
Completely redesigned and expanded master bathroom fit for two occupants with shower and bathing options for both. Separate water closet with wall-mount toilet, luxe onyx walls, countertops and tub deck. Marble mosaic floors and bookcase for bathtub. Interior Architecture/Design by Two Dragonflies SF, Inc. (Cheryl DuCote, Susan Marazza), General Contractor Peter Downey Construction Company, Inc., All Natural Stone & Tile, Eric Rorer Photography
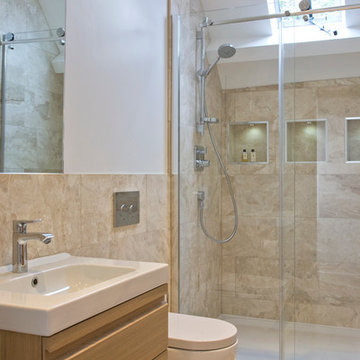
GUEST BATHROOM. This property was bought by our client who was based in London and relocating to the countryside. Parts of the property are several hundred years old and other parts had been added in the last ten years. Structural work had to be done to the kitchen and lounge entrances and walls were moved upstairs to enlarge bathroom areas and create a more lavish interior. We redecorated throughout with a neutral stylish palette. All storage was bespoke made in a country house style.
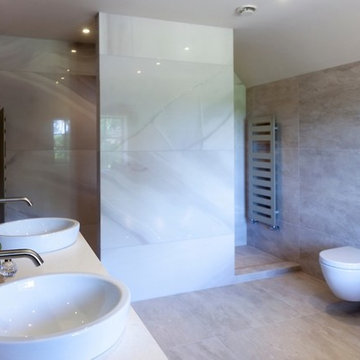
An elegant Main En-Suite Bathroom Wet Room with walki in open rain shower, created using stunning Italian Porcelain Tiles. With under floor heating and Lutron Lighting. Powder coated radiators which add a calming subtle colour to this elegant room & match the Millenium style windows of the House. The double walk in shower area has been created using a stunning large format tile which has a wonderful soft vien running through its design. A complimenting stone effect large tile for the walls and floor. Large Egg Bath with floor lit low LED lighting.
Brushed Stainelss Steel taps and fixtures throughout.
Double His and Her sink with wood veneer wall mounted cupboard with lots of storage and soft close cupboards and drawers.
A beautiful relaxing room with calming colour tones and luxury design,
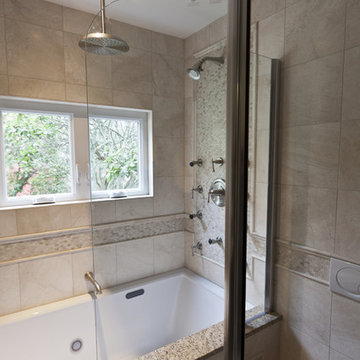
This CT couple wanted wow-factor in their main bathroom. Not only were multiple showerheads and body jets on the must-have list, they also wanted to create high-impact with natural marble tile. The design team at Simply Baths, Inc. set out to create a space that was elegant, detailed and luxurious despite the bathrooms small dimensions. The tub and surround are the true focal point when walking into the room. Floor to ceiling creamy marble with marble mosaic accents and chairrail make a big impression. Everything else in the room plays a supporting role to the marble. Dark espresso stained cabinetry creates a nice contrast, while the wall-hung toilet disappears in the space. This small space is perfectly, lavishly poised.
8.854 Billeder af badeværelse med et vægmonteret toilet og beige fliser
11
