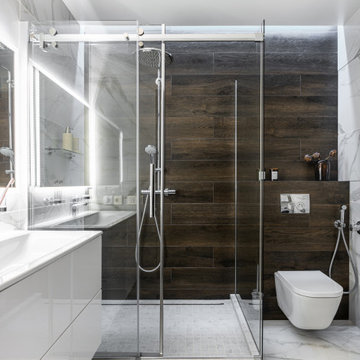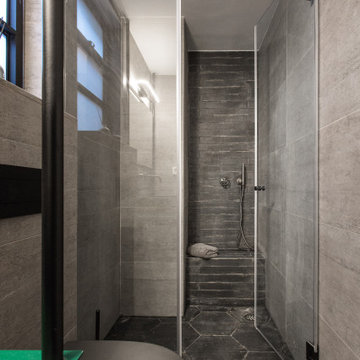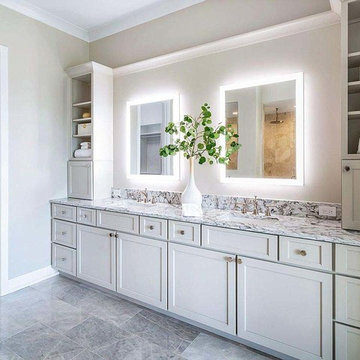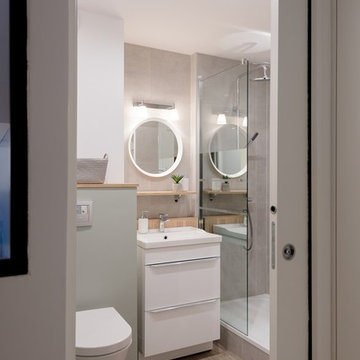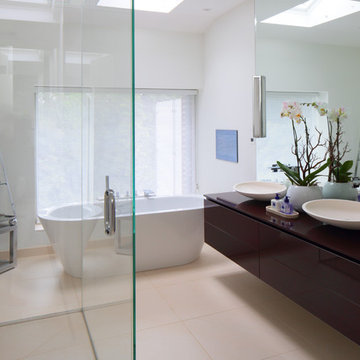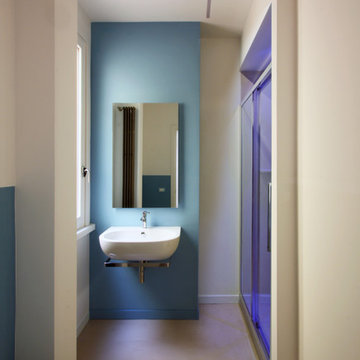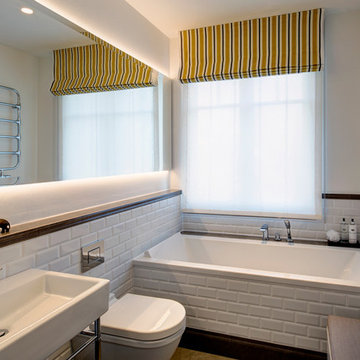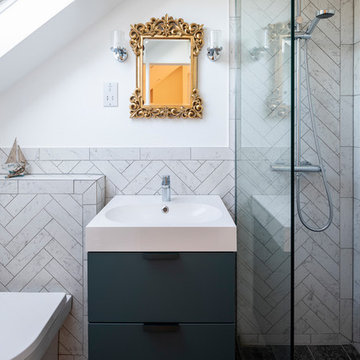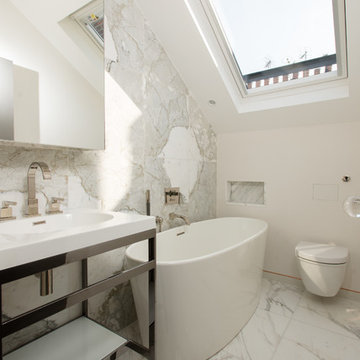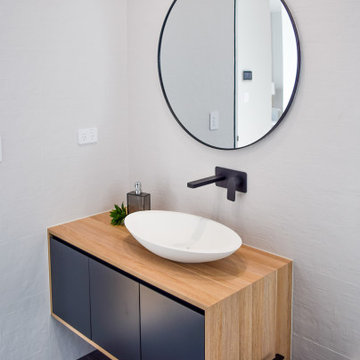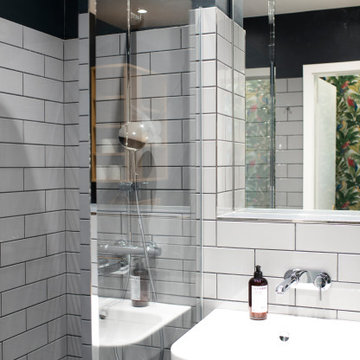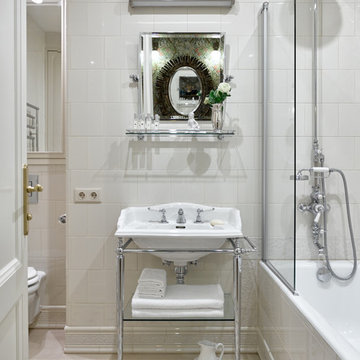3.059 Billeder af badeværelse med et vægmonteret toilet og en håndvask på ben
Sorteret efter:
Budget
Sorter efter:Populær i dag
101 - 120 af 3.059 billeder
Item 1 ud af 3
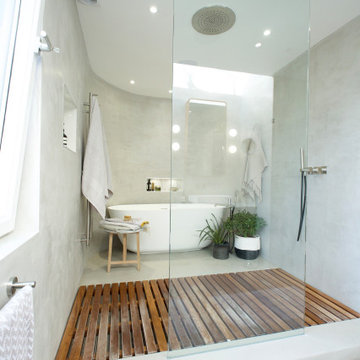
Full refurbishment of the master bedroom and bath resulted in a luxurious, hotel-like bathroom with several bespoke pieces. To make the shower feel far more spacious than the area it occupies, it was placed in the middle of the room so it's only constrained by two walls and a glass screen, being fully open towards the bath.
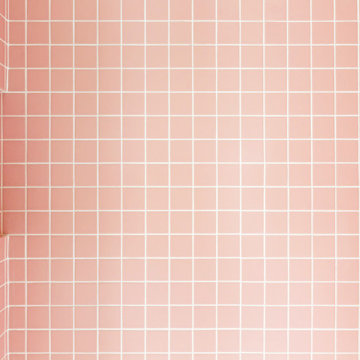
Une belle douche toute de rose vêtue, avec sa paroi transparente sur-mesure. L'ensemble répond au sol en terrazzo et sa pointe de rose.

Internal - Bathroom
Beach House at Avoca Beach by Architecture Saville Isaacs
Project Summary
Architecture Saville Isaacs
https://www.architecturesavilleisaacs.com.au/
The core idea of people living and engaging with place is an underlying principle of our practice, given expression in the manner in which this home engages with the exterior, not in a general expansive nod to view, but in a varied and intimate manner.
The interpretation of experiencing life at the beach in all its forms has been manifested in tangible spaces and places through the design of pavilions, courtyards and outdoor rooms.
Architecture Saville Isaacs
https://www.architecturesavilleisaacs.com.au/
A progression of pavilions and courtyards are strung off a circulation spine/breezeway, from street to beach: entry/car court; grassed west courtyard (existing tree); games pavilion; sand+fire courtyard (=sheltered heart); living pavilion; operable verandah; beach.
The interiors reinforce architectural design principles and place-making, allowing every space to be utilised to its optimum. There is no differentiation between architecture and interiors: Interior becomes exterior, joinery becomes space modulator, materials become textural art brought to life by the sun.
Project Description
Architecture Saville Isaacs
https://www.architecturesavilleisaacs.com.au/
The core idea of people living and engaging with place is an underlying principle of our practice, given expression in the manner in which this home engages with the exterior, not in a general expansive nod to view, but in a varied and intimate manner.
The house is designed to maximise the spectacular Avoca beachfront location with a variety of indoor and outdoor rooms in which to experience different aspects of beachside living.
Client brief: home to accommodate a small family yet expandable to accommodate multiple guest configurations, varying levels of privacy, scale and interaction.
A home which responds to its environment both functionally and aesthetically, with a preference for raw, natural and robust materials. Maximise connection – visual and physical – to beach.
The response was a series of operable spaces relating in succession, maintaining focus/connection, to the beach.
The public spaces have been designed as series of indoor/outdoor pavilions. Courtyards treated as outdoor rooms, creating ambiguity and blurring the distinction between inside and out.
A progression of pavilions and courtyards are strung off circulation spine/breezeway, from street to beach: entry/car court; grassed west courtyard (existing tree); games pavilion; sand+fire courtyard (=sheltered heart); living pavilion; operable verandah; beach.
Verandah is final transition space to beach: enclosable in winter; completely open in summer.
This project seeks to demonstrates that focusing on the interrelationship with the surrounding environment, the volumetric quality and light enhanced sculpted open spaces, as well as the tactile quality of the materials, there is no need to showcase expensive finishes and create aesthetic gymnastics. The design avoids fashion and instead works with the timeless elements of materiality, space, volume and light, seeking to achieve a sense of calm, peace and tranquillity.
Architecture Saville Isaacs
https://www.architecturesavilleisaacs.com.au/
Focus is on the tactile quality of the materials: a consistent palette of concrete, raw recycled grey ironbark, steel and natural stone. Materials selections are raw, robust, low maintenance and recyclable.
Light, natural and artificial, is used to sculpt the space and accentuate textural qualities of materials.
Passive climatic design strategies (orientation, winter solar penetration, screening/shading, thermal mass and cross ventilation) result in stable indoor temperatures, requiring minimal use of heating and cooling.
Architecture Saville Isaacs
https://www.architecturesavilleisaacs.com.au/
Accommodation is naturally ventilated by eastern sea breezes, but sheltered from harsh afternoon winds.
Both bore and rainwater are harvested for reuse.
Low VOC and non-toxic materials and finishes, hydronic floor heating and ventilation ensure a healthy indoor environment.
Project was the outcome of extensive collaboration with client, specialist consultants (including coastal erosion) and the builder.
The interpretation of experiencing life by the sea in all its forms has been manifested in tangible spaces and places through the design of the pavilions, courtyards and outdoor rooms.
The interior design has been an extension of the architectural intent, reinforcing architectural design principles and place-making, allowing every space to be utilised to its optimum capacity.
There is no differentiation between architecture and interiors: Interior becomes exterior, joinery becomes space modulator, materials become textural art brought to life by the sun.
Architecture Saville Isaacs
https://www.architecturesavilleisaacs.com.au/
https://www.architecturesavilleisaacs.com.au/
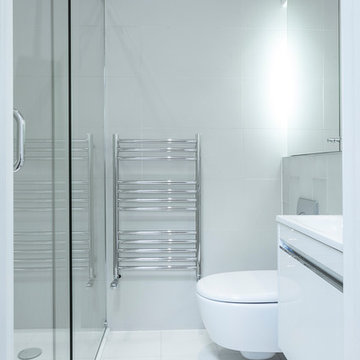
The client was working with a compact space and the brief was to keep this space contemporary and functional. We added in a walk in shower unit to ensure that we maximised space as well as wall mounted toilet and vanity unit from Fired Earth. An additional touch was adding in a wall mounted mirror an opting for a white, bright colour scheme with spotlights as a finishing touch. To make this room truly special we used Aurora Levi tiles with glass.
.
.
.
.
PAVZO LTD Photography and Film London
http://www.pavzo.com
#pavzo #photography #videography #london #interiors #properties #architecture #exteriors #designs

Project Description:
Step into the embrace of nature with our latest bathroom design, "Jungle Retreat." This expansive bathroom is a harmonious fusion of luxury, functionality, and natural elements inspired by the lush greenery of the jungle.
Bespoke His and Hers Black Marble Porcelain Basins:
The focal point of the space is a his & hers bespoke black marble porcelain basin atop a 160cm double drawer basin unit crafted in Italy. The real wood veneer with fluted detailing adds a touch of sophistication and organic charm to the design.
Brushed Brass Wall-Mounted Basin Mixers:
Wall-mounted basin mixers in brushed brass with scrolled detailing on the handles provide a luxurious touch, creating a visual link to the inspiration drawn from the jungle. The juxtaposition of black marble and brushed brass adds a layer of opulence.
Jungle and Nature Inspiration:
The design draws inspiration from the jungle and nature, incorporating greens, wood elements, and stone components. The overall palette reflects the serenity and vibrancy found in natural surroundings.
Spacious Walk-In Shower:
A generously sized walk-in shower is a centrepiece, featuring tiled flooring and a rain shower. The design includes niches for toiletry storage, ensuring a clutter-free environment and adding functionality to the space.
Floating Toilet and Basin Unit:
Both the toilet and basin unit float above the floor, contributing to the contemporary and open feel of the bathroom. This design choice enhances the sense of space and allows for easy maintenance.
Natural Light and Large Window:
A large window allows ample natural light to flood the space, creating a bright and airy atmosphere. The connection with the outdoors brings an additional layer of tranquillity to the design.
Concrete Pattern Tiles in Green Tone:
Wall and floor tiles feature a concrete pattern in a calming green tone, echoing the lush foliage of the jungle. This choice not only adds visual interest but also contributes to the overall theme of nature.
Linear Wood Feature Tile Panel:
A linear wood feature tile panel, offset behind the basin unit, creates a cohesive and matching look. This detail complements the fluted front of the basin unit, harmonizing with the overall design.
"Jungle Retreat" is a testament to the seamless integration of luxury and nature, where bespoke craftsmanship meets organic inspiration. This bathroom invites you to unwind in a space that transcends the ordinary, offering a tranquil retreat within the comforts of your home.
3.059 Billeder af badeværelse med et vægmonteret toilet og en håndvask på ben
6
