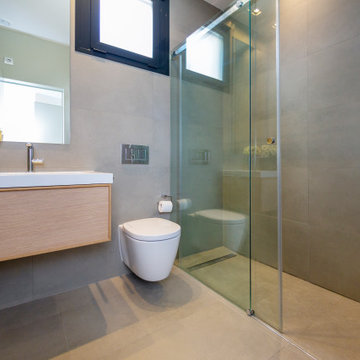12.077 Billeder af badeværelse med et vægmonteret toilet og gråt gulv
Sorteret efter:
Budget
Sorter efter:Populær i dag
1 - 20 af 12.077 billeder
Item 1 ud af 3

A stunning minimal primary bathroom features marble herringbone shower tiles, hexagon mosaic floor tiles, and niche. We removed the bathtub to make the shower area larger. Also features a modern floating toilet, floating quartz shower bench, and custom white oak shaker vanity with a stacked quartz countertop. It feels perfectly curated with a mix of matte black and brass metals. The simplicity of the bathroom is balanced out with the patterned marble floors.

Bagno di servizio cieco, con mobile e sanitari sospesi, rivestito a tutt'altezza da piastrelle sagomate e lastre di gres porcellanato

This Condo was in sad shape. The clients bought and knew it was going to need a over hall. We opened the kitchen to the living, dining, and lanai. Removed doors that were not needed in the hall to give the space a more open feeling as you move though the condo. The bathroom were gutted and re - invented to storage galore. All the while keeping in the coastal style the clients desired. Navy was the accent color we used throughout the condo. This new look is the clients to a tee.

A small master bathroom the size of a modest closet was our starting point. Dirty tile, old fixtures, and a moldy shower room had seen their better days. So we gutted the bathroom, changed its location, and borrowed some space from the neighboring closet to compose a new master bathroom that was sleek and efficient.
Still a compact space, the new master bathroom features a unique, curbless tub/shower room, where both the shower and tub are grouped behind a simple glass panel. With no separation between tub and shower, both items are not only designed to get wet but to allow the user to go from shower to tub and back again.

Custom cabinetry conceals laundry equipment while the quartz stone top provides ample space for folding.

Enlarged Masterbath by adding square footage from girl's bath, in medium sized ranch, Boulder CO

This is a complete guest bathroom remodel. The bathroom boasts a fully tiled shower with a shampoo niche, a black shower handle, and glass sliding doors. Additionally, there is a toilet and a wooden vanity with an undermount sink. The floor features gray tiles. There are also LED recessed lights and a black towel holder. This bathroom is perfect for guests, offering both a toilet and a shower to ensure their comfort and privacy. At Lemon Remodeling, we are experts in full home remodeling, committed to staying within your budget and timeline. Schedule a free estimate with us now: https://calendly.com/lemonremodeling

APD was hired to update the primary bathroom and laundry room of this ranch style family home. Included was a request to add a powder bathroom where one previously did not exist to help ease the chaos for the young family. The design team took a little space here and a little space there, coming up with a reconfigured layout including an enlarged primary bathroom with large walk-in shower, a jewel box powder bath, and a refreshed laundry room including a dog bath for the family’s four legged member!

We combined brushed black fitting along with marble and concrete tiles and a wooden vanity to create gentle industrial hints in this family bathroom.
There is heaps of storage for all the family to use and the feature lighting make it a welcoming space at all times of day, There is even a jacuzzi bath and TV for those luxurious weekend evening staying home.
12.077 Billeder af badeværelse med et vægmonteret toilet og gråt gulv
1










