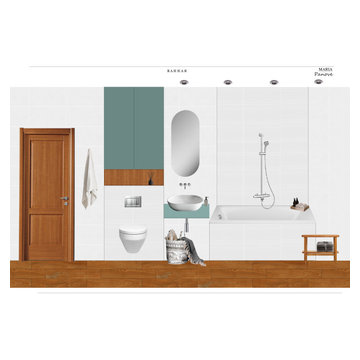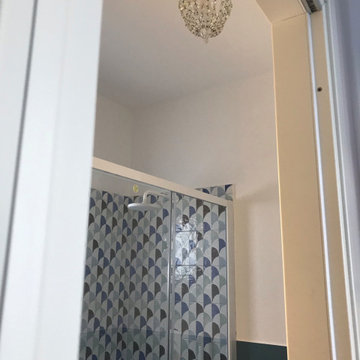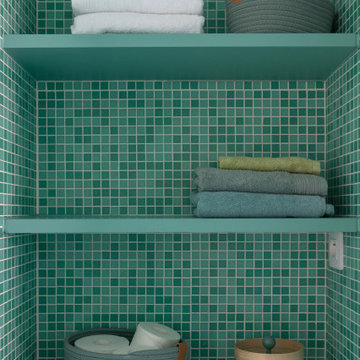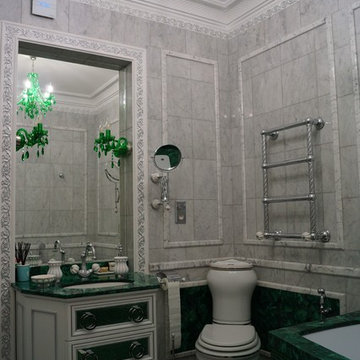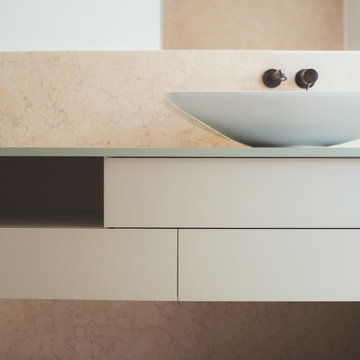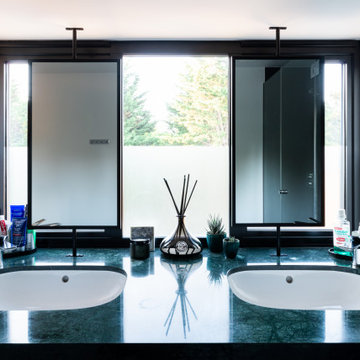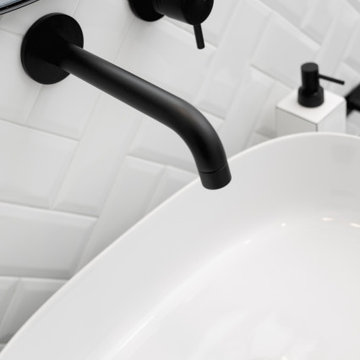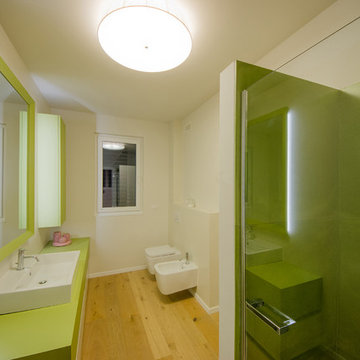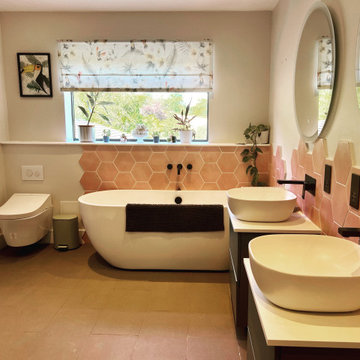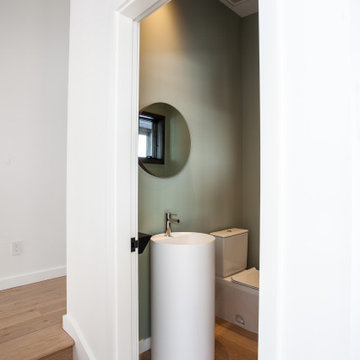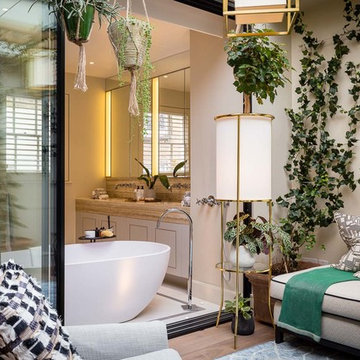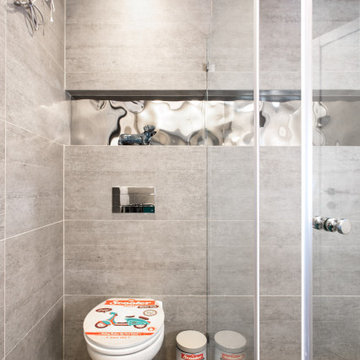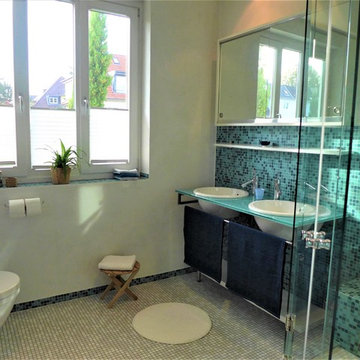166 Billeder af badeværelse med et vægmonteret toilet og grøn bordplade
Sorteret efter:
Budget
Sorter efter:Populær i dag
101 - 120 af 166 billeder
Item 1 ud af 3
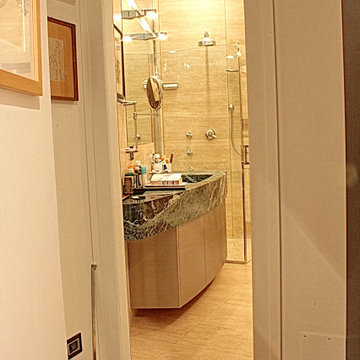
PICTURED
The main bathroom: travertine floor and walls, monolithic top and sink in Amazon green marble, Stella faucets.
Shower with direct access from adjacent room, large bath tub and ceiling windows with anti-condensation glass.
Venetian chandelier, twin of the one in the bedroom.
/
NELLA FOTO
Il bagno principale: pavimento e pareti in travertino, piano e lavabo monolitici in verde Amazzonia, rubinetterie Stella.
Doccia con accesso diretto da camera adiacente, vasca e sopralluce con vetri anti condensa.
Lampadario veneziano, gemello di quello in camera da letto.
/
THE PROJECT
Our client wanted a town home from where he could enjoy the beautiful Ara Pacis and Tevere view, “purified” from traffic noises and lights.
Interior design had to contrast the surrounding ancient landscape, in order to mark a pointbreak from surroundings.
We had to completely modify the general floorplan, making space for a large, open living (150 mq, 1.600 sqf). We added a large internal infinity-pool in the middle, completed by a high, thin waterfall from he ceiling: such a demanding work awarded us with a beautifully relaxing hall, where the whisper of water offers space to imagination...
The house has an open italian kitchen, 2 bedrooms and 3 bathrooms.
/
IL PROGETTO
Il nostro cliente desiderava una casa di città, da cui godere della splendida vista di Ara Pacis e Tevere, "purificata" dai rumori e dalle luci del traffico.
Il design degli interni doveva contrastare il paesaggio antico circostante, al fine di segnare un punto di rottura con l'esterno.
Abbiamo dovuto modificare completamente la planimetria generale, creando spazio per un ampio soggiorno aperto (150 mq, 1.600 mq). Abbiamo aggiunto una grande piscina a sfioro interna, nel mezzo del soggiorno, completata da un'alta e sottile cascata, con un velo d'acqua che scende dolcemente dal soffitto.
Un lavoro così impegnativo ci ha premiato con ambienti sorprendentemente rilassanti, dove il sussurro dell'acqua offre spazio all'immaginazione ...
Una cucina italiana contemporanea, separata dal soggiorno da una vetrata mobile curva, 2 camere da letto e 3 bagni completano il progetto.
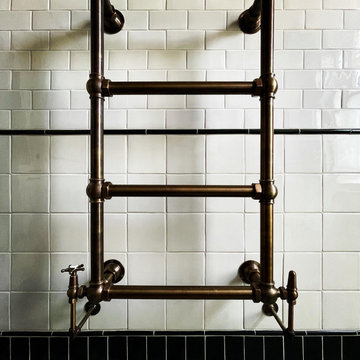
Luxury Bathroom Installation in Camberwell. Luxury Bathroom Appliances from Drummonds and Hand Made Tiles from Balineum. Its been a massive pleasure to create this amazing space for beautiful people.
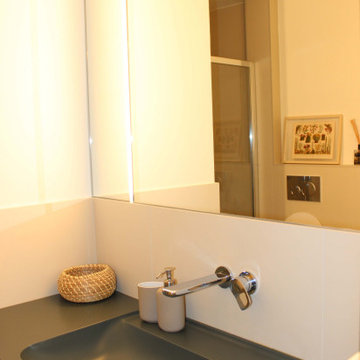
Bagno in camera, box doccia rivestito di palme.
sanitari sospesi e lavabo incorporato nel mobile, grande specchio con luci led laterali
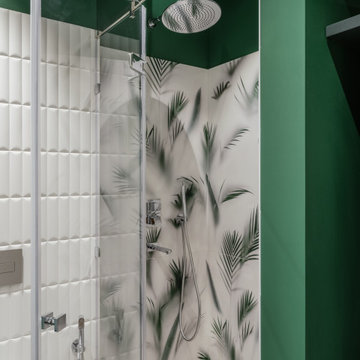
Так же в квартире расположены два санузла - ванная комната и душевая. Ванная комната «для девочек» декорирована мрамором и выполнена в нежных пудровых оттенках. Санузел для главы семейства - яркий, а душевая напоминает открытый балийский душ в тропических зарослях.
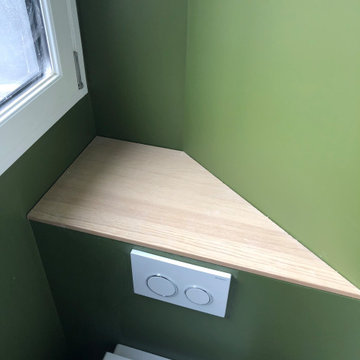
Salle d'au avec toilette, hyper optimisée verte, bois agrémenté d'une mosaïque noir et blanche.
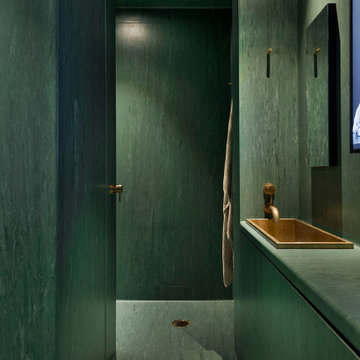
The feeling of inside a precious Pounamu box, fine details and finishes within
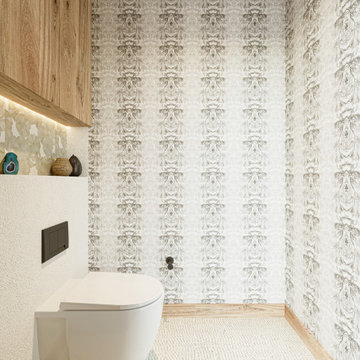
A bespoke bathroom designed to meld into the vast greenery of the outdoors. White oak cabinetry, onyx countertops, and backsplash, custom black metal mirrors and textured natural stone floors. The water closet features wallpaper from Kale Tree shop.
166 Billeder af badeværelse med et vægmonteret toilet og grøn bordplade
6
