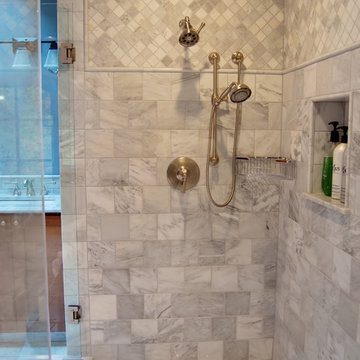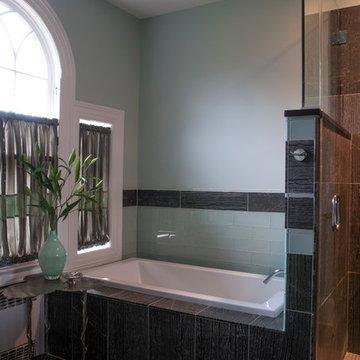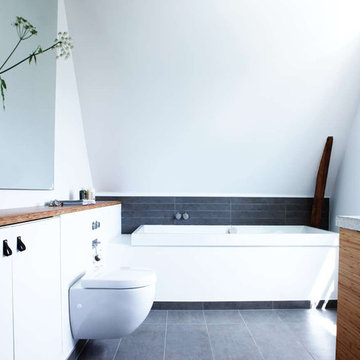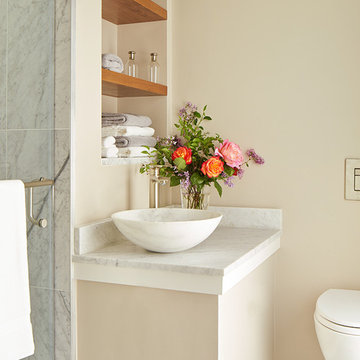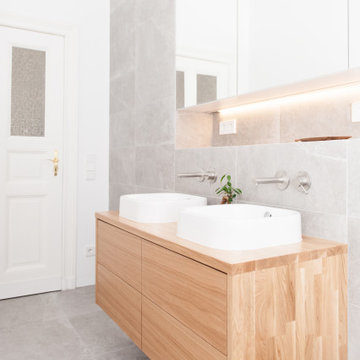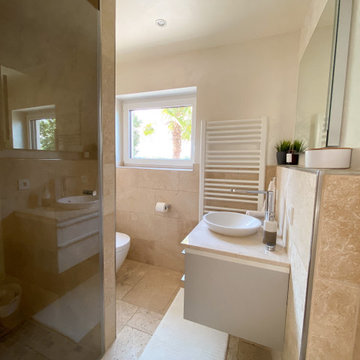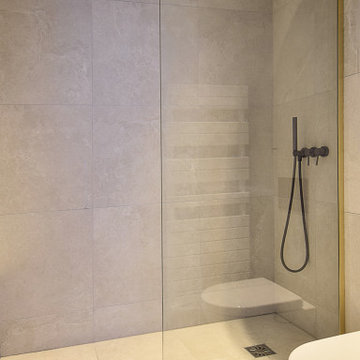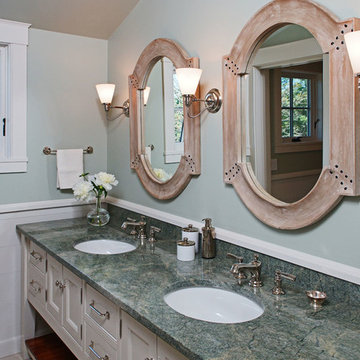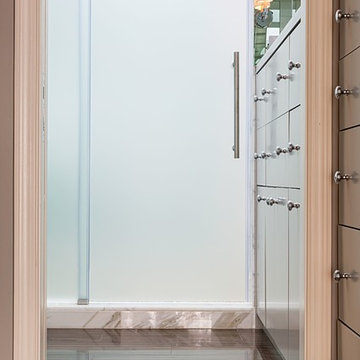2.620 Billeder af badeværelse med et vægmonteret toilet og stenfliser
Sorteret efter:
Budget
Sorter efter:Populær i dag
201 - 220 af 2.620 billeder
Item 1 ud af 3
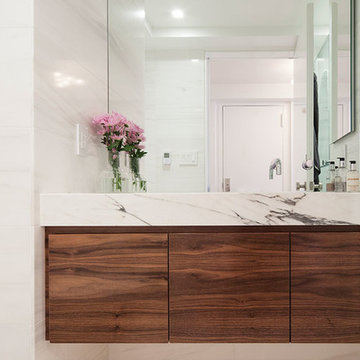
A custom wall mounted vanity with light below makes the space feel larger. A wall mounted toilet and standing shower flank the vanity. A thick stone countertop give the space a sense of luxury while not braking the bank.
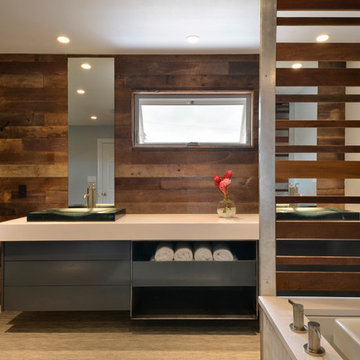
An open design with a focus on natural materials ‘brought the outside in’ to this lake house master bathroom remodel. Green design is featured in the wood selections. Reclaimed barnwood defines the space with the beautiful and raw tree silhouette burned into it. Ipe slats, a Forest Stewardship Council wood, forms the curvilinear structure above the tub. It features an infinity tub, horizontal rain shower, and a double-sided fireplace. design by Robin Colton Studio
photographer : Allison Cartwright
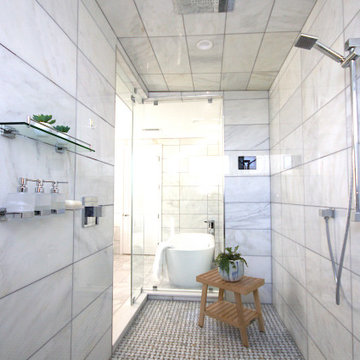
Luxury Spa Bathroom with chrome and glass bath accessories. This expansive steam shower is wall to wall with hooks for towels.
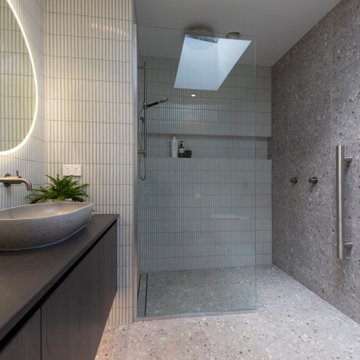
Kit Kat Feature Wall, Small Bathrooms, Modern Small Bathrooms, Dark Vanity, LED Mirrors, East Perth Bathrooms
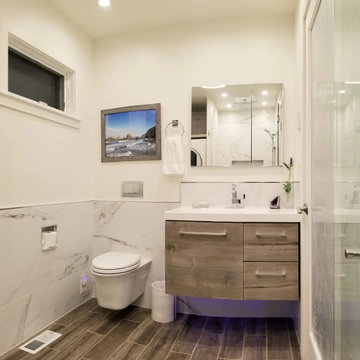
Our client needed a creative way to update and utilize this space. We love how it turned out!
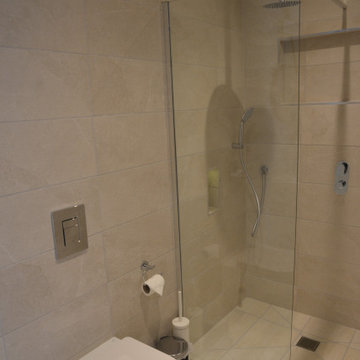
Having just relocated to Cornwall, our homeowners Jo and Richard were eager to make the most of their beautiful, countryside surroundings. With a previously derelict outhouse on their property, they decided to transform this into a welcoming guest annex. Featuring natural materials and plenty of light, this barn conversion is complete with a patio from which to enjoy those stunning Cornish views.
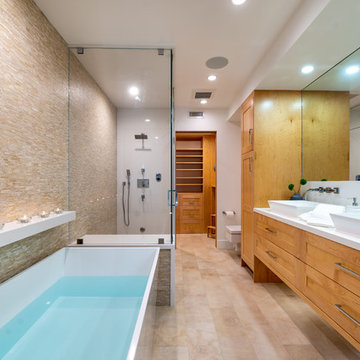
Our clients are seasoned home renovators. Their Malibu oceanside property was the second project JRP had undertaken for them. After years of renting and the age of the home, it was becoming prevalent the waterfront beach house, needed a facelift. Our clients expressed their desire for a clean and contemporary aesthetic with the need for more functionality. After a thorough design process, a new spatial plan was essential to meet the couple’s request. This included developing a larger master suite, a grander kitchen with seating at an island, natural light, and a warm, comfortable feel to blend with the coastal setting.
Demolition revealed an unfortunate surprise on the second level of the home: Settlement and subpar construction had allowed the hillside to slide and cover structural framing members causing dangerous living conditions. Our design team was now faced with the challenge of creating a fix for the sagging hillside. After thorough evaluation of site conditions and careful planning, a new 10’ high retaining wall was contrived to be strategically placed into the hillside to prevent any future movements.
With the wall design and build completed — additional square footage allowed for a new laundry room, a walk-in closet at the master suite. Once small and tucked away, the kitchen now boasts a golden warmth of natural maple cabinetry complimented by a striking center island complete with white quartz countertops and stunning waterfall edge details. The open floor plan encourages entertaining with an organic flow between the kitchen, dining, and living rooms. New skylights flood the space with natural light, creating a tranquil seaside ambiance. New custom maple flooring and ceiling paneling finish out the first floor.
Downstairs, the ocean facing Master Suite is luminous with breathtaking views and an enviable bathroom oasis. The master bath is modern and serene, woodgrain tile flooring and stunning onyx mosaic tile channel the golden sandy Malibu beaches. The minimalist bathroom includes a generous walk-in closet, his & her sinks, a spacious steam shower, and a luxurious soaking tub. Defined by an airy and spacious floor plan, clean lines, natural light, and endless ocean views, this home is the perfect rendition of a contemporary coastal sanctuary.
PROJECT DETAILS:
• Style: Contemporary
• Colors: White, Beige, Yellow Hues
• Countertops: White Ceasarstone Quartz
• Cabinets: Bellmont Natural finish maple; Shaker style
• Hardware/Plumbing Fixture Finish: Polished Chrome
• Lighting Fixtures: Pendent lighting in Master bedroom, all else recessed
• Flooring:
Hardwood - Natural Maple
Tile – Ann Sacks, Porcelain in Yellow Birch
• Tile/Backsplash: Glass mosaic in kitchen
• Other Details: Bellevue Stand Alone Tub
Photographer: Andrew, Open House VC
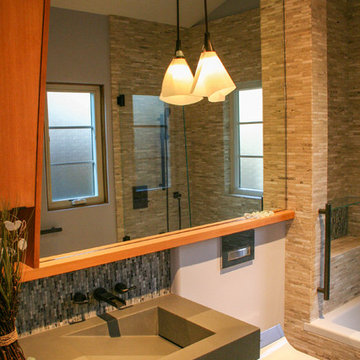
Master bath. Counter is "NuCrete" engineered concrete. Floor and wall tile is "Sienna Silver Light Honed". Toilet with in-wall tank design is by Duravit. Plumbing fixtures by Watermark. Pendant by Hubbardton Forge. This master bath uses vaulted ceiling and two exterior windows to bring a sense of size to the space.
Photography by Devon Carlock
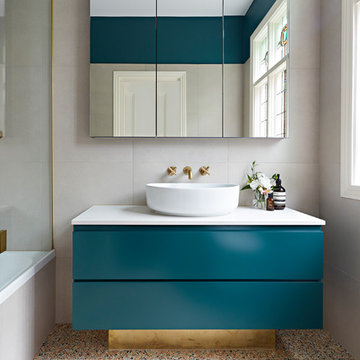
The original Art Nouveau stained glass windows were a striking element of the room, and informed the dramatic choice of colour for the vanity and upper walls, in conjunction with the terrazzo flooring.
Photographer: David Russel
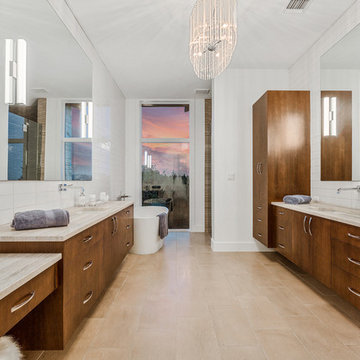
This wonderful home was a group effort! Home design and initial interior selections by LaRue Architects. Construction by Rivendale Homes. We were hired for additional design finish and fixture selections. The beautiful staging for placing the home on the market is by John-William Interiors.
Photography by JPM Real Estate Photography
2.620 Billeder af badeværelse med et vægmonteret toilet og stenfliser
11
![Master Bathroom [Rendering]](https://st.hzcdn.com/fimgs/pictures/bathrooms/master-bathroom-rendering-build-beautiful-img~9cd154700c78722c_3670-1-779c83d-w360-h360-b0-p0.jpg)
