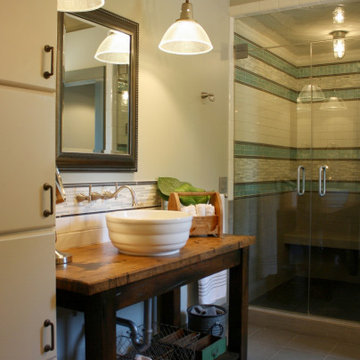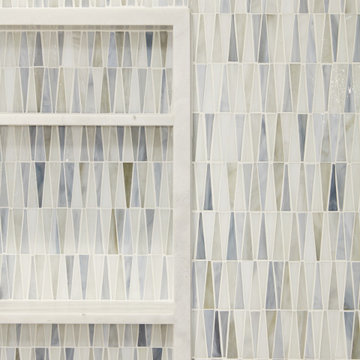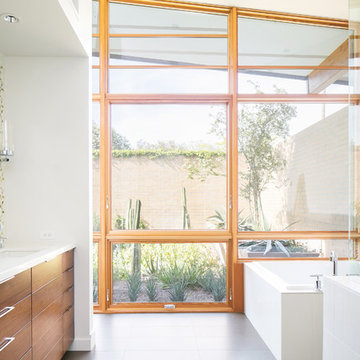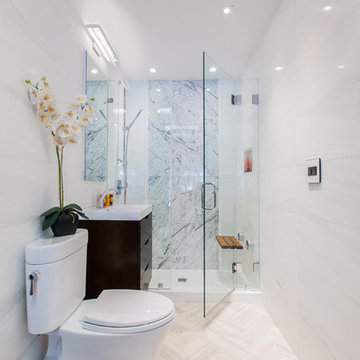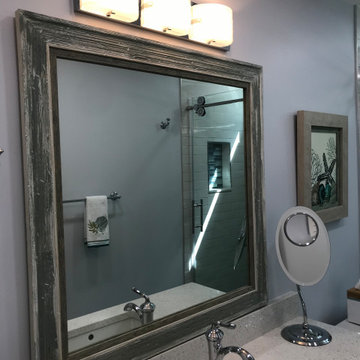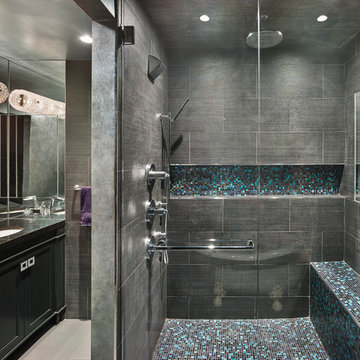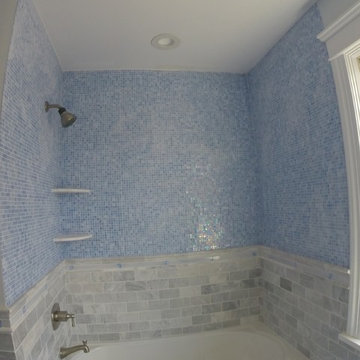3.031 Billeder af badeværelse med farverige fliser og glasfliser
Sorteret efter:
Budget
Sorter efter:Populær i dag
141 - 160 af 3.031 billeder
Item 1 ud af 3
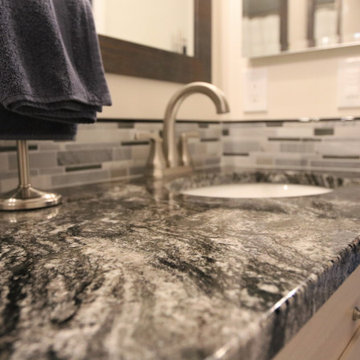
Thank you, once again, to our wonderful clients!
This guest bathroom remodel features alder white washed cabinets, Black Forest granite countertops and two undermount white vanity sinks. Beautiful knobs and pulls provide the perfect finishing touch. - This is a great example of how you can use complimentary materials across a range of hues.
Making Your Home Beautiful One Room at a Time…
French Creek Designs Kitchen & Bath Design Studio - where selections begin. Let us design and dream with you. Overwhelmed on where to start that Home Improvement, Kitchen or Bath Project? Let our Designers video conference or sit down with you, take the overwhelming out of the picture and assist in choosing your materials. Whether new construction, full remodel or just a partial remodel, we can help you to make it an enjoyable experience to design your dream space. Call to schedule a free design consultation with one of our exceptional designers today! 307-337-4500
#openforbusiness #casper #wyoming #casperbusiness #frenchcreekdesigns #shoplocal #casperwyoming #bathremodeling #bathdesigners #showertiles #cabinets #aldercabinets #stainedalder #countertops #granitecountertops #knobsandpulls #sinksandfaucets #flooring #tileandmosiacs #homeimprovement

Relaxing bathroom setting created with maple Kemper Caprice cabinetry in their "Forest Floor" finish. Glass tiled walls adds texture and visual appeal.
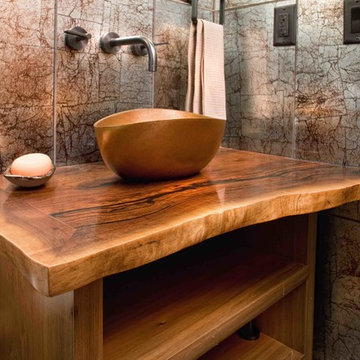
Custom live-edge walnut slab vanity top with river-recovered cypress base, Artistic Tile "Silver Antique La Leaf" Glass Tile, Kallista Faucet, & Stone Forest Papillon Sink
John McManus Photography, Savannah GA
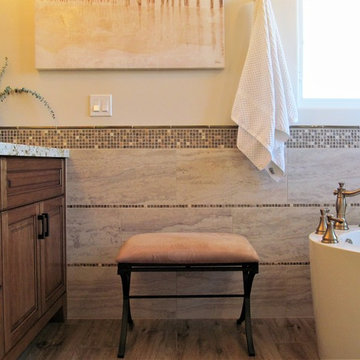
Custom home remodel including;
All Windows
Sliding Glass Doors
Kitchen
Laundry Room
& 2 Bathrooms
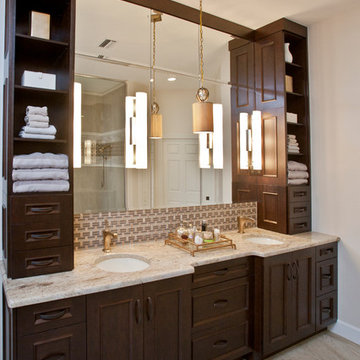
Designed by Carlene Zeches of Z Interior Decorations, Inc. Photographed by Apple Photography. Recessed panel cabinetry, glass/metal tile backsplash, beveled mirror sections combine for stunning effect.
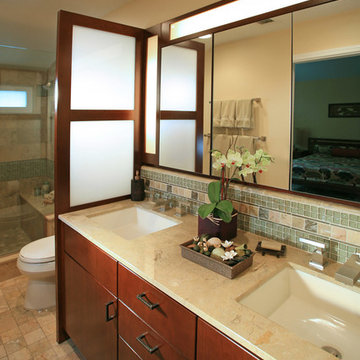
A master bath featuring a unique custom designed screen to divide the sink are from the toilet and shower area for privacy. The designer mimicked this design on the custom light boxes around the vanity mirror. A custom backsplash combines glass and stone tile for interest. Simple slab front cabinet doors allow the tile and screens to be the accents in the space.
Photo by: Tom Queally
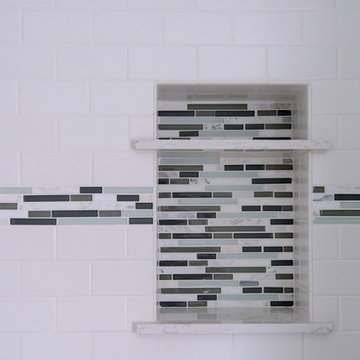
Design Builders & Remodeling is a one stop shop operation. From the start, design solutions are strongly rooted in practical applications and experience. Project planning takes into account the realities of the construction process and mindful of your established budget. All the work is centralized in one firm reducing the chances of costly or time consuming surprises. A solid partnership with solid professionals to help you realize your dreams for a new or improved home.
This classic Connecticut home was bought by a growing family. The house was in an ideal location but needed to be expanded. Design Builders & Remodeling almost doubled the square footage of the home. Creating a new sunny and spacious master bedroom, new guestroom, laundry room, garage, kids bathroom, expanded and renovated the kitchen, family room, and playroom. The upgrades and addition is seamlessly and thoughtfully integrated to the original footprint.
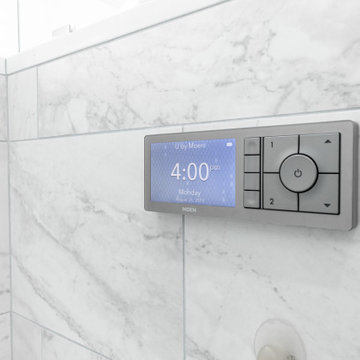
This master bathroom remodel was part of a larger, second floor renovation. The updates installed brought the home into the 21st century and helped the space feel more light and open in the process.
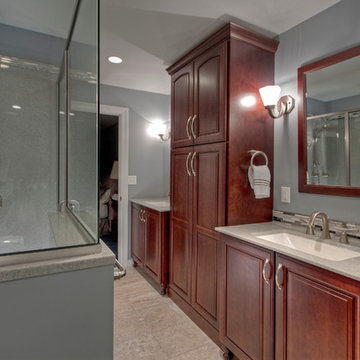
This spacious Creve Coeur, MO master bathroom maximizes storage, creates zones for different activities for two people to use at one time, bathroom remodel, master bath remodeland adds furniture-like cherry cabinetry by Wellborn Cabinets for a rich feel. All accessories are from the Moen Felicity collection. Cabinet pulls are from the Amerock Candler collection in satin nickel. Featuring a Kohler Parity tub and comfort-height toilet. The walk-in shower with bench seating has an onyx surround in Winter. The wall color is Sherwin-Williams Knitting Needles. Photo by Toby Weiss for Mosby Building Arts.
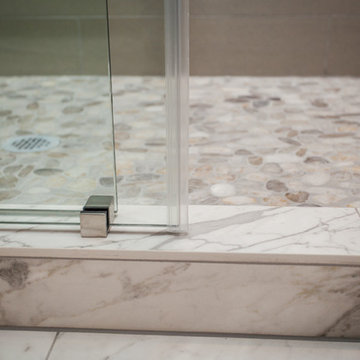
Here's a close up of the shower pan. The frameless shower door has a very minimal track, which means it's a lot easier to keep clean.
The marble floor tile was also used to form the shower curb, and tile base around the rest of the bathroom.
The floor of the shower itself is a cut tone pebble...it has a bit of texture when you step in, but too much...it's very comfortable on bare feet!
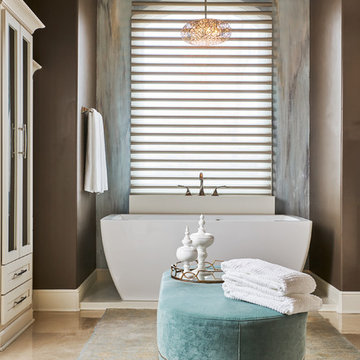
A milky brown wall color works beautifully with teal and pure white accents in this master bathroom.
Design: Wesley-Wayne Interiors
Photo: Stephen Karlisch
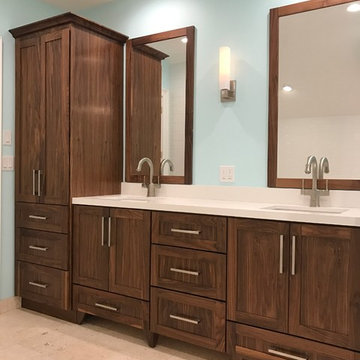
We custom built these walnut cabinets to go along with the other beautiful details in this amazing bathroom remodel.
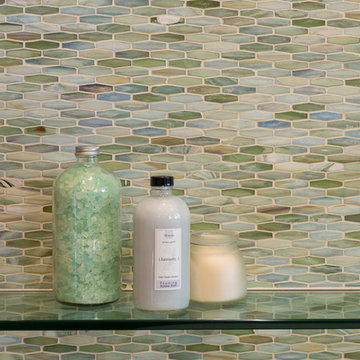
A master bathroom we dressed in cool, coastal blues and sea greens. We gave this bathroom a colorful but minimalist style, creating a refreshing, clean, and spa-like feel. The crisp white freestanding tub is placed near the tiled accent wall (a full-wall adorned in micro blue and green tiles). A floating glass shelf offers the perfect amount of space to place bath products while staying transparent and uncluttered. Behind the tub are two separate spaces, one of the large walk-in shower and the other for the toilet.
The vanity boasts beautiful cabinets, silver hardware, and a lustrous shell-like backsplash.
Project designed by Courtney Thomas Design in La Cañada. Serving Pasadena, Glendale, Monrovia, San Marino, Sierra Madre, South Pasadena, and Altadena.
For more about Courtney Thomas Design, click here: https://www.courtneythomasdesign.com/
To learn more about this project, click here: https://www.courtneythomasdesign.com/portfolio/la-canada-blvd-house/
3.031 Billeder af badeværelse med farverige fliser og glasfliser
8
