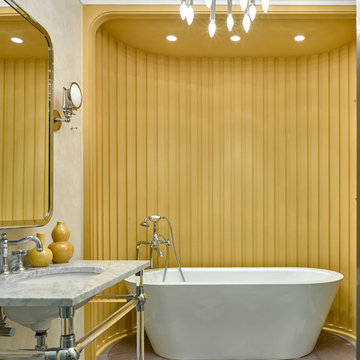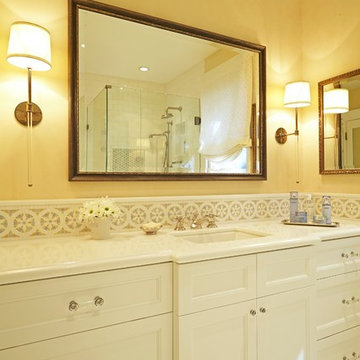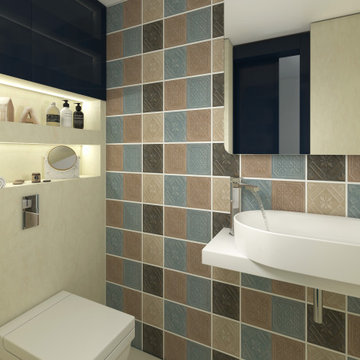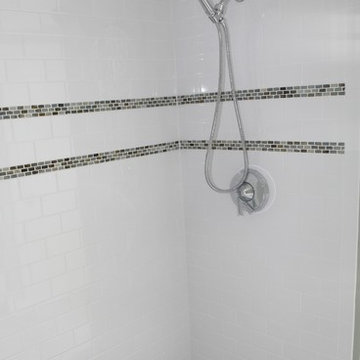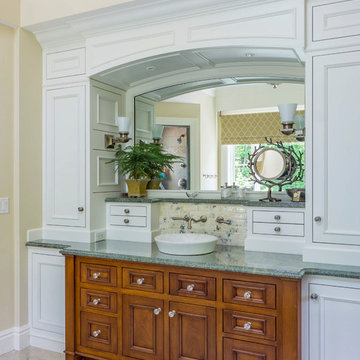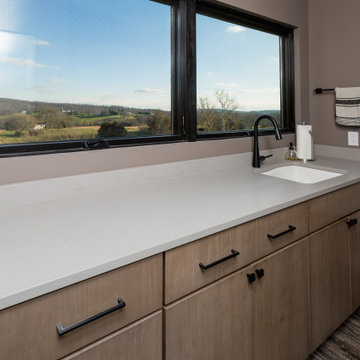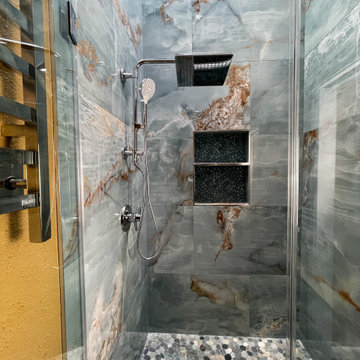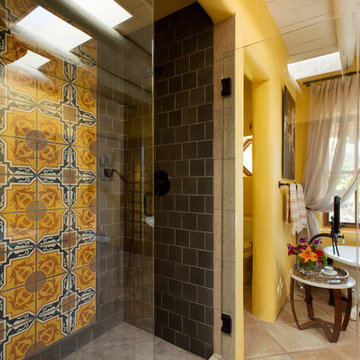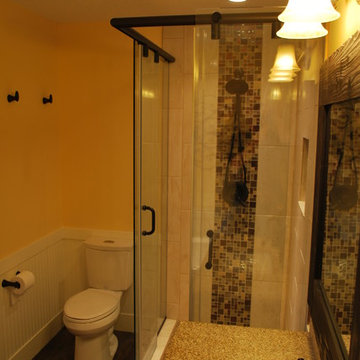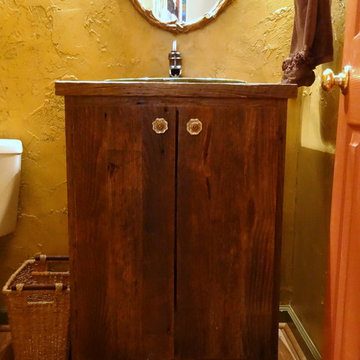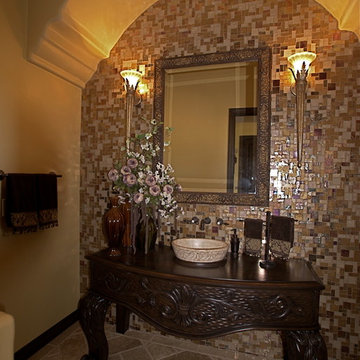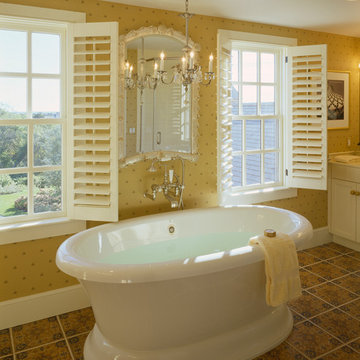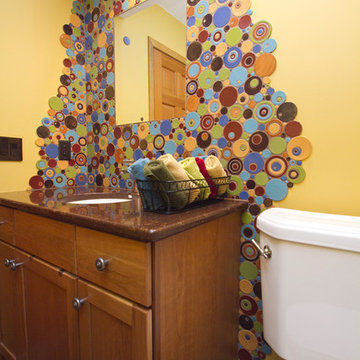592 Billeder af badeværelse med farverige fliser og gule vægge
Sorteret efter:
Budget
Sorter efter:Populær i dag
61 - 80 af 592 billeder
Item 1 ud af 3
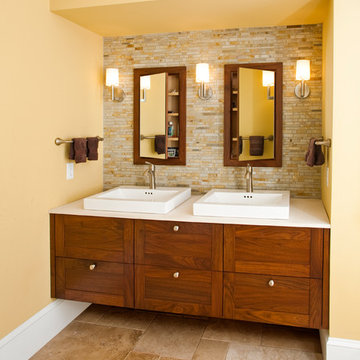
The double sink in the floating bathroom vanity boasts large sinks so you have little splash. The mirrors appear to be permanently mounted, but open to reveal medicine cabinets.
Photo Credit: Randle Bye
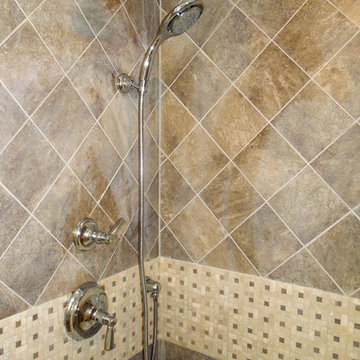
This generous shower features a custom tile layout. The upper tiles are 8" square and are set diagonally. The accent features natural marble and the square centers match the 12" tiles that are at the bottom third of the shower. The fixtures are designed to be functional and beautiful: the hand held "flip-side" shower is mounted for ease in cleaning... people, pets and the shower. It's four adjustable spray head options make customization a breeze! Delicious Kitchens and Interiors, LLC
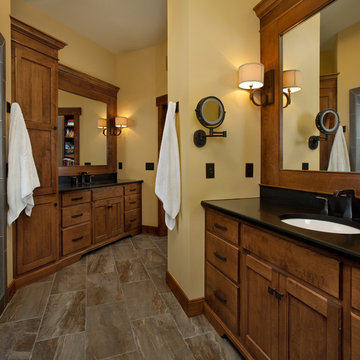
Photographer: William J. Hebert
• The best of both traditional and transitional design meet in this residence distinguished by its rustic yet luxurious feel. Carefully positioned on a site blessed with spacious surrounding acreage, the home was carefully positioned on a tree-filled hilltop and tailored to fit the natural contours of the land. The house sits on the crest of the peak, which allows it to spotlight and enjoy the best vistas of the valley and pond below. Inside, the home’s welcoming style continues, featuring a Midwestern take on perennially popular Western style and rooms that were also situated to take full advantage of the site. From the central foyer that leads into a large living room with a fireplace, the home manages to have an open and functional floor plan while still feeling warm and intimate enough for smaller gatherings and family living. The extensive use of wood and timbering throughout brings that sense of the outdoors inside, with an open floor plan, including a kitchen that spans the length of the house and an overall level of craftsmanship and details uncommon in today’s architecture. •
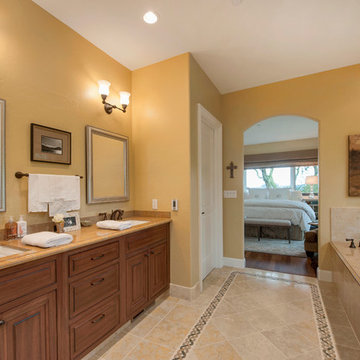
This beautiful Orinda home remodel by our Lafayette studio features a stunning kitchen renovation that seamlessly blends modern design elements with warm, beige-toned finishes. The layout extends to the dining area, making it perfect for entertaining. The project also included updates to the bathroom, bedroom, and hallway areas. With thoughtful attention to detail, this remodel project showcases a harmonious balance of functionality and style throughout the entire home.
---
Project by Douglah Designs. Their Lafayette-based design-build studio serves San Francisco's East Bay areas, including Orinda, Moraga, Walnut Creek, Danville, Alamo Oaks, Diablo, Dublin, Pleasanton, Berkeley, Oakland, and Piedmont.
For more about Douglah Designs, click here: http://douglahdesigns.com/
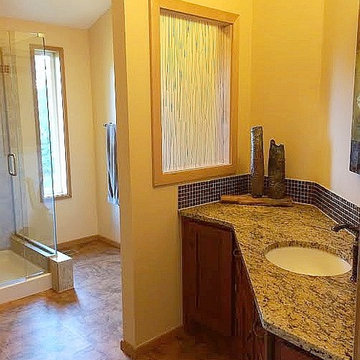
After Photo- We built a wall between the toilet and vanity for privacy. Adding a Lumicor Birch glass panel to the pass through window gave needed privacy but still let the natural light into the room.
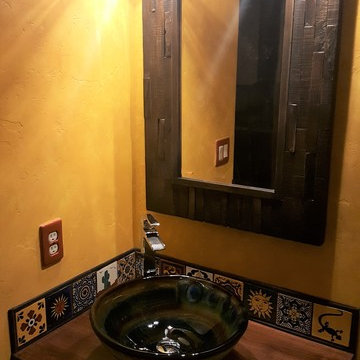
This Power room packs a punch! From the reclaimed wood framed mirror, art glass vessel sink, handmade Mexican tile, Iron drop pendant light fixtures, to the smokey golden faux finished walls, this room is all about color.
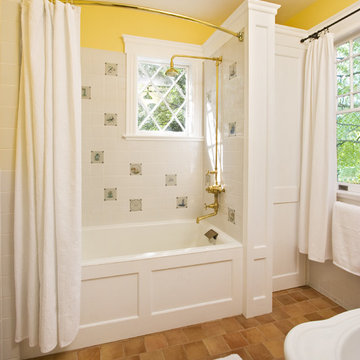
Hall bathroom renovations on the third floor features exposed plumbing, an original window to the home and hand painted Delft ceramic tiles. Custom millwork and terra cotta tile floors with radiant heat.
592 Billeder af badeværelse med farverige fliser og gule vægge
4
