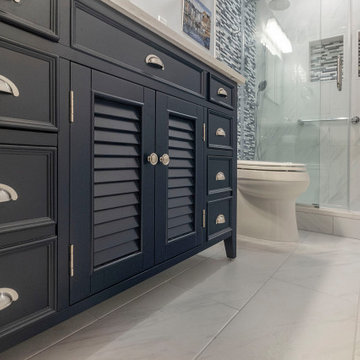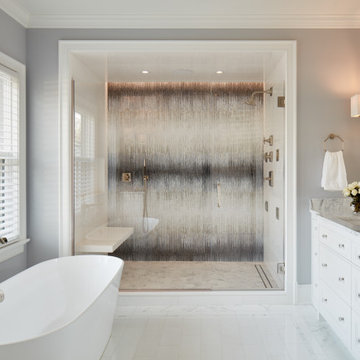2.231 Billeder af badeværelse med farverige fliser og hvidt gulv
Sorteret efter:
Budget
Sorter efter:Populær i dag
1 - 20 af 2.231 billeder
Item 1 ud af 3

The Holloway blends the recent revival of mid-century aesthetics with the timelessness of a country farmhouse. Each façade features playfully arranged windows tucked under steeply pitched gables. Natural wood lapped siding emphasizes this homes more modern elements, while classic white board & batten covers the core of this house. A rustic stone water table wraps around the base and contours down into the rear view-out terrace.
Inside, a wide hallway connects the foyer to the den and living spaces through smooth case-less openings. Featuring a grey stone fireplace, tall windows, and vaulted wood ceiling, the living room bridges between the kitchen and den. The kitchen picks up some mid-century through the use of flat-faced upper and lower cabinets with chrome pulls. Richly toned wood chairs and table cap off the dining room, which is surrounded by windows on three sides. The grand staircase, to the left, is viewable from the outside through a set of giant casement windows on the upper landing. A spacious master suite is situated off of this upper landing. Featuring separate closets, a tiled bath with tub and shower, this suite has a perfect view out to the rear yard through the bedroom's rear windows. All the way upstairs, and to the right of the staircase, is four separate bedrooms. Downstairs, under the master suite, is a gymnasium. This gymnasium is connected to the outdoors through an overhead door and is perfect for athletic activities or storing a boat during cold months. The lower level also features a living room with a view out windows and a private guest suite.
Architect: Visbeen Architects
Photographer: Ashley Avila Photography
Builder: AVB Inc.

A Relaxed Coastal Bathroom showcasing a sage green subway tiled feature wall combined with a white ripple wall tile and a light terrazzo floor tile.
This family-friendly bathroom uses brushed copper tapware from ABI Interiors throughout and features a rattan wall hung vanity with a stone top and an above counter vessel basin. An arch mirror and niche beside the vanity wall complements this user-friendly bathroom.
A walk-in shower with inbuilt shower niche, an overhead shower and a wall handheld shower makes this space usable for everyone.
A freestanding bathtub always gives a luxury look to any bathroom and completes this coastal relaxed family bathroom.

This stunning master bathroom features a walk-in shower with mosaic wall tile and a built-in shower bench, custom brass bathroom hardware and marble floors, which we can't get enough of!

Full home renovation in the Gulf Harbors subdivision of New Port Richey, FL. A mixture of coastal, contemporary, and traditional styles. Cabinetry provided by Wolf Cabinets and flooring and tile provided by Pro Source of Port Richey.

Contemporary bathroom project with white & blue tiles, navy vanity, chrome fixtures, alcove shower and sliding glass door. Accent wall inside the shower with blue glass& marble mosaic tiles.

Contemporary bathroom project with white & blue tiles, navy vanity, chrome fixtures, alcove shower and sliding glass door. Accent wall inside the shower with blue glass& marble mosaic tiles.

Un appartement des années soixante désuet manquant de charme et de personnalité, avec une cuisine fermée et peu de rangement fonctionnel.
Notre solution :
Nous avons re-dessiné les espaces en créant une large ouverture de l’entrée vers la pièce à vivre. D’autre part, nous avons décloisonné entre la cuisine et le salon. L’équipe a également conçu un ensemble menuisé sur mesure afin de re-configurer l’entrée et le séjour et de palier le manque de rangements.
Côté cuisine, l’architecte a proposé un aménagement linéaire mis en valeur par un sol aux motifs graphiques. Un îlot central permet d’y adosser le canapé, lui-même disposé en face de la télévision.
En ce qui concerne le gros-oeuvre, afin d’obtenir ce résultat épuré, il a fallu néanmoins reprendre l’intégralité des sols, l’électricité et la plomberie. De la même manière, nous avons créé des plafonds intégrant une isolation phonique et changé la totalité des huisseries.
Côté chambre, l’architecte a pris le parti de créer un dressing reprenant les teintes claires du papier-peint panoramique d’inspiration balinaise, placé en tête-de-lit.
Enfin, côté salle de bains, nous amenons une touche résolument contemporaine grâce une grande douche à l’italienne et un carrelage façon marbre de Carrare pour les sols et murs. Le meuble vasque en chêne clair est quant à lui mis en valeur par des carreaux ciment en forme d’écaille.
Le style :
Un camaïeu de beiges et de verts tendres créent une palette de couleurs que l’on retrouve dans les menuiseries, carrelages, papiers-peints, rideaux et mobiliers. Le résultat ainsi obtenu est à la fois empreint de douceur, de calme et de sérénité… pour le plus grand bonheur de ses propriétaires !
2.231 Billeder af badeværelse med farverige fliser og hvidt gulv
1












