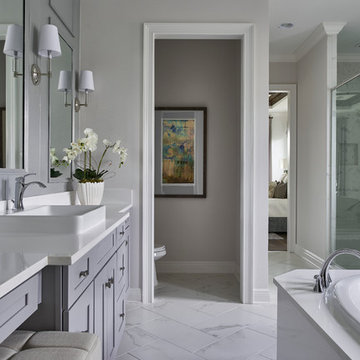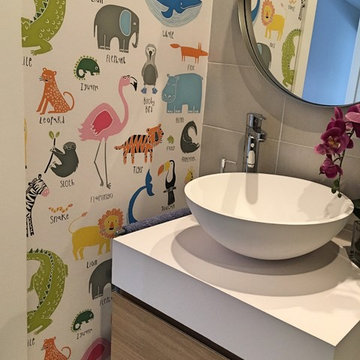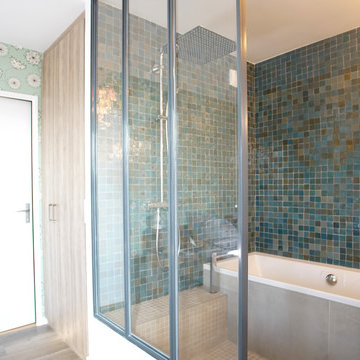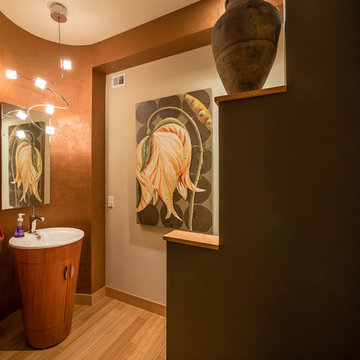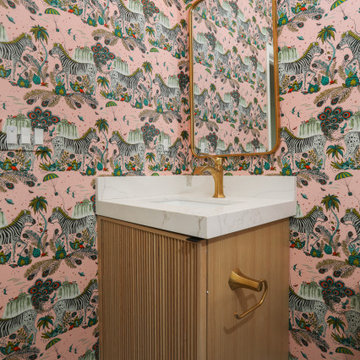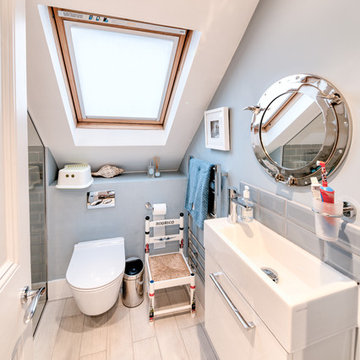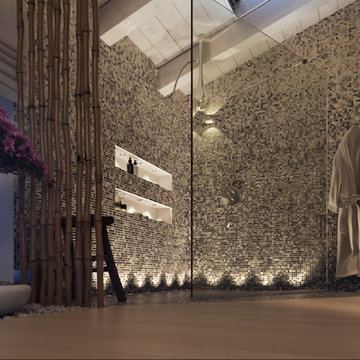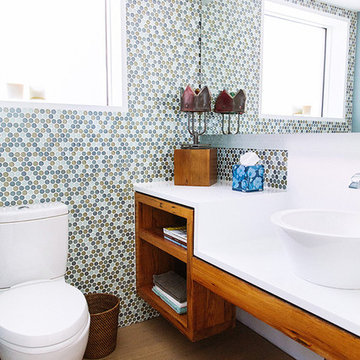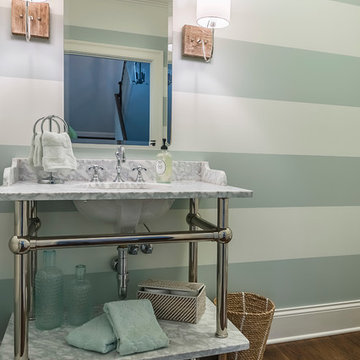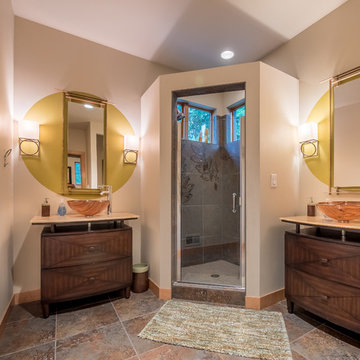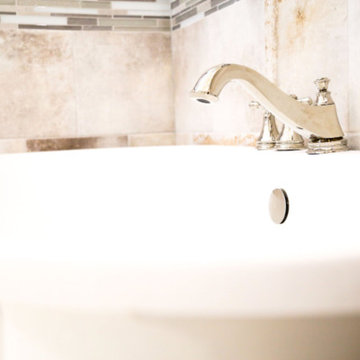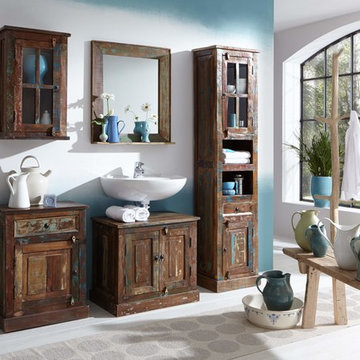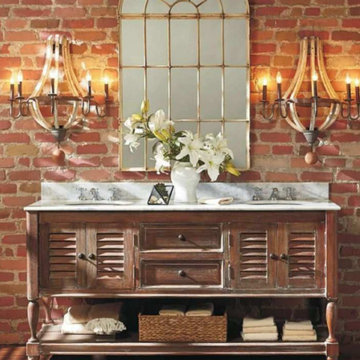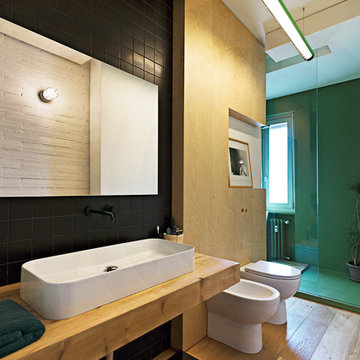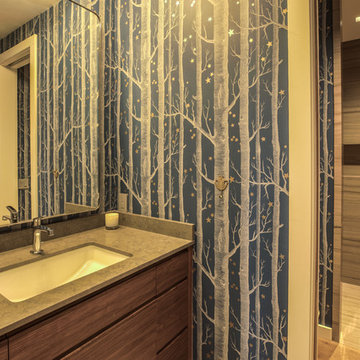312 Billeder af badeværelse med farverige vægge og lyst trægulv
Sorteret efter:
Budget
Sorter efter:Populær i dag
141 - 160 af 312 billeder
Item 1 ud af 3
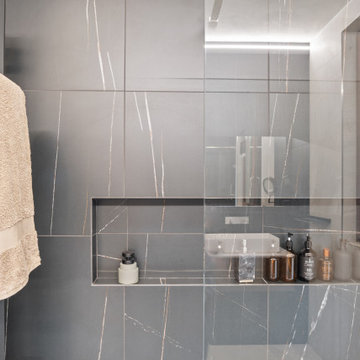
Villa OL
Ristrutturazione completa villa da 300mq con sauna interna e piscina idromassaggio esterna
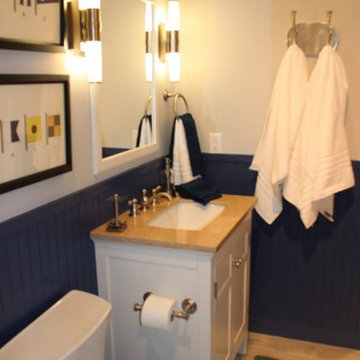
A bathroom with white painted walls and blue paneled walls, a small vanity, and striped rug.
Home designed by Aiken interior design firm, Nandina Home & Design. They serve Atlanta and Augusta, Georgia, and Columbia and Lexington, South Carolina.
For more about Nandina Home & Design, click here: https://nandinahome.com/
To learn more about this project, click here: https://nandinahome.com/portfolio/pool-house-2/
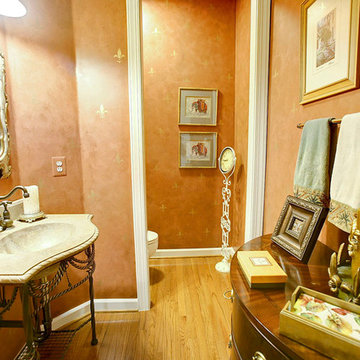
This powder room has what everyone would love, elegant faux painted walls with fleur-de-lis stamped in various locations thru out. The gold candle also has the same accent. The iron rope base is an open design which keeps the small powder room more spacious.
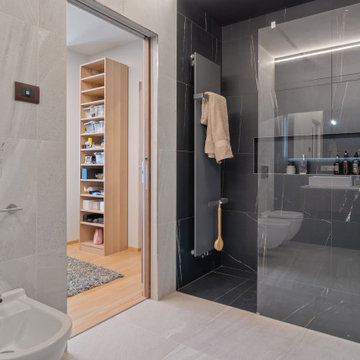
Villa OL
Ristrutturazione completa villa da 300mq con sauna interna e piscina idromassaggio esterna
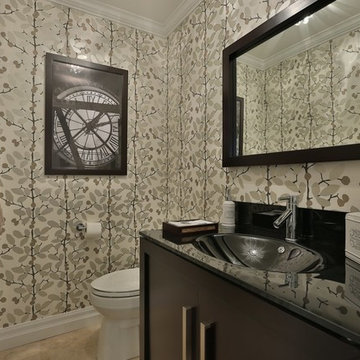
This renovation completely transformed the main floor, basement, and second-floor bathroom of this 1900 sqft home, converting it into a luxurious living space geared towards the client's lifestyle. On the main floor, two load bearing walls were opened up with flush beams installed. The ceilings were completely demolished, new pot lights were installed, and smooth ceilings were created throughout the entire main floor space. The curved and basement staircases were fully replaced along with new handrails and spindles. All new red oak hardwood was installed, along with new kitchen cabinets, Cambria countertops, and a tile fireplace mantle. In the basement area, a new built-in was installed which allows space for a home office. The second-floor bathroom was completely renovated, removing an old tub and replacing it with a custom tiled shower.
312 Billeder af badeværelse med farverige vægge og lyst trægulv
8
