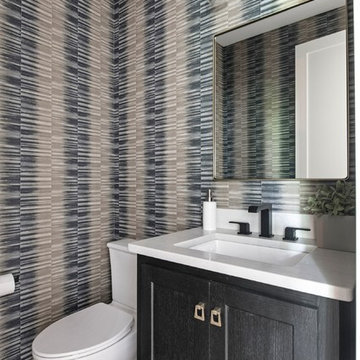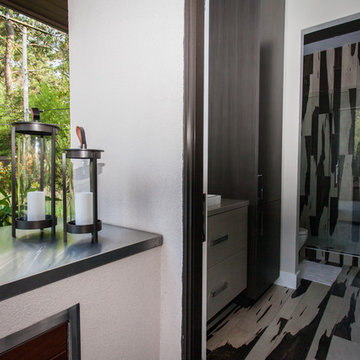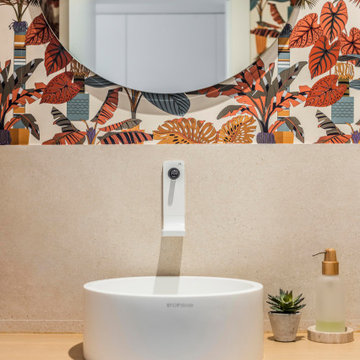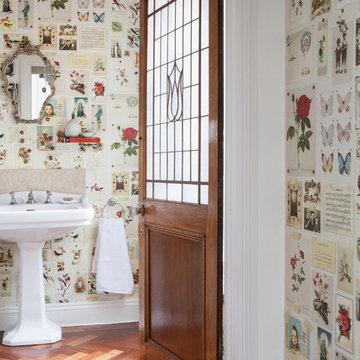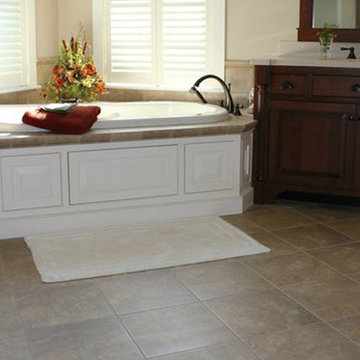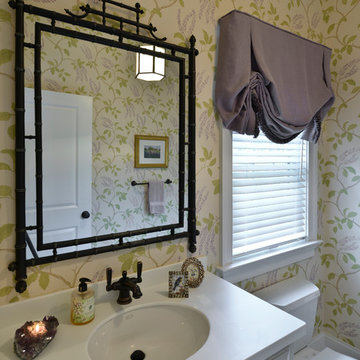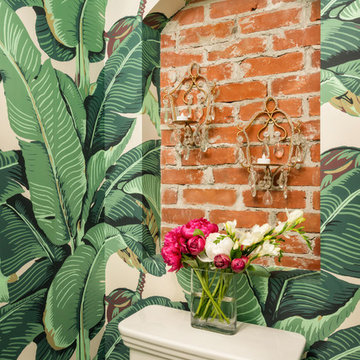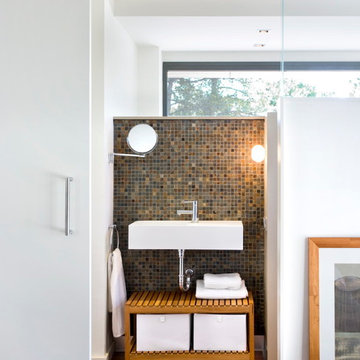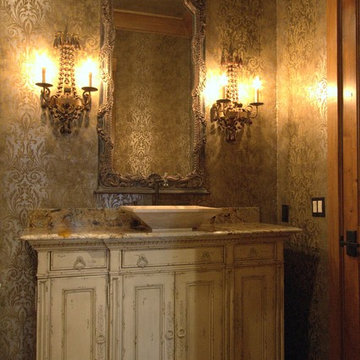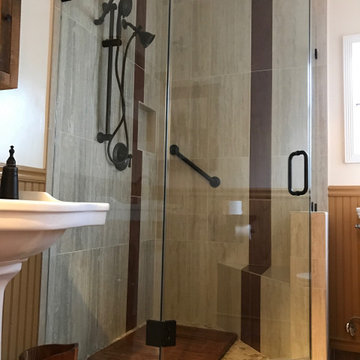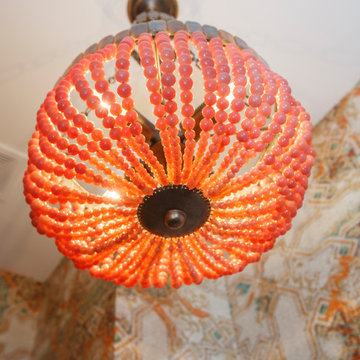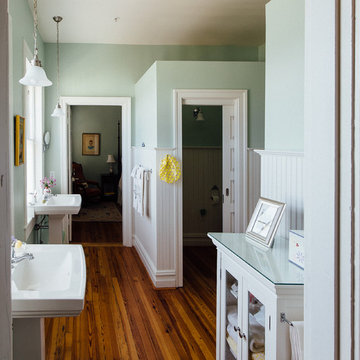353 Billeder af badeværelse med farverige vægge og mellemfarvet parketgulv
Sorteret efter:
Budget
Sorter efter:Populær i dag
121 - 140 af 353 billeder
Item 1 ud af 3
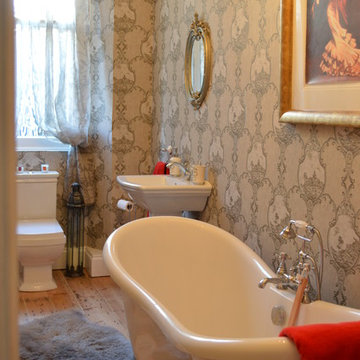
Proof that even a small room can work hard.
This narrow bathroom thinks big with beautiful double ended roll-top bath, claw feet and chrome fittings set on original striped pine floorboards.
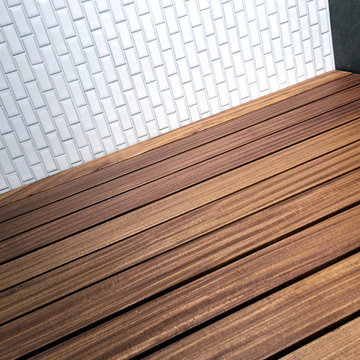
Ann sacks mosaic tile, installed vertically, is a bright counter to the natural stone slab at the adjacent shower wall. Custom wood slats run the length of the shower and add warmth, while defining the space at this expansive master bath.
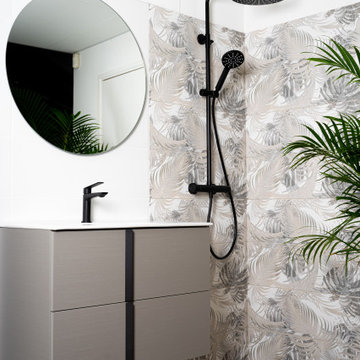
Collection m by marmorini
Nouveau, moderne et malin !
Une salle de bain complète
Une qualité de produits exemplaire !
Une expertise au service de vos projets !
* Conditions et modalités en message privé, sur notre site et auprès de nos conseillers dans nos showrooms de Nice - La Trinité et Cagnes-Sur-Mer.
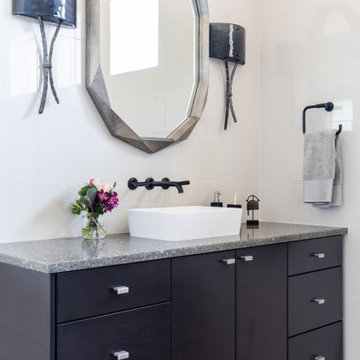
Our studio got to work with incredible clients to design this new-build home from the ground up. We wanted to make certain that we showcased the breathtaking views, so we designed the entire space around the vistas. Our inspiration for this home was a mix of modern design and mountain style homes, and we made sure to add natural finishes and textures throughout. The fireplace in the great room is a perfect example of this, as we featured an Italian marble in different finishes and tied it together with an iron mantle. All the finishes, furniture, and material selections were hand-picked–like the 200-pound chandelier in the master bedroom and the hand-made wallpaper in the living room–to accentuate the natural setting of the home as well as to serve as focal design points themselves.
---
Project designed by Montecito interior designer Margarita Bravo. She serves Montecito as well as surrounding areas such as Hope Ranch, Summerland, Santa Barbara, Isla Vista, Mission Canyon, Carpinteria, Goleta, Ojai, Los Olivos, and Solvang.
For more about MARGARITA BRAVO, click here: https://www.margaritabravo.com/
To learn more about this project, click here:
https://www.margaritabravo.com/portfolio/castle-pines-village-interior-design/
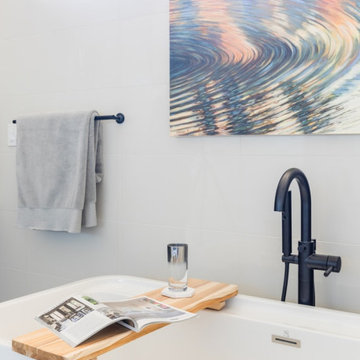
Our studio got to work with incredible clients to design this new-build home from the ground up. We wanted to make certain that we showcased the breathtaking views, so we designed the entire space around the vistas. Our inspiration for this home was a mix of modern design and mountain style homes, and we made sure to add natural finishes and textures throughout. The fireplace in the great room is a perfect example of this, as we featured an Italian marble in different finishes and tied it together with an iron mantle. All the finishes, furniture, and material selections were hand-picked–like the 200-pound chandelier in the master bedroom and the hand-made wallpaper in the living room–to accentuate the natural setting of the home as well as to serve as focal design points themselves.
---
Project designed by Montecito interior designer Margarita Bravo. She serves Montecito as well as surrounding areas such as Hope Ranch, Summerland, Santa Barbara, Isla Vista, Mission Canyon, Carpinteria, Goleta, Ojai, Los Olivos, and Solvang.
For more about MARGARITA BRAVO, click here: https://www.margaritabravo.com/
To learn more about this project, click here:
https://www.margaritabravo.com/portfolio/castle-pines-village-interior-design/
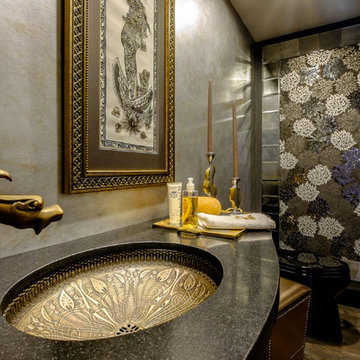
If there was an inspiration point for this powder room, it was the brass sink. The 'flowered wall' at the end of the room is actually a mirrored tile design surrounded by antiqued mirror tile rectangles. The fun dragon faucet compliments the owners art from Bali.
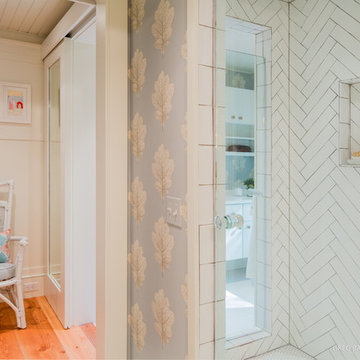
A home this vibrant is something to admire. We worked alongside Greg Baudoin Interior Design, who brought this home to life using color. Together, we saturated the cottage retreat with floor to ceiling personality and custom finishes. The rich color palette presented in the décor pairs beautifully with natural materials such as Douglas fir planks and maple end cut countertops.
Surprising features lie around every corner. In one room alone you’ll find a woven fabric ceiling and a custom wooden bench handcrafted by Birchwood carpenters. As you continue throughout the home, you’ll admire the custom made nickel slot walls and glimpses of brass hardware. As they say, the devil is in the detail.
Photo credit: Jacqueline Southby
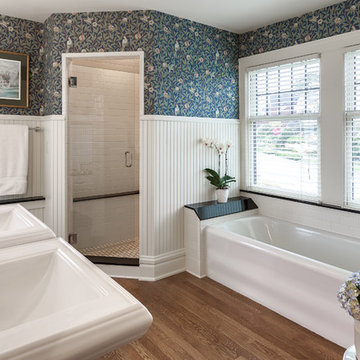
The master bath has twin pedestal sinks, a walk in shower, water closet, and the salvaged original soaking tub. The beadboard wainscot sets off the pomegranate-patterned wallpaper.
Photo by Jim Houston
353 Billeder af badeværelse med farverige vægge og mellemfarvet parketgulv
7
