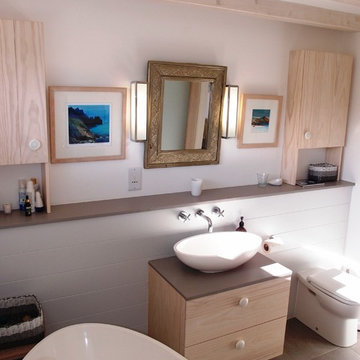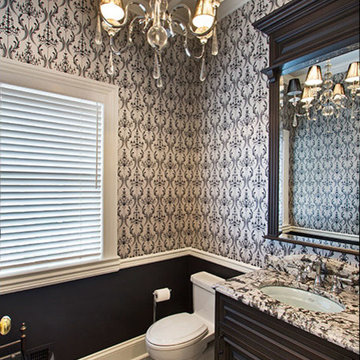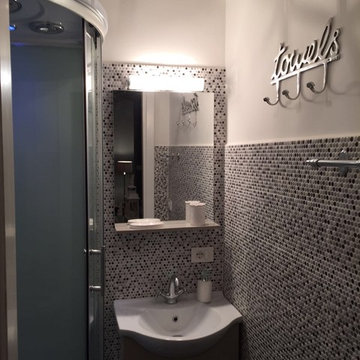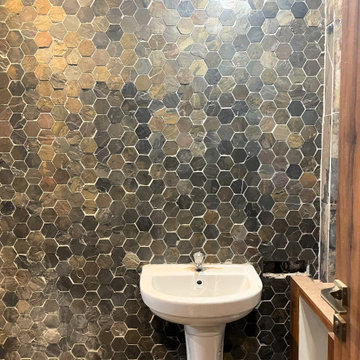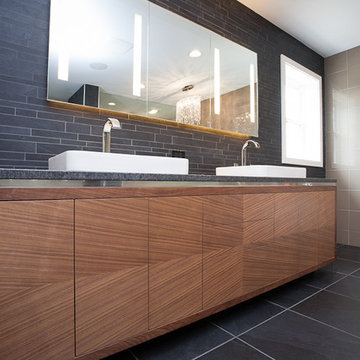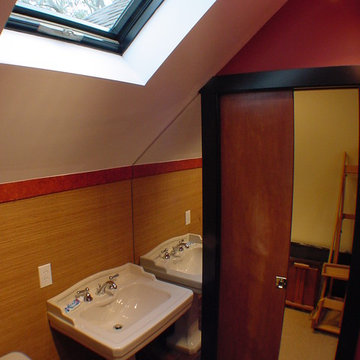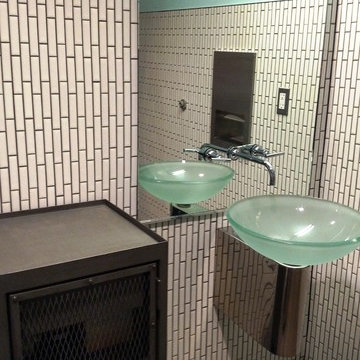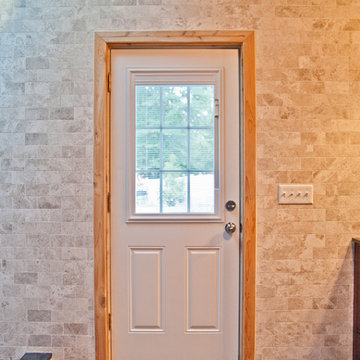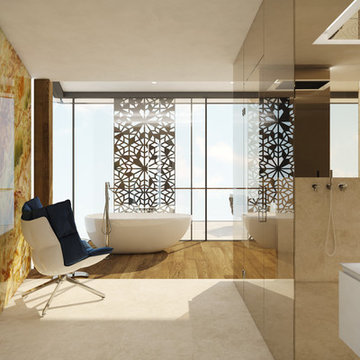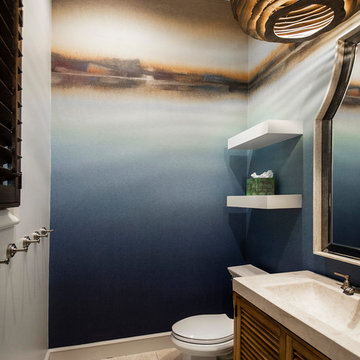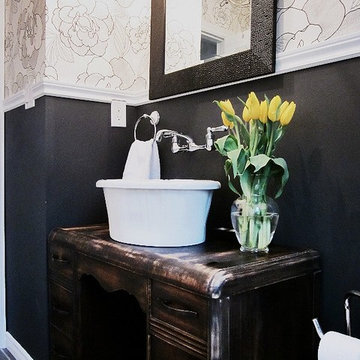141 Billeder af badeværelse med farverige vægge og skifergulv
Sorteret efter:
Budget
Sorter efter:Populær i dag
81 - 100 af 141 billeder
Item 1 ud af 3
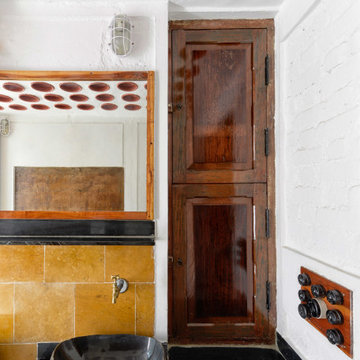
Design Firm’s Name: The Vrindavan Project
Design Firm’s Phone Numbers: +91 9560107193 / +91 124 4000027 / +91 9560107194
Design Firm’s Email: ranjeet.mukherjee@gmail.com / thevrindavanproject@gmail.com
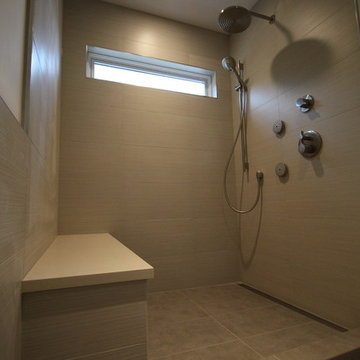
We decided to heat the shower floor and bench with nu heat. made the back wall slightly thicker, but well worth it
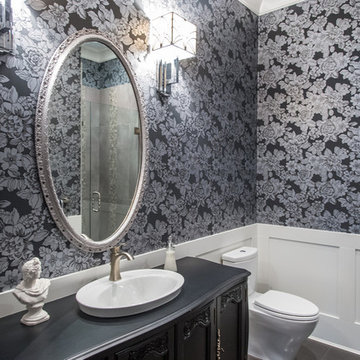
Beyond Beige Interior Design | www.beyondbeige.com | Ph: 604-876-3800 | Photography By Bemoved Media | Furniture Purchased From The Living Lab Furniture Co.
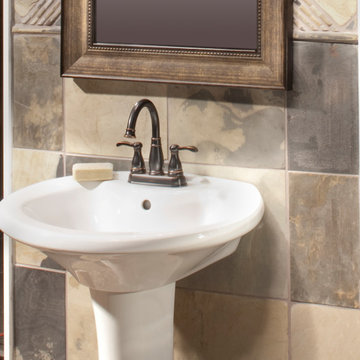
Autumn Slate Mosaic 12in. x 12in.
Autumn Tumbled Slate Tile 6in. x 6in.
Autumn Honed Slate Pencil 1in. x 12in.
Autumn Slate Tile 12in. x 12in.
Autumn Nebula Brick Slate Mosaic 6in. x 6in.
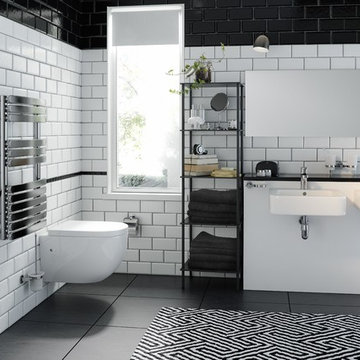
Monochrome bathroom with Metro Brick tiles, black slate floor tiles, pendant lighting, open shelving and monochrome patterned rug. CGI 2015, design and production by www.pikcells.com
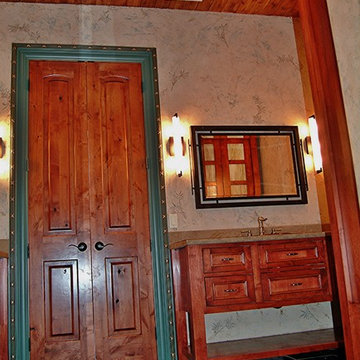
Large Eclectic Spa w/Asian style elements
Photo: Marc Ekhause
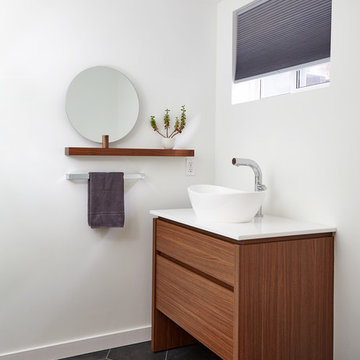
A 1940’s West End commercial offiice space converted to a modern residential home for a family of four and a dog. The completed space has over 2800 square feet and includes two bedrooms on the lower floor and a master with ensuite on the second, a 600 square foot rooftop deck and a bright and airy main floor with kitchen and great room. Special focus on spaces for art to hang in a gallery like setting, custom built-in storage where you might least expect it and the installation of an aluminum curtain wall window system. Of special note, reclaimed fir joists from the demolition were turned into stunning 11” solid fir flooring, adding character throughout.
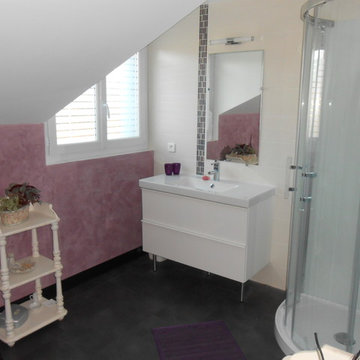
une salle d'eau sous les toit, chaux ferré et couleur aubergine pour une ambiance ultra féminine
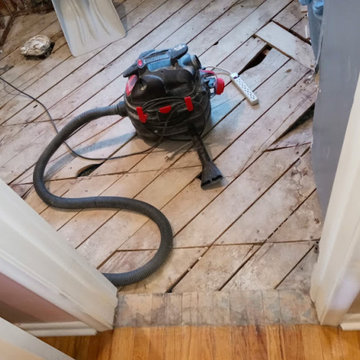
Complete bathroom remodel. Bathroom was 80% gutted and upgraded with a modern look.
*Currently working on uploading video's of project completion
141 Billeder af badeværelse med farverige vægge og skifergulv
5
