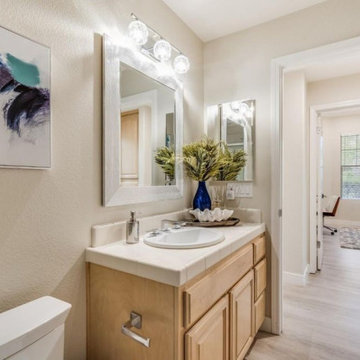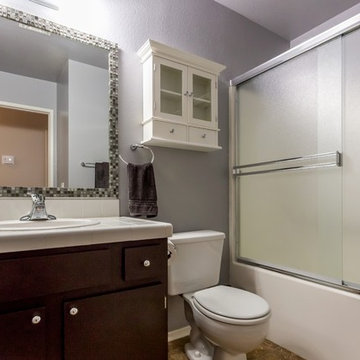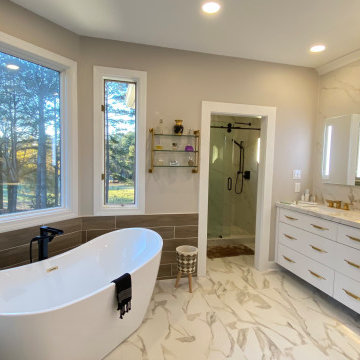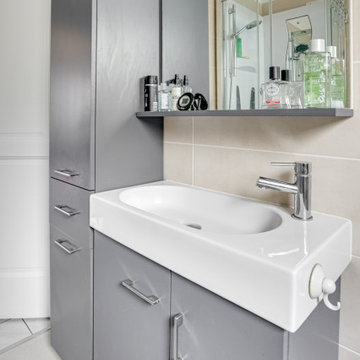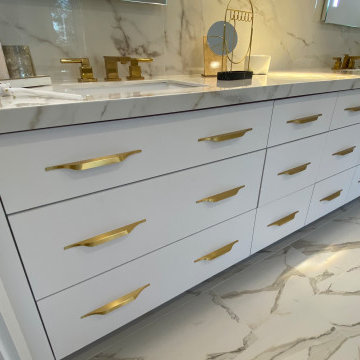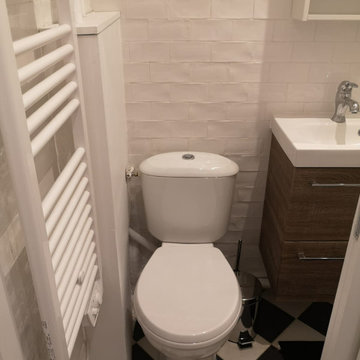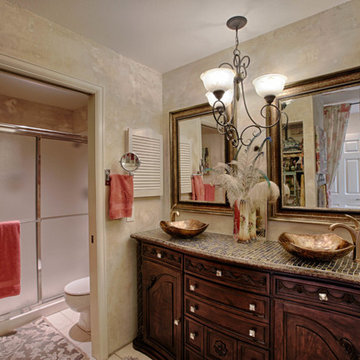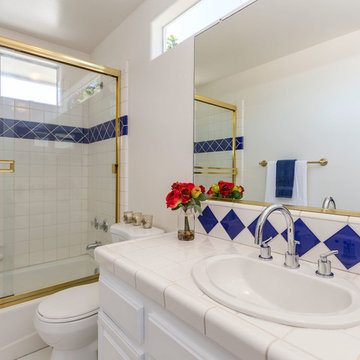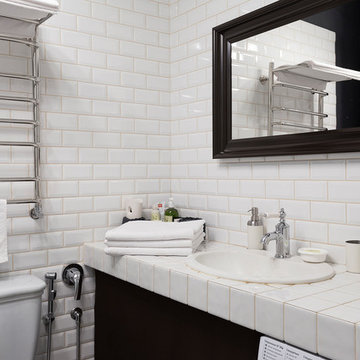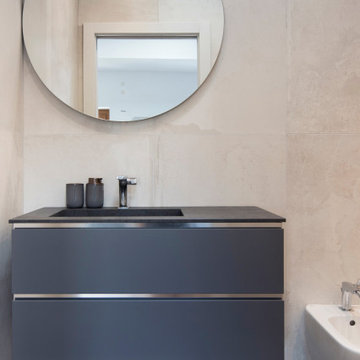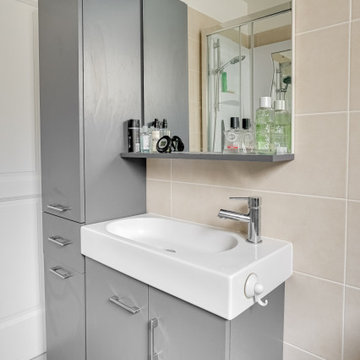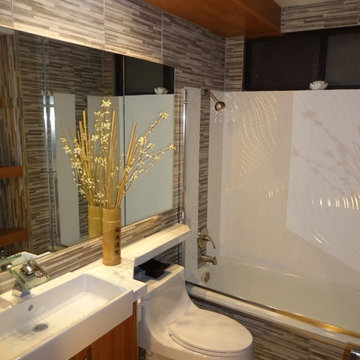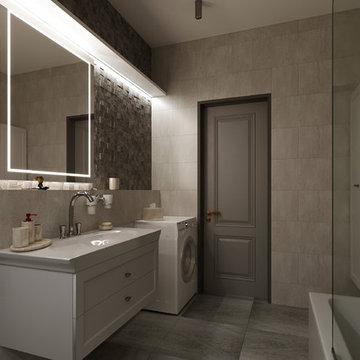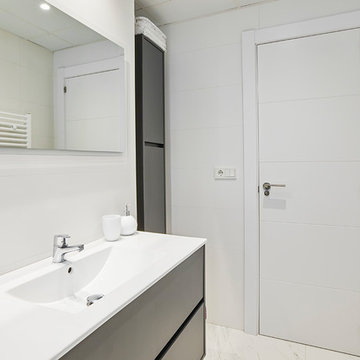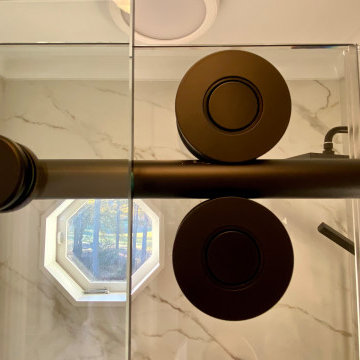432 Billeder af badeværelse med flisebordplade og en bruser med skydedør
Sorteret efter:
Budget
Sorter efter:Populær i dag
181 - 200 af 432 billeder
Item 1 ud af 3
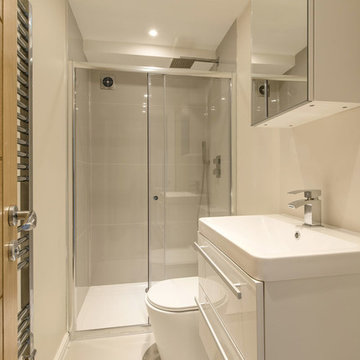
Wrap around extension with suspended first floor on RSJ steels. The new extension has accommodated a new downstairs bathroom with a shower, large kitchen with the island, dining room and new reception area, the client also has 4 meters out the rear of new paving to create indoors and outdoors look.
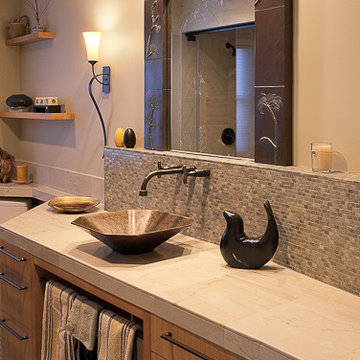
A wall mount faucet provides greater flexibility for installing the vessel sink, and a cleaner countertop as well. Here, the mosaic tile splash is built out from the wall, creating a narrow shelf on top. Instead of a wood frame, the mirror is given a unique ceramic tile frame. The cabinet below the sink is an open niche for storage, and perfect for a towel bar within easy reach. Flush bamboo cabinet face is paired with the strong horizontal line of the metal bar pulls.
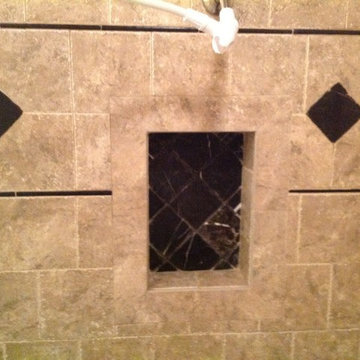
This was a custom bathroom remodel by Act 1 Flooring. The vanity has a 6x6 tile that matches the shower walls and instead of baseboards, they used the same 6x6 tile around the perimeter of the bathroom. This bathroom used to have a porcelain shower and bathtub insert. Act 1 Flooring removed the old tub and replaced it with a walk-in tile shower.
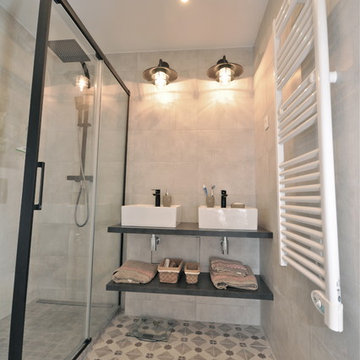
la salle de bain composée d'un lavabo et d'une baignoire seront supprimés. création d'une douche italienne et de 2 vasques; des carreaux ciments au sol.
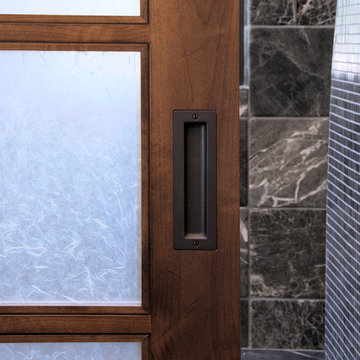
Alder pocket doors with privacy glass separate the Master Bath from the Master Bedroom. Doors are natural alder, with cup pulls. Marble tile is seen beyond, on the face of the shower wall.
432 Billeder af badeværelse med flisebordplade og en bruser med skydedør
10
