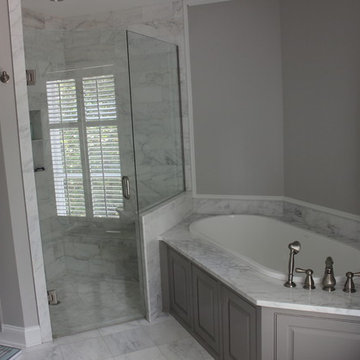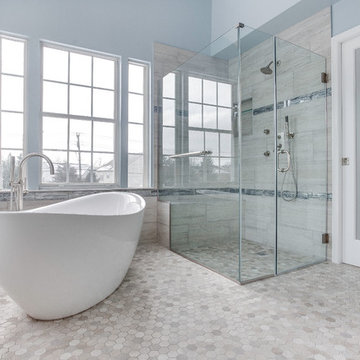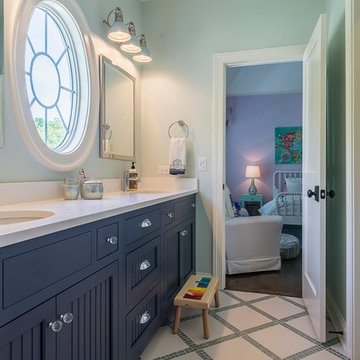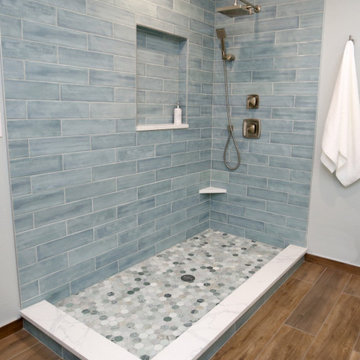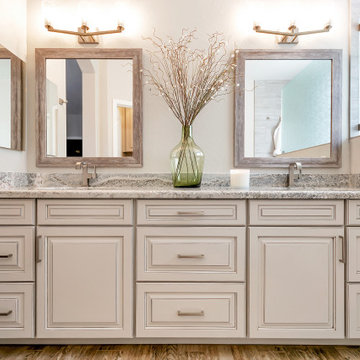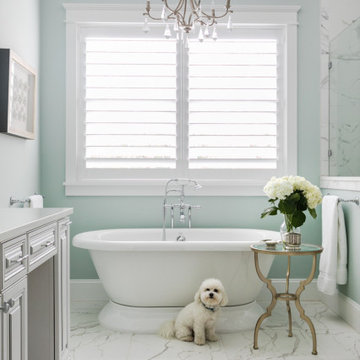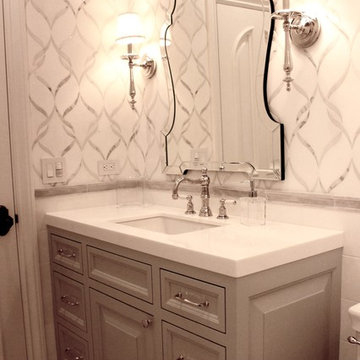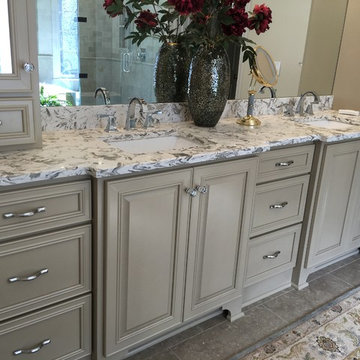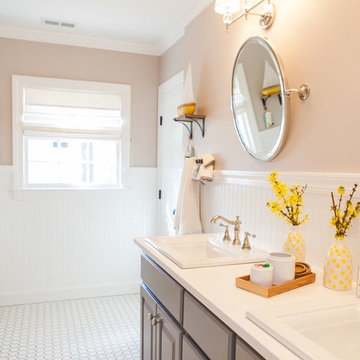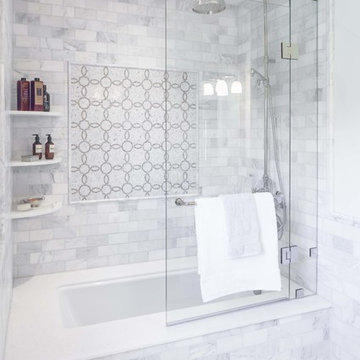4.740 Billeder af badeværelse med fyldningslåger og grå skabe
Sorteret efter:
Budget
Sorter efter:Populær i dag
161 - 180 af 4.740 billeder
Item 1 ud af 3
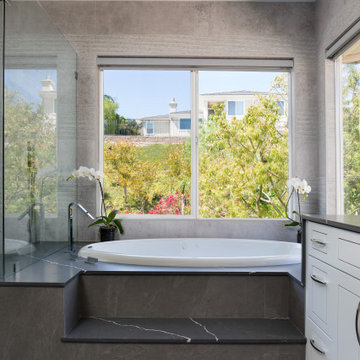
The master bathroom remodel was done in continuation of the color scheme that was done throughout the house.
Large format tile was used for the floor to eliminate as many grout lines and to showcase the large open space that is present in the bathroom.
All 3 walls were tiles with large format tile as well with 3 decorative lines running in parallel with 1 tile spacing between them.
The deck of the tub that also acts as the bench in the shower was covered with the same quartz stone material that was used for the vanity countertop, notice for its running continuously from the vanity to the waterfall to the tub deck and its step.
Another great use for the countertop was the ledge of the shampoo niche.
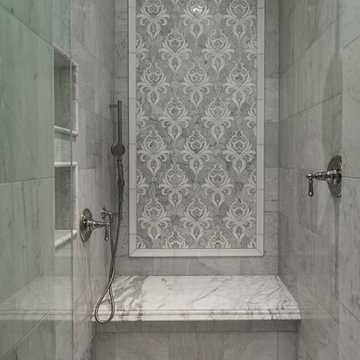
We really enjoy being commissioned to design spaces like this one. From the all-marble tile shower to the built-in shower bench, and the custom tile mosaic, this one-of-a-kind bathroom truly speaks to the level of luxury.
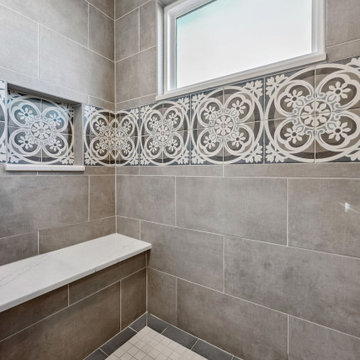
This builder basic primary bathroom got a CUSTOM transformation. With a large spacious shower, gorgeous accent tile, special order privacy etching on the shower enclosure glass and beautiful fixtures. Shouldn't the space where you start and finish your day be extra special? Contact J.S. Brown & Co. today to start planning your dream bathroom project.
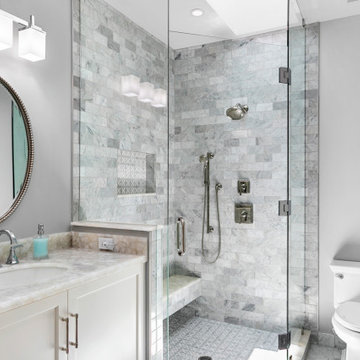
Guest Bathroom - Beautiful Studs-Out-Remodel in Palm Beach Gardens, FL. We gutted this house "to the studs," taking it down to its original floor plan. Drywall, insulation, flooring, tile, cabinetry, doors and windows, trim and base, plumbing, the roof, landscape, and ceiling fixtures were stripped away, leaving nothing but beams and unfinished flooring. Essentially, we demolished the home's interior to rebuild it from scratch.
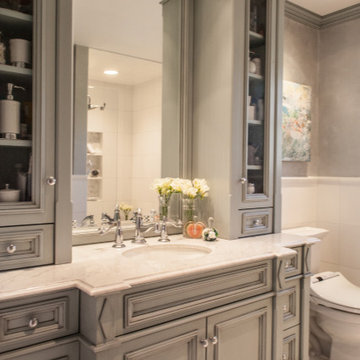
A master bathroom with a gray painted french style vanity and with two towers with glass front cabinet doors and silver hardware.
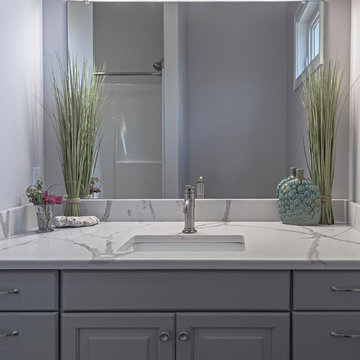
Waypoint Living Spaces cabinetry, bathroom vanity in Painted Stone
Counter top: Zodiaq Calacatta Natura
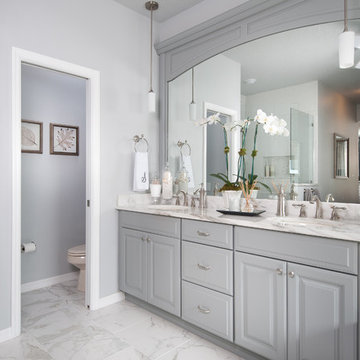
All of the cabinetry and mirror crown trim are Sullivan maple in a Juniper Berry finish. The drawers and doors are equipped with the soft-close feature. The homeowners chose the installation of a water closet pocket door to preserve the open space. The floor is 18x18" Bianchi Matte Porcelain tile made to look like Calacatta Marble from the "Le Essenze di Rex" collection.
(Photography credited to SLR ProShots)

This timeless design features beautiful faux marble floors from Eleganza Tile and a soaking bathtub from Signature Hardware that was designed specifically for leaning back and taking those long relaxing soaks after a hard day. We took out what was previously dark and closed in the shower and instead opened up space with the clean look of a glass enclosure.
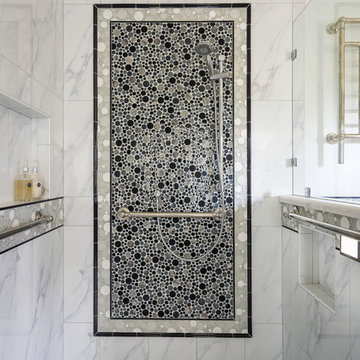
A luxurious and accessible bathroom that will enable our clients to Live-in-Place for many years. The design and layout allows for ease of use and room to maneuver for someone physically challenged and a caretaker.
4.740 Billeder af badeværelse med fyldningslåger og grå skabe
9
